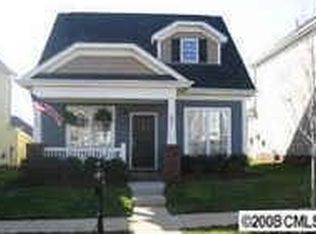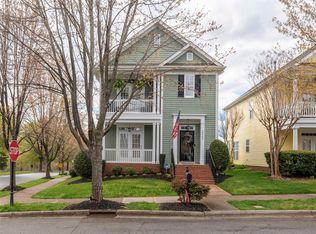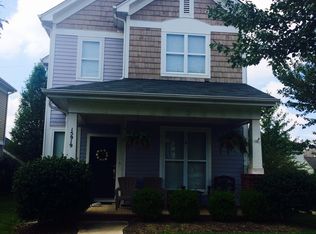Closed
$505,000
15907 Spruell St, Huntersville, NC 28078
3beds
1,855sqft
Single Family Residence
Built in 2006
0.09 Acres Lot
$510,500 Zestimate®
$272/sqft
$2,116 Estimated rent
Home value
$510,500
$470,000 - $556,000
$2,116/mo
Zestimate® history
Loading...
Owner options
Explore your selling options
What's special
Seller may consider buyer concessions if made in an offer. Welcome to a home where elegance meets practicality. The living spaces welcome you with a neutral color palette, creating a tranquil and open atmosphere. In the kitchen, stainless steel appliances offer a sleek, modern edge for whipping up your favorite recipes. The primary bathroom features a new custom tile shower and convenient dual sink setup, ideal for busy weekday mornings. Step outside to your oasis with a covered patio, perfect for al fresco dining or relaxing coffee breaks. The fenced-in backyard provides a private sanctuary for unwinding. Every detail of this impressive property reflects quality and comfort. This home offers more than just a place to live—it offers a lifestyle.
Zillow last checked: 8 hours ago
Listing updated: August 29, 2024 at 10:00am
Listing Provided by:
Nicole Regal nregal@opendoor.com,
Opendoor Brokerage LLC
Bought with:
Gabby Paulino
Better Homes and Gardens Real Estate Paracle
Source: Canopy MLS as distributed by MLS GRID,MLS#: 4153427
Facts & features
Interior
Bedrooms & bathrooms
- Bedrooms: 3
- Bathrooms: 3
- Full bathrooms: 2
- 1/2 bathrooms: 1
Bedroom s
- Level: Upper
Bedroom s
- Level: Upper
Bedroom s
- Level: Upper
Bedroom s
- Level: Upper
Bedroom s
- Level: Upper
Bedroom s
- Level: Upper
Bathroom full
- Level: Upper
Bathroom full
- Level: Upper
Bathroom half
- Level: Main
Bathroom full
- Level: Upper
Bathroom full
- Level: Upper
Bathroom half
- Level: Main
Breakfast
- Level: Main
Breakfast
- Level: Main
Dining room
- Level: Main
Dining room
- Level: Main
Kitchen
- Level: Main
Kitchen
- Level: Main
Living room
- Level: Main
Living room
- Level: Main
Heating
- Central
Cooling
- Central Air
Appliances
- Included: Dishwasher, Electric Range, Microwave
- Laundry: Laundry Closet
Features
- Flooring: Carpet
- Has basement: No
Interior area
- Total structure area: 1,855
- Total interior livable area: 1,855 sqft
- Finished area above ground: 1,855
- Finished area below ground: 0
Property
Parking
- Total spaces: 4
- Parking features: Driveway, Parking Space(s), Garage on Main Level
- Garage spaces: 2
- Uncovered spaces: 2
Features
- Levels: Two
- Stories: 2
Lot
- Size: 0.09 Acres
Details
- Parcel number: 00934543
- Zoning: NR
- Special conditions: Standard
Construction
Type & style
- Home type: SingleFamily
- Property subtype: Single Family Residence
Materials
- Fiber Cement, Wood
- Foundation: Slab
- Roof: Composition
Condition
- New construction: No
- Year built: 2006
Utilities & green energy
- Sewer: Public Sewer
- Water: Public
Community & neighborhood
Location
- Region: Huntersville
- Subdivision: Monteith Park
HOA & financial
HOA
- Has HOA: Yes
- HOA fee: $292 triannual
- Association name: CSI Community Management, Inc.
- Association phone: 704-892-1660
Other
Other facts
- Listing terms: Cash,Conventional,FHA
- Road surface type: Concrete, Other
Price history
| Date | Event | Price |
|---|---|---|
| 8/29/2024 | Sold | $505,000$272/sqft |
Source: | ||
| 8/12/2024 | Pending sale | $505,000$272/sqft |
Source: | ||
| 8/8/2024 | Price change | $505,000-1.4%$272/sqft |
Source: | ||
| 7/25/2024 | Price change | $512,000-1.5%$276/sqft |
Source: | ||
| 7/11/2024 | Price change | $520,000-1%$280/sqft |
Source: | ||
Public tax history
| Year | Property taxes | Tax assessment |
|---|---|---|
| 2025 | -- | $424,700 -0.4% |
| 2024 | -- | $426,400 |
| 2023 | $2,966 +21% | $426,400 +59.9% |
Find assessor info on the county website
Neighborhood: 28078
Nearby schools
GreatSchools rating
- 6/10Huntersville ElementaryGrades: K-5Distance: 1.2 mi
- 10/10Bailey Middle SchoolGrades: 6-8Distance: 2.9 mi
- 6/10William Amos Hough HighGrades: 9-12Distance: 3 mi
Schools provided by the listing agent
- Elementary: Huntersville
- Middle: Bailey
- High: William Amos Hough
Source: Canopy MLS as distributed by MLS GRID. This data may not be complete. We recommend contacting the local school district to confirm school assignments for this home.
Get a cash offer in 3 minutes
Find out how much your home could sell for in as little as 3 minutes with a no-obligation cash offer.
Estimated market value
$510,500
Get a cash offer in 3 minutes
Find out how much your home could sell for in as little as 3 minutes with a no-obligation cash offer.
Estimated market value
$510,500


