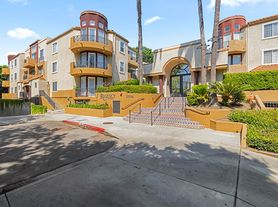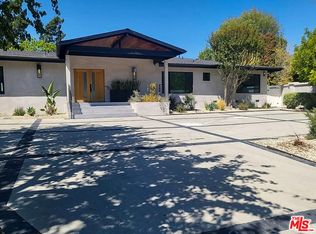World class Encino Estate with captivating architecture spanning 9475 indoor-outdoor square feet of pure elegance and sophistication. Enter into the beautiful 2 story foyer showcasing soaring ceilings, a floating staircase and an incredible amount of natural light! Beyond the entry, the great room seamlessly flows into the striking kitchen outfitted in custom cabinetry, and top of the line appliances. Travel upstairs to the luxurious primary suite complete with a large balcony overlooking the stunning grounds, dual baths, and dual closets. Unmatched amenities including an additional 6 ensuite bedrooms, a large media room, office, gym, 2 glass encased temperature-controlled wine display refrigerators, bar and state of the art security system. Hosting an unmatched outdoor setting perfect for both entertaining and intimate settings, the backyard features a basketball court, an oversized pool with a spa, built-in barbeque, a spacious grass area as well as a firepit for complete entertainment. This masterpiece with unparalleled luxury & modern finishes is truly one of a kind!
Copyright The MLS. All rights reserved. Information is deemed reliable but not guaranteed.
House for rent
$60,000/mo
15907 Valley Vista Blvd, Encino, CA 91436
7beds
9,475sqft
Price may not include required fees and charges.
Singlefamily
Available now
-- Pets
Air conditioner, central air
In unit laundry
6 Attached garage spaces parking
Central, fireplace
What's special
- 131 days |
- -- |
- -- |
Travel times
Looking to buy when your lease ends?
Consider a first-time homebuyer savings account designed to grow your down payment with up to a 6% match & 3.83% APY.
Facts & features
Interior
Bedrooms & bathrooms
- Bedrooms: 7
- Bathrooms: 10
- Full bathrooms: 10
Rooms
- Room types: Family Room, Library, Office, Pantry, Walk In Closet
Heating
- Central, Fireplace
Cooling
- Air Conditioner, Central Air
Appliances
- Included: Dishwasher, Disposal, Freezer, Range Oven, Refrigerator
- Laundry: In Unit, Inside, Laundry Room, Upper Level
Features
- Built-Ins, Exhaust Fan, Walk-In Closet(s)
- Flooring: Wood
- Has fireplace: Yes
Interior area
- Total interior livable area: 9,475 sqft
Property
Parking
- Total spaces: 6
- Parking features: Attached, Covered
- Has attached garage: Yes
- Details: Contact manager
Features
- Stories: 2
- Patio & porch: Patio
- Exterior features: Contact manager
- Has private pool: Yes
- Has spa: Yes
- Spa features: Hottub Spa
- Has view: Yes
- View description: Contact manager
Details
- Parcel number: 2283013011
Construction
Type & style
- Home type: SingleFamily
- Architectural style: Modern
- Property subtype: SingleFamily
Condition
- Year built: 2020
Community & HOA
Community
- Features: Fitness Center
HOA
- Amenities included: Fitness Center, Pool
Location
- Region: Encino
Financial & listing details
- Lease term: 1+Year
Price history
| Date | Event | Price |
|---|---|---|
| 8/16/2025 | Listing removed | $9,250,000$976/sqft |
Source: | ||
| 6/10/2025 | Listed for rent | $60,000$6/sqft |
Source: | ||
| 5/16/2025 | Price change | $9,250,000-2.6%$976/sqft |
Source: | ||
| 3/21/2025 | Listed for sale | $9,500,000$1,003/sqft |
Source: | ||
| 3/21/2025 | Listing removed | $9,500,000$1,003/sqft |
Source: | ||

