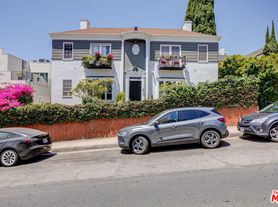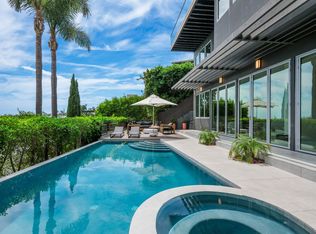Experience luxury and serenity at this spacious and newly renovated 3-bedroom 3-bath Beverly Hills Post Office home in the highly coveted Crest streets. The home's front porch area is shielded with a high privacy wall and security gate. Perched above Coldwater Canyon, the home enjoys an open floor plan with exterior decks from each level offering explosive views of the canyons, mountains to Century City, Santa Monica, extending to the ocean and Catalina Island. The home spans 3 levels, with the primary suite on the upper level, with cozy fireplace and a huge roof top terrace commanding spectacular views. The main living areas on the ground level and 2 more bedrooms on the lower level with a long balcony spanning both rooms. There is a new stackable laundry closet. An attached two car garage and a secure gated front patio entrance. A great location only just over 1 mile to downtown Beverly Hills and Rodeo Drive and likewise close to proximity to parks, trails, and Sunset Blvd. all in one of the most desirable areas of Beverly Hills.
Copyright The MLS. All rights reserved. Information is deemed reliable but not guaranteed.
House for rent
$15,000/mo
1591 Lindacrest Dr, Beverly Hills, CA 90210
3beds
3,010sqft
Price may not include required fees and charges.
Singlefamily
Available now
Central air
In unit laundry
2 Attached garage spaces parking
Central, fireplace
What's special
Cozy fireplaceAttached two car garageHuge roof top terraceOpen floor planNew stackable laundry closet
- 63 days |
- -- |
- -- |
Zillow last checked: 8 hours ago
Listing updated: 22 hours ago
Travel times
Looking to buy when your lease ends?
Consider a first-time homebuyer savings account designed to grow your down payment with up to a 6% match & a competitive APY.
Facts & features
Interior
Bedrooms & bathrooms
- Bedrooms: 3
- Bathrooms: 3
- Full bathrooms: 3
Rooms
- Room types: Walk In Closet
Heating
- Central, Fireplace
Cooling
- Central Air
Appliances
- Included: Disposal, Dryer, Freezer, Range Oven, Refrigerator, Trash Compactor, Washer
- Laundry: In Unit, Laundry Closet Stacked, Stackable W/D Hookup
Features
- Built-Ins, Central Vacuum, Exhaust Fan, Walk-In Closet(s)
- Flooring: Carpet, Tile
- Has fireplace: Yes
Interior area
- Total interior livable area: 3,010 sqft
Property
Parking
- Total spaces: 2
- Parking features: Attached, On Street, Covered
- Has attached garage: Yes
- Details: Contact manager
Features
- Stories: 3
- Patio & porch: Patio
- Exterior features: Contact manager
- Has view: Yes
- View description: City View
Details
- Parcel number: 4352006027
Construction
Type & style
- Home type: SingleFamily
- Architectural style: Contemporary
- Property subtype: SingleFamily
Condition
- Year built: 1977
Community & HOA
Location
- Region: Beverly Hills
Financial & listing details
- Lease term: Negotiable
Price history
| Date | Event | Price |
|---|---|---|
| 10/24/2025 | Price change | $15,000-10.4%$5/sqft |
Source: | ||
| 10/3/2025 | Listed for rent | $16,750$6/sqft |
Source: | ||
| 4/24/2019 | Listing removed | $2,495,000$829/sqft |
Source: Coldwell Banker Residential Brokerage - Beverly Hills South #19-436308 | ||
| 12/7/2018 | Listed for sale | $2,495,000$829/sqft |
Source: Coldwell Banker Residential Brokerage - Beverly Hills South #218012590 | ||
| 11/17/2018 | Pending sale | $2,495,000$829/sqft |
Source: Coldwell Banker Residential Brokerage - Beverly Hills South #218012590 | ||

