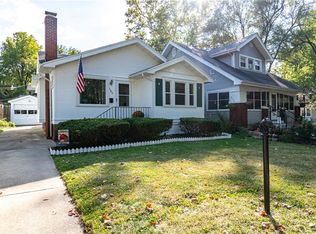Sold for $102,000
$102,000
1591 W Decatur St, Decatur, IL 62522
4beds
1,663sqft
Single Family Residence
Built in 1923
3,920.4 Square Feet Lot
$102,100 Zestimate®
$61/sqft
$1,342 Estimated rent
Home value
$102,100
$86,000 - $120,000
$1,342/mo
Zestimate® history
Loading...
Owner options
Explore your selling options
What's special
This is a cute bungalow with a brand new roof and vinyl replacement windows tucked on a corner lot with a TWO CAR GARAGE! Relax and enjoy the birds-eye-view from the enclosed porch that spans the front of the house! With four bedrooms, including a MAIN FLOOR MASTER, this house offers lots of space with large closets!
Zillow last checked: 8 hours ago
Listing updated: September 25, 2025 at 10:35am
Listed by:
Michael Sexton 217-875-0555,
Brinkoetter REALTORS®
Bought with:
Trisha Beck, 471020223
Beck Realtors, Inc.
Source: CIBR,MLS#: 6252912 Originating MLS: Central Illinois Board Of REALTORS
Originating MLS: Central Illinois Board Of REALTORS
Facts & features
Interior
Bedrooms & bathrooms
- Bedrooms: 4
- Bathrooms: 2
- Full bathrooms: 2
Primary bedroom
- Description: Flooring: Carpet
- Level: Main
- Length: 12.4
Bedroom
- Description: Flooring: Carpet
- Level: Upper
- Dimensions: 13.9 x 12.1
Bedroom
- Description: Flooring: Carpet
- Level: Upper
- Dimensions: 19.9 x 10
Bedroom
- Description: Flooring: Carpet
- Level: Upper
- Dimensions: 10.7 x 9.6
Primary bathroom
- Features: Tub Shower
- Level: Main
Dining room
- Description: Flooring: Carpet
- Level: Main
- Dimensions: 14 x 10.4
Other
- Features: Tub Shower
- Level: Upper
Kitchen
- Description: Flooring: Vinyl
- Level: Main
- Dimensions: 9.5 x 9
Living room
- Description: Flooring: Carpet
- Level: Main
- Dimensions: 25.1 x 12.9
Heating
- Forced Air, Gas
Cooling
- Central Air
Appliances
- Included: Gas Water Heater, Microwave, Refrigerator
Features
- Fireplace, Bath in Primary Bedroom, Main Level Primary, Walk-In Closet(s), Workshop
- Basement: Unfinished,Full
- Number of fireplaces: 1
- Fireplace features: Family/Living/Great Room, Wood Burning
Interior area
- Total structure area: 1,663
- Total interior livable area: 1,663 sqft
- Finished area above ground: 1,663
- Finished area below ground: 0
Property
Parking
- Total spaces: 2
- Parking features: Detached, Garage
- Garage spaces: 2
Features
- Levels: One and One Half
- Patio & porch: Front Porch, Screened
- Exterior features: Workshop
Lot
- Size: 3,920 sqft
Details
- Parcel number: 041216333001
- Zoning: MUN
- Special conditions: None
Construction
Type & style
- Home type: SingleFamily
- Architectural style: Bungalow
- Property subtype: Single Family Residence
Materials
- Vinyl Siding
- Foundation: Basement
- Roof: Shingle
Condition
- Year built: 1923
Utilities & green energy
- Sewer: Public Sewer
- Water: Public
Community & neighborhood
Location
- Region: Decatur
- Subdivision: Highlawns Add
Other
Other facts
- Road surface type: Concrete
Price history
| Date | Event | Price |
|---|---|---|
| 9/22/2025 | Sold | $102,000+2.1%$61/sqft |
Source: | ||
| 8/23/2025 | Pending sale | $99,900$60/sqft |
Source: | ||
| 8/2/2025 | Contingent | $99,900$60/sqft |
Source: | ||
| 7/18/2025 | Price change | $99,900-9.1%$60/sqft |
Source: | ||
| 7/9/2025 | Listed for sale | $109,900+69.1%$66/sqft |
Source: | ||
Public tax history
| Year | Property taxes | Tax assessment |
|---|---|---|
| 2024 | $646 -2.7% | $26,268 +3.7% |
| 2023 | $664 -2.7% | $25,338 +14.7% |
| 2022 | $683 -0.6% | $22,094 +7.1% |
Find assessor info on the county website
Neighborhood: 62522
Nearby schools
GreatSchools rating
- 2/10Dennis Lab SchoolGrades: PK-8Distance: 0.2 mi
- 2/10Macarthur High SchoolGrades: 9-12Distance: 1.1 mi
- 2/10Eisenhower High SchoolGrades: 9-12Distance: 2.7 mi
Schools provided by the listing agent
- Elementary: Dennis
- Middle: Dennis
- High: Macarthur
- District: Decatur Dist 61
Source: CIBR. This data may not be complete. We recommend contacting the local school district to confirm school assignments for this home.
Get pre-qualified for a loan
At Zillow Home Loans, we can pre-qualify you in as little as 5 minutes with no impact to your credit score.An equal housing lender. NMLS #10287.
