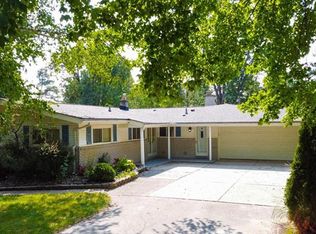Sold for $299,900
$299,900
15910-30 Mile Rd, Ray, MI 48096
4beds
2,880sqft
Single Family Residence
Built in 1960
3 Acres Lot
$299,000 Zestimate®
$104/sqft
$2,886 Estimated rent
Home value
$299,000
$281,000 - $317,000
$2,886/mo
Zestimate® history
Loading...
Owner options
Explore your selling options
What's special
Multiple Offers Received Highest and Best Due by 8pm 8.6.25 Sprawling 2,880 sq. ft. ranch set on 3 beautiful acres in Ray Township! This 4-bedroom, 3-bath home offers an abundance of space and a layout that’s ideal for both everyday living and entertaining — including a large 3-season room, a cozy fireplace, and a spacious deck for enjoying peaceful country views. The attached garage adds convenience, while the footprint provides ample flexibility for future updates. With solid bones and classic charm, this home is a true diamond in the rough — just waiting for someone with vision to bring out its full potential. An incredible opportunity to create your dream home in a tranquil setting.
Zillow last checked: 8 hours ago
Listing updated: September 19, 2025 at 12:32pm
Listed by:
Christopher Taylor 586-524-1095,
Keller Williams Realty Lakeside
Bought with:
Alison Reardon, 6501452687
KW Platinum
Source: MiRealSource,MLS#: 50183938 Originating MLS: MiRealSource
Originating MLS: MiRealSource
Facts & features
Interior
Bedrooms & bathrooms
- Bedrooms: 4
- Bathrooms: 3
- Full bathrooms: 3
- Main level bathrooms: 3
- Main level bedrooms: 4
Bedroom 1
- Features: Carpet
- Level: Main
- Area: 378
- Dimensions: 21 x 18
Bedroom 2
- Features: Carpet
- Level: Main
- Area: 154
- Dimensions: 11 x 14
Bedroom 3
- Features: Carpet
- Level: Main
- Area: 110
- Dimensions: 11 x 10
Bedroom 4
- Features: Carpet
- Level: Main
- Area: 108
- Dimensions: 9 x 12
Bathroom 1
- Features: Ceramic
- Level: Main
- Area: 72
- Dimensions: 9 x 8
Bathroom 2
- Features: Ceramic
- Level: Main
- Area: 25
- Dimensions: 5 x 5
Bathroom 3
- Features: Carpet
- Level: Main
- Area: 35
- Dimensions: 7 x 5
Dining room
- Features: Ceramic
- Level: Main
- Area: 255
- Dimensions: 17 x 15
Family room
- Features: Carpet
- Level: Main
- Area: 425
- Dimensions: 25 x 17
Great room
- Level: Main
- Area: 624
- Dimensions: 26 x 24
Kitchen
- Features: Ceramic
- Level: Main
- Area: 88
- Dimensions: 8 x 11
Heating
- Forced Air, Natural Gas
Cooling
- Ceiling Fan(s), Central Air
Appliances
- Included: Dishwasher, Dryer, Range/Oven, Refrigerator, Washer, Gas Water Heater
Features
- Flooring: Carpet, Ceramic Tile
- Basement: Crawl Space
- Number of fireplaces: 1
- Fireplace features: Gas
Interior area
- Total structure area: 2,880
- Total interior livable area: 2,880 sqft
- Finished area above ground: 2,880
- Finished area below ground: 0
Property
Parking
- Total spaces: 2
- Parking features: Garage, Attached
- Attached garage spaces: 2
Features
- Levels: One
- Stories: 1
- Patio & porch: Deck, Patio
- Frontage type: Road
- Frontage length: 206
Lot
- Size: 3 Acres
- Dimensions: 210 x 622
- Features: Deep Lot - 150+ Ft., Rural
Details
- Additional structures: Shed(s)
- Parcel number: 210518200027
- Zoning description: Residential
- Special conditions: Private
Construction
Type & style
- Home type: SingleFamily
- Architectural style: Ranch
- Property subtype: Single Family Residence
Materials
- Brick, Vinyl Siding
- Foundation: Slab
Condition
- Year built: 1960
Utilities & green energy
- Sewer: Septic Tank
- Water: Private Well
Community & neighborhood
Location
- Region: Ray
- Subdivision: T4n, R13e, Sec 18; Beg At N 1/4 Post; Th S89*25'e
Other
Other facts
- Listing agreement: Exclusive Right To Sell
- Listing terms: Cash,Conventional
- Road surface type: Gravel
Price history
| Date | Event | Price |
|---|---|---|
| 9/19/2025 | Sold | $299,900$104/sqft |
Source: | ||
| 8/8/2025 | Pending sale | $299,900$104/sqft |
Source: | ||
| 8/3/2025 | Listed for sale | $299,900$104/sqft |
Source: | ||
Public tax history
Tax history is unavailable.
Neighborhood: 48096
Nearby schools
GreatSchools rating
- 8/10Hevel ElementaryGrades: K-5Distance: 2.3 mi
- 7/10Romeo Middle SchoolGrades: 6-8Distance: 3.5 mi
- 8/10Romeo High SchoolGrades: 9-12Distance: 2.5 mi
Schools provided by the listing agent
- District: Romeo Community Schools
Source: MiRealSource. This data may not be complete. We recommend contacting the local school district to confirm school assignments for this home.
Get a cash offer in 3 minutes
Find out how much your home could sell for in as little as 3 minutes with a no-obligation cash offer.
Estimated market value
$299,000
