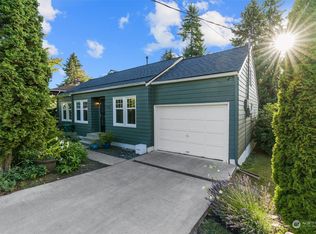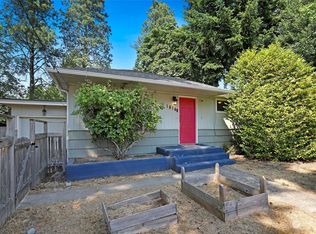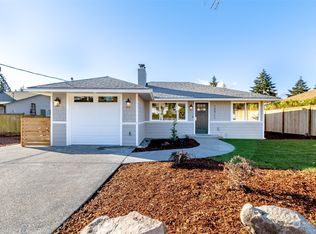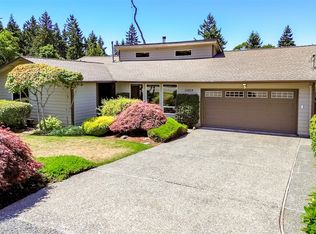Sold
Listed by:
Tiffany Crosby,
RE/MAX All City
Bought with: A Home in Seattle
$950,000
15911 19th Ave SW, Burien, WA 98166
5beds
2,370sqft
Single Family Residence
Built in 2011
8,772.98 Square Feet Lot
$948,300 Zestimate®
$401/sqft
$4,301 Estimated rent
Home value
$948,300
$882,000 - $1.02M
$4,301/mo
Zestimate® history
Loading...
Owner options
Explore your selling options
What's special
Fabulous Home Designed for Entertaining! This stunning home features an open floor plan with French doors that lead to a spacious deck and covered patio—perfect for gatherings. Enjoy magical sunsets from the backyard, creating a serene and inviting atmosphere. With five bedrooms, this home offers incredible flexibility for bedrooms, a home office, or a workout room. The two-car garage includes an EV charging station for added convenience. Located on a metro route and within walking distance to Gregory Heights Elementary and St. Francis, this home provides easy access to parks, walking trails, and the breathtaking Seahurst Park. Commuters will love the quick access to freeways, the airport, and local amenities. No HOA.
Zillow last checked: 8 hours ago
Listing updated: October 23, 2025 at 04:03am
Listed by:
Tiffany Crosby,
RE/MAX All City
Bought with:
Alexander Keyes, 23005949
A Home in Seattle
Source: NWMLS,MLS#: 2404599
Facts & features
Interior
Bedrooms & bathrooms
- Bedrooms: 5
- Bathrooms: 3
- Full bathrooms: 2
- 1/2 bathrooms: 1
- Main level bathrooms: 1
- Main level bedrooms: 1
Bedroom
- Level: Main
Other
- Level: Main
Dining room
- Level: Main
Entry hall
- Level: Main
Kitchen with eating space
- Level: Main
Living room
- Level: Main
Heating
- Fireplace, Forced Air, Electric
Cooling
- None
Appliances
- Included: Dishwasher(s), Disposal, Dryer(s), Microwave(s), Refrigerator(s), See Remarks, Stove(s)/Range(s), Washer(s), Garbage Disposal, Water Heater: Gas, Water Heater Location: Garage
Features
- Bath Off Primary, Ceiling Fan(s), Dining Room
- Flooring: Ceramic Tile, Hardwood, Laminate, Carpet
- Windows: Double Pane/Storm Window
- Basement: None
- Number of fireplaces: 1
- Fireplace features: Gas, Lower Level: 1, Fireplace
Interior area
- Total structure area: 2,370
- Total interior livable area: 2,370 sqft
Property
Parking
- Total spaces: 2
- Parking features: Attached Garage, Off Street, RV Parking
- Attached garage spaces: 2
Features
- Levels: Two
- Stories: 2
- Entry location: Main
- Patio & porch: Bath Off Primary, Ceiling Fan(s), Double Pane/Storm Window, Dining Room, Fireplace, Security System, Walk-In Closet(s), Water Heater
- Has view: Yes
- View description: Partial, Territorial
Lot
- Size: 8,772 sqft
- Features: Paved, Cabana/Gazebo, Cable TV, Deck, Electric Car Charging, Fenced-Fully, Gas Available, High Speed Internet, Outbuildings, Patio, RV Parking
- Topography: Level
- Residential vegetation: Garden Space
Details
- Parcel number: 4476400260
- Special conditions: Standard
Construction
Type & style
- Home type: SingleFamily
- Property subtype: Single Family Residence
Materials
- Cement Planked, Cement Plank
- Foundation: Poured Concrete
- Roof: Composition
Condition
- Year built: 2011
Utilities & green energy
- Electric: Company: Puget Sound Energy
- Sewer: Sewer Connected, Company: Southwest Suburban Sewer District
- Water: Public
- Utilities for property: Xfinity, Xfinity
Community & neighborhood
Security
- Security features: Security System
Location
- Region: Burien
- Subdivision: Burien
Other
Other facts
- Listing terms: Cash Out,Conventional,FHA,VA Loan
- Cumulative days on market: 33 days
Price history
| Date | Event | Price |
|---|---|---|
| 9/22/2025 | Sold | $950,000+0%$401/sqft |
Source: | ||
| 8/19/2025 | Pending sale | $949,950$401/sqft |
Source: | ||
| 7/17/2025 | Listed for sale | $949,950+54.5%$401/sqft |
Source: | ||
| 6/6/2017 | Sold | $615,000+0.8%$259/sqft |
Source: | ||
| 5/6/2017 | Listed for sale | $609,999+34.1%$257/sqft |
Source: Coldwell Banker Danforth #1116570 | ||
Public tax history
| Year | Property taxes | Tax assessment |
|---|---|---|
| 2024 | $9,587 +1.5% | $864,000 +5.8% |
| 2023 | $9,447 +0.7% | $817,000 -5.4% |
| 2022 | $9,381 +4.7% | $864,000 +18.7% |
Find assessor info on the county website
Neighborhood: Gregory Heights
Nearby schools
GreatSchools rating
- 7/10Gregory Heights Elementary SchoolGrades: PK-5Distance: 0.2 mi
- 3/10Sylvester Middle SchoolGrades: 6-8Distance: 0.9 mi
- 2/10Highline High SchoolGrades: 9-12Distance: 1.4 mi
Schools provided by the listing agent
- Elementary: Gregory Heights Elem
- Middle: Sylvester Mid
- High: Highline High
Source: NWMLS. This data may not be complete. We recommend contacting the local school district to confirm school assignments for this home.

Get pre-qualified for a loan
At Zillow Home Loans, we can pre-qualify you in as little as 5 minutes with no impact to your credit score.An equal housing lender. NMLS #10287.
Sell for more on Zillow
Get a free Zillow Showcase℠ listing and you could sell for .
$948,300
2% more+ $18,966
With Zillow Showcase(estimated)
$967,266


