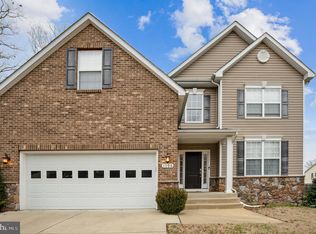Sold for $520,000
$520,000
15914 Bealle Hill Rd, Accokeek, MD 20607
4beds
2,300sqft
Single Family Residence
Built in 1905
2.29 Acres Lot
$523,200 Zestimate®
$226/sqft
$2,881 Estimated rent
Home value
$523,200
$466,000 - $586,000
$2,881/mo
Zestimate® history
Loading...
Owner options
Explore your selling options
What's special
Welcome home to this expansive updated farmhouse! Set on over 2 acres, this property offers peace, privacy, and plenty of room to enjoy. Relax on the wraparound porch or host gatherings on the updated back deck overlooking your fenced backyard. The grounds feature a detached 2-car garage with a brand-new roof, plus a shed for extra storage. Inside, you’ll find the perfect blend of original character and modern updates. The kitchen is light and welcoming with stainless steel appliances, a new dishwasher, new countertops, and a stylish new chandelier. Hardwood floors, two oversized picture windows, and a cozy wood pellet stove add warmth and charm to the main level. You’ll also appreciate new ceiling fans throughout the home for year-round comfort. The home has been freshly painted throughout and features 4 spacious bedrooms and 2 full bathrooms. The primary bedroom boasts brand-new carpet and dual closets, while both bathrooms have been tastefully updated—complete with new flooring, mirrors, lighting, and wallpaper. Additional updates include newer electrical, a heat pump, roof cleaned and a full walk-in attic with attic fans. This home is more than just updates—it’s history. Known as the Underwood-Bealle House, it reflects Colonial Revival style and American Foursquare form, representing a piece of Prince George’s County’s rich architectural heritage. Conveniently located just 5 miles from Piscataway Park and 6 miles from Fort Washington Park & Marina, you’ll have easy access to outdoor recreation while still enjoying the quiet of your own retreat.
Zillow last checked: 8 hours ago
Listing updated: October 21, 2025 at 03:30am
Listed by:
Candyce Astroth 703-853-7458,
Samson Properties,
Listing Team: Perfect Choice Real Estate
Bought with:
Jose Bautista
Casals, Realtors
Tia Norman, 0225221257
Casals, Realtors
Source: Bright MLS,MLS#: MDPG2164308
Facts & features
Interior
Bedrooms & bathrooms
- Bedrooms: 4
- Bathrooms: 2
- Full bathrooms: 2
- Main level bathrooms: 1
Basement
- Area: 0
Heating
- Wood Stove, Heat Pump, Other, Electric
Cooling
- Ceiling Fan(s), Central Air, Electric
Appliances
- Included: Dishwasher, Dryer, Refrigerator, Cooktop, Washer, Electric Water Heater
- Laundry: Main Level
Features
- Attic, Breakfast Area, Cedar Closet(s), Ceiling Fan(s), Dining Area, Kitchen - Country, Kitchen Island, Kitchen - Table Space, Attic/House Fan
- Flooring: Carpet
- Doors: Storm Door(s)
- Windows: Screens, Storm Window(s)
- Has basement: No
- Has fireplace: No
Interior area
- Total structure area: 2,300
- Total interior livable area: 2,300 sqft
- Finished area above ground: 2,300
- Finished area below ground: 0
Property
Parking
- Total spaces: 2
- Parking features: Garage Faces Front, Detached, Driveway
- Garage spaces: 2
- Has uncovered spaces: Yes
Accessibility
- Accessibility features: None
Features
- Levels: Two
- Stories: 2
- Patio & porch: Deck, Porch
- Exterior features: Sidewalks, Flood Lights
- Pool features: None
- Fencing: Board,Chain Link
Lot
- Size: 2.29 Acres
Details
- Additional structures: Above Grade, Below Grade
- Parcel number: 17050275842
- Zoning: RR
- Special conditions: Standard
Construction
Type & style
- Home type: SingleFamily
- Architectural style: Farmhouse/National Folk
- Property subtype: Single Family Residence
Materials
- Frame
- Foundation: Wood
- Roof: Metal
Condition
- New construction: No
- Year built: 1905
Utilities & green energy
- Sewer: Public Septic
- Water: Public
Community & neighborhood
Location
- Region: Accokeek
- Subdivision: Accokeek
Other
Other facts
- Listing agreement: Exclusive Right To Sell
- Listing terms: Cash,Conventional,FHA,VA Loan
- Ownership: Fee Simple
Price history
| Date | Event | Price |
|---|---|---|
| 10/8/2025 | Sold | $520,000+4%$226/sqft |
Source: | ||
| 9/9/2025 | Contingent | $500,000$217/sqft |
Source: | ||
| 9/4/2025 | Listed for sale | $500,000+42.9%$217/sqft |
Source: | ||
| 9/6/2019 | Sold | $350,000-2.8%$152/sqft |
Source: Public Record Report a problem | ||
| 7/23/2019 | Pending sale | $360,000$157/sqft |
Source: Keller Williams Realty Alexandria Old Town #MDPG531374 Report a problem | ||
Public tax history
| Year | Property taxes | Tax assessment |
|---|---|---|
| 2025 | $5,940 +53.4% | $372,800 +7.1% |
| 2024 | $3,871 +8.1% | $348,100 +8.1% |
| 2023 | $3,580 -7.5% | $321,933 -7.5% |
Find assessor info on the county website
Neighborhood: 20607
Nearby schools
GreatSchools rating
- 6/10Accokeek AcademyGrades: K-8Distance: 1.4 mi
- 3/10Gwynn Park High SchoolGrades: 9-12Distance: 6.8 mi
Schools provided by the listing agent
- High: Gwynn Park
- District: Prince George's County Public Schools
Source: Bright MLS. This data may not be complete. We recommend contacting the local school district to confirm school assignments for this home.
Get pre-qualified for a loan
At Zillow Home Loans, we can pre-qualify you in as little as 5 minutes with no impact to your credit score.An equal housing lender. NMLS #10287.
Sell for more on Zillow
Get a Zillow Showcase℠ listing at no additional cost and you could sell for .
$523,200
2% more+$10,464
With Zillow Showcase(estimated)$533,664
