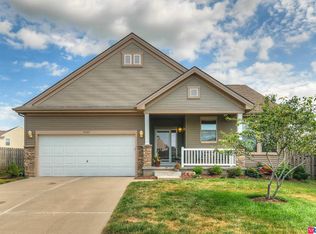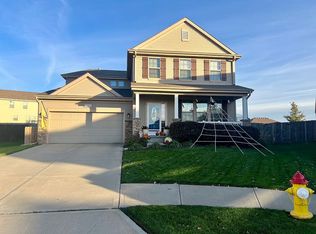Sold for $295,000 on 03/24/25
$295,000
15915 Filmore Cir, Bennington, NE 68007
3beds
1,806sqft
Single Family Residence
Built in 2011
6,969.6 Square Feet Lot
$342,100 Zestimate®
$163/sqft
$2,397 Estimated rent
Home value
$342,100
$311,000 - $373,000
$2,397/mo
Zestimate® history
Loading...
Owner options
Explore your selling options
What's special
Welcome to this meticulously kept gem nestled in the desirable Shadowbrook West neighborhood. With 3 beds, 3 baths, and 1,806 SF of living space, this delightful residence offers comfort, style, and a warm sense of home. The main level boasts an open layout with 9-ft ceilings, creating an inviting ambiance for family gatherings and entertaining. Stainless steel kitchen appliances. Enjoy the convenience of second-floor laundry. The unfinished basement provides ample storage space or the opportunity to customize it to your liking. Step outside to a fully-fenced backyard, ideal for relaxing, gardening, or hosting summer barbecues. Located in the Bennington School District. Quiet cul-de-sac setting ensures peace and tranquility. Easy access to local parks, shopping, dining, and entertainment. Don't miss the chance to make this house your home!
Zillow last checked: 8 hours ago
Listing updated: July 12, 2024 at 07:39am
Listed by:
Sallie Elliott 402-630-5953,
BHHS Ambassador Real Estate
Bought with:
Renae Lade, 20190716
Nebraska Realty
Source: GPRMLS,MLS#: 22416474
Facts & features
Interior
Bedrooms & bathrooms
- Bedrooms: 3
- Bathrooms: 3
- Full bathrooms: 2
- 1/2 bathrooms: 1
- Partial bathrooms: 1
- Main level bathrooms: 1
Primary bedroom
- Features: Wall/Wall Carpeting, Window Covering, Ceiling Fan(s), Walk-In Closet(s)
- Level: Second
- Area: 205.36
- Dimensions: 13.6 x 15.1
Bedroom 2
- Features: Wall/Wall Carpeting
- Level: Second
- Area: 82.81
- Dimensions: 9.1 x 9.1
Bedroom 3
- Features: Wall/Wall Carpeting
- Level: Second
- Area: 131.32
- Dimensions: 13.4 x 9.8
Primary bathroom
- Features: Full, Double Sinks
Dining room
- Features: Laminate Flooring
- Level: Main
- Area: 182.24
- Dimensions: 13.4 x 13.6
Kitchen
- Features: Vinyl Floor
- Level: Main
- Area: 203
- Dimensions: 17.5 x 11.6
Living room
- Features: Laminate Flooring
- Level: Main
- Area: 175.67
- Dimensions: 13.4 x 13.11
Basement
- Area: 742
Heating
- Natural Gas, Forced Air
Cooling
- Central Air
Appliances
- Included: Range, Refrigerator, Dishwasher, Disposal, Microwave
- Laundry: Vinyl Floor
Features
- Central Vacuum, High Ceilings, Ceiling Fan(s), Drain Tile
- Flooring: Vinyl, Carpet, Luxury Vinyl, Plank
- Windows: Window Coverings
- Basement: Egress,Full,Unfinished
- Has fireplace: No
Interior area
- Total structure area: 1,806
- Total interior livable area: 1,806 sqft
- Finished area above ground: 1,806
- Finished area below ground: 0
Property
Parking
- Total spaces: 2
- Parking features: Attached, Garage Door Opener
- Attached garage spaces: 2
Features
- Levels: Two
- Patio & porch: Porch, Patio
- Exterior features: Sprinkler System
- Fencing: Wood
Lot
- Size: 6,969 sqft
- Dimensions: 34.96 x 20.94 x 135.80 x 132.24 x 53.54
- Features: Up to 1/4 Acre., Subdivided
Details
- Additional structures: Shed(s)
- Parcel number: 2203096766
Construction
Type & style
- Home type: SingleFamily
- Property subtype: Single Family Residence
Materials
- Vinyl Siding, Concrete
- Foundation: Concrete Perimeter
- Roof: Composition
Condition
- Not New and NOT a Model
- New construction: No
- Year built: 2011
Utilities & green energy
- Sewer: Public Sewer
- Water: Public
- Utilities for property: Cable Available, Electricity Available, Natural Gas Available, Water Available, Sewer Available
Community & neighborhood
Location
- Region: Bennington
- Subdivision: Shadowbrook West
HOA & financial
HOA
- Has HOA: Yes
- HOA fee: $100 annually
- Services included: Common Area Maintenance
Other
Other facts
- Listing terms: VA Loan,FHA,Conventional,Cash
- Ownership: Fee Simple
Price history
| Date | Event | Price |
|---|---|---|
| 3/24/2025 | Sold | $295,000-10.6%$163/sqft |
Source: Public Record | ||
| 9/13/2024 | Listing removed | $2,200$1/sqft |
Source: Zillow Rentals | ||
| 8/15/2024 | Price change | $2,200-4.3%$1/sqft |
Source: Zillow Rentals | ||
| 8/3/2024 | Price change | $2,300-4.2%$1/sqft |
Source: Zillow Rentals | ||
| 7/27/2024 | Price change | $2,400-4%$1/sqft |
Source: Zillow Rentals | ||
Public tax history
| Year | Property taxes | Tax assessment |
|---|---|---|
| 2024 | $6,051 +3.9% | $281,100 +19.7% |
| 2023 | $5,823 -5.8% | $234,800 |
| 2022 | $6,181 +9.3% | $234,800 +9.3% |
Find assessor info on the county website
Neighborhood: 68007
Nearby schools
GreatSchools rating
- 8/10STRATFORD ELEMENTARY SCHOOLGrades: PK-5Distance: 0.9 mi
- 10/10BENNINGTON SOUTH MIDDLE SCHOOLGrades: 6-8Distance: 1.1 mi
- 9/10Bennington Secondary SchoolGrades: 9-12Distance: 1.9 mi
Schools provided by the listing agent
- Elementary: Stratford
- Middle: Bennington South
- High: Bennington
- District: Bennington
Source: GPRMLS. This data may not be complete. We recommend contacting the local school district to confirm school assignments for this home.

Get pre-qualified for a loan
At Zillow Home Loans, we can pre-qualify you in as little as 5 minutes with no impact to your credit score.An equal housing lender. NMLS #10287.
Sell for more on Zillow
Get a free Zillow Showcase℠ listing and you could sell for .
$342,100
2% more+ $6,842
With Zillow Showcase(estimated)
$348,942

