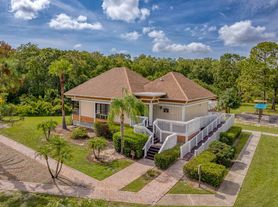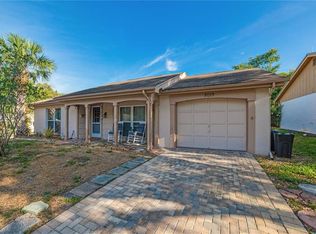Spacious 2-Bedroom, 2-Bath Home with 1-Car Garage in Waterfront Community Sea Pines Welcome to this bright and airy home located in the desirable waterfront community of Sea Pines, offering direct Gulf access via the community boat ramp. This well-maintained residence features a split floor plan with generously sized living areas, including a formal living room and a den with vaulted ceilings that opens to a screened lanai perfect for relaxing or entertaining. The open kitchen overlooks the den and includes a convenient eat-in bar, pantry, double sink, dishwasher, and ample cabinet space. The primary suite boasts a large walk-in closet and a shower/tub combo. The second bedroom is also oversized, with easy access to the second full bathroom. Tile flooring throughout adds a clean, modern touch, and large windows bring in plenty of natural light. Additional features include washer and dryer hookups in the garage and a large, partially fenced backyard ideal for outdoor enjoyment. Nestled along the Gulf of Mexico, this home is just minutes from US-19, Sunwest Park, Hudson Beach, Sam's Beach Bar, and offers easy access to I-75 and the Suncoast Parkway (SR-589). Conveniently close to schools, shopping, hospitals, parks, and local attractions. Only 30 minutes to Tarpon Springs and 1 hour to Tampa and Clearwater. Tenant responsible for water, electric, and trash Pets allowed: Small dogs and cats (limit 2, max 25 lbs each; no aggressive breeds) Tenant screening required: Income must be 3x rent; background check also required
House for rent
$1,595/mo
15915 Sea Pines Dr, Hudson, FL 34667
2beds
1,202sqft
Price may not include required fees and charges.
Singlefamily
Available now
Cats, small dogs OK
Central air
Electric dryer hookup laundry
1 Attached garage space parking
Central
What's special
Direct gulf accessScreened lanaiLarge windowsBright and airy homePartially fenced backyardWasher and dryer hookupsVaulted ceilings
- 88 days
- on Zillow |
- -- |
- -- |
Travel times
Renting now? Get $1,000 closer to owning
Unlock a $400 renter bonus, plus up to a $600 savings match when you open a Foyer+ account.
Offers by Foyer; terms for both apply. Details on landing page.
Facts & features
Interior
Bedrooms & bathrooms
- Bedrooms: 2
- Bathrooms: 2
- Full bathrooms: 2
Heating
- Central
Cooling
- Central Air
Appliances
- Included: Dishwasher, Range, Refrigerator
- Laundry: Electric Dryer Hookup, Hookups, Washer Hookup
Features
- Individual Climate Control, Thermostat, Vaulted Ceiling(s), Walk In Closet, Walk-In Closet(s)
- Flooring: Tile
Interior area
- Total interior livable area: 1,202 sqft
Property
Parking
- Total spaces: 1
- Parking features: Attached, Driveway, Covered
- Has attached garage: Yes
- Details: Contact manager
Features
- Stories: 1
- Exterior features: Contact manager
Details
- Parcel number: 2324160090000000390
Construction
Type & style
- Home type: SingleFamily
- Property subtype: SingleFamily
Condition
- Year built: 1979
Community & HOA
Location
- Region: Hudson
Financial & listing details
- Lease term: 12 Months
Price history
| Date | Event | Price |
|---|---|---|
| 9/13/2025 | Price change | $1,595-3.3%$1/sqft |
Source: Stellar MLS #W7877126 | ||
| 7/22/2025 | Price change | $1,650-5.7%$1/sqft |
Source: Stellar MLS #W7877126 | ||
| 7/8/2025 | Listed for rent | $1,750+12.9%$1/sqft |
Source: Stellar MLS #W7877126 | ||
| 7/18/2023 | Listing removed | -- |
Source: Stellar MLS #W7856382 | ||
| 7/11/2023 | Listed for rent | $1,550-8.8%$1/sqft |
Source: Stellar MLS #W7856382 | ||

