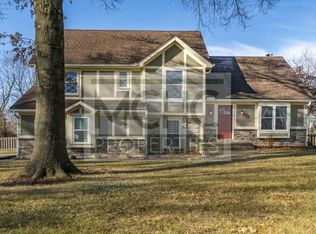Sold
Price Unknown
15916 Riggs Rd, Stilwell, KS 66085
4beds
4,009sqft
Single Family Residence
Built in 1976
1.1 Acres Lot
$584,900 Zestimate®
$--/sqft
$3,735 Estimated rent
Home value
$584,900
$526,000 - $655,000
$3,735/mo
Zestimate® history
Loading...
Owner options
Explore your selling options
What's special
Welcome to your private slice of Blue Valley! Tucked into the coveted Blue Valley Riding neighborhood—where custom homes and estate-sized lots offer room to breathe—this story-and-a-half charmer sits on over an acre of gorgeous, tree-lined land in the award-winning Blue Valley School District.
From the circle drive, step onto the inviting front porch and through the two-story foyer into a thoughtfully designed main level. Whether you’re entertaining in the formal dining room, unwinding in the cozy sitting room, or enjoying the show-stopping two-story vaulted living room with a recently updated wood-burning stove, you’ll find a space for every occasion. The kitchen is equally impressive, with granite countertops, inset cabinetry, a large island, and high-end appliances—flowing effortlessly into the breakfast room with incredible views of the expansive backyard. Also on the main level you'll find a spacious primary suite with access to the back patio and an updated bath, tiled shower, and walk-in closet.
Upstairs, you’ll find three generously sized bedrooms—including one that could easily serve as a second primary suite with its own steam shower and separate tub.
The finished lower level offers even more flexible living space, complete with a home office area and room to spread out.
And don’t miss the outdoor living! A screened-in deck and fenced patio area overlook remaining acreage creating the ultimate private retreat—surrounded by mature trees and space to roam. Updated Lutron lighting, a smart thermostat, and full window replacements allow you to check those big ticket items off your to-do list. Top it off with a durable tiled roof, this home has been lovingly maintained from top to bottom.
A two-car attached garage plus an oversized two-car detached garage check the final boxes on your dream home wish list! Come live the acreage life!
Zillow last checked: 8 hours ago
Listing updated: August 13, 2025 at 04:37pm
Listing Provided by:
Cjco Team 913-402-2550,
ReeceNichols - Leawood,
Mandy Doull 913-522-7167,
ReeceNichols - Leawood
Bought with:
Cami Jones, SP00221431
ReeceNichols - Leawood
Source: Heartland MLS as distributed by MLS GRID,MLS#: 2563109
Facts & features
Interior
Bedrooms & bathrooms
- Bedrooms: 4
- Bathrooms: 4
- Full bathrooms: 3
- 1/2 bathrooms: 1
Dining room
- Description: Eat-In Kitchen,Formal
Heating
- Natural Gas
Cooling
- Electric
Appliances
- Laundry: Upper Level, Sink
Features
- Flooring: Carpet, Luxury Vinyl, Tile, Wood
- Basement: Finished
- Number of fireplaces: 1
- Fireplace features: Family Room, Wood Burning Stove
Interior area
- Total structure area: 4,009
- Total interior livable area: 4,009 sqft
- Finished area above ground: 2,981
- Finished area below ground: 1,028
Property
Parking
- Total spaces: 4
- Parking features: Attached, Detached, Garage Faces Front, Garage Faces Side
- Attached garage spaces: 4
Features
- Patio & porch: Screened
- Fencing: Metal
Lot
- Size: 1.10 Acres
- Features: Acreage
Details
- Parcel number: 7P050000000031
Construction
Type & style
- Home type: SingleFamily
- Architectural style: Traditional
- Property subtype: Single Family Residence
Materials
- Brick Trim, Frame
- Roof: Tile
Condition
- Year built: 1976
Utilities & green energy
- Sewer: Septic Tank
- Water: Public
Community & neighborhood
Location
- Region: Stilwell
- Subdivision: Blue Valley Riding
HOA & financial
HOA
- Has HOA: Yes
- HOA fee: $524 annually
- Amenities included: Pickleball Court(s), Pool, Tennis Court(s)
- Services included: Trash
Other
Other facts
- Listing terms: Cash,Conventional
- Ownership: Private
Price history
| Date | Event | Price |
|---|---|---|
| 8/8/2025 | Sold | -- |
Source: | ||
| 7/26/2025 | Pending sale | $585,000$146/sqft |
Source: | ||
| 7/24/2025 | Listed for sale | $585,000$146/sqft |
Source: | ||
Public tax history
| Year | Property taxes | Tax assessment |
|---|---|---|
| 2024 | $5,826 +3.3% | $56,879 +5.3% |
| 2023 | $5,641 +0.6% | $54,027 +3% |
| 2022 | $5,607 | $52,451 -1.7% |
Find assessor info on the county website
Neighborhood: 66085
Nearby schools
GreatSchools rating
- 8/10Blue River Elementary SchoolGrades: K-5Distance: 1.2 mi
- 8/10Blue Valley Middle SchoolGrades: 6-8Distance: 1.1 mi
- 9/10Blue Valley High SchoolGrades: 9-12Distance: 0.4 mi
Schools provided by the listing agent
- Elementary: Blue River
- Middle: Blue Valley
- High: Blue Valley
Source: Heartland MLS as distributed by MLS GRID. This data may not be complete. We recommend contacting the local school district to confirm school assignments for this home.
Get a cash offer in 3 minutes
Find out how much your home could sell for in as little as 3 minutes with a no-obligation cash offer.
Estimated market value$584,900
Get a cash offer in 3 minutes
Find out how much your home could sell for in as little as 3 minutes with a no-obligation cash offer.
Estimated market value
$584,900
