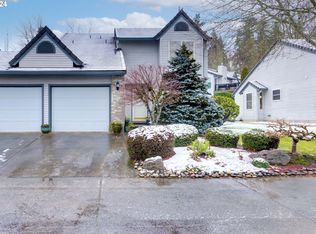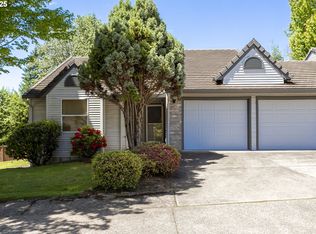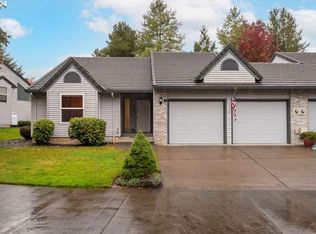Sold
$385,000
15917 NE Union Rd, Ridgefield, WA 98642
2beds
1,602sqft
Residential, Condominium
Built in 1995
-- sqft lot
$448,600 Zestimate®
$240/sqft
$2,392 Estimated rent
Home value
$448,600
$426,000 - $471,000
$2,392/mo
Zestimate® history
Loading...
Owner options
Explore your selling options
What's special
This charming single level condo located in a 55+ community offers a comfortable and peaceful living space. As you step inside, the vaulted ceilings in the living room create an open feel that is both spacious and inviting. The wood-burning fireplace adds warmth and character to the room, making it the perfect place to relax and unwind after a long day. With two large bedrooms and two baths, this condo provides ample space for both residents and guests. The bedrooms are well-appointed, with plenty of natural light and storage space. The master bedroom features an en-suite bathroom for added convenience and privacy. The open floor plan seamlessly blends the living and dining areas, making it ideal for entertaining guests or enjoying a quiet meal at home. The kitchen is well-equipped with modern appliances, plenty of counter space. Outside, a Trex deck in the back provides a semi-private space to enjoy the fresh air and sunshine. The attached two-car garage offers convenient access to the home and provides additional storage space. Located just minutes away from shopping, a hospital, and freeway access, this condo offers both convenience and comfort. Built in 1995, it has been well-maintained and is move-in ready. Whether you're looking for a peaceful retreat or a place to entertain friends and family, this single level condo in a 55+ community is the perfect choice.
Zillow last checked: 8 hours ago
Listing updated: November 18, 2023 at 09:00pm
Listed by:
Timothy Saeland 503-332-1013,
RE/MAX Equity Group
Bought with:
Amy Wells, 121862
John L. Scott Real Estate
Source: RMLS (OR),MLS#: 23399865
Facts & features
Interior
Bedrooms & bathrooms
- Bedrooms: 2
- Bathrooms: 2
- Full bathrooms: 2
- Main level bathrooms: 2
Primary bedroom
- Features: Double Sinks, Shower, Wallto Wall Carpet
- Level: Main
- Area: 252
- Dimensions: 14 x 18
Bedroom 2
- Features: Bay Window, Closet, Wallto Wall Carpet
- Level: Main
- Area: 224
- Dimensions: 14 x 16
Dining room
- Features: Wallto Wall Carpet
- Level: Main
Kitchen
- Features: Dishwasher, Eat Bar
- Level: Main
- Area: 110
- Width: 11
Living room
- Features: Deck, Fireplace, Great Room, Vaulted Ceiling
- Level: Main
- Area: 360
- Dimensions: 18 x 20
Heating
- Forced Air, Fireplace(s)
Cooling
- Central Air
Appliances
- Included: Dishwasher, Disposal, Free-Standing Range, Microwave, Electric Water Heater
- Laundry: Laundry Room
Features
- Vaulted Ceiling(s), Closet, Eat Bar, Great Room, Double Vanity, Shower
- Flooring: Wall to Wall Carpet
- Windows: Double Pane Windows, Bay Window(s)
- Basement: Crawl Space
- Number of fireplaces: 1
- Fireplace features: Wood Burning
Interior area
- Total structure area: 1,602
- Total interior livable area: 1,602 sqft
Property
Parking
- Total spaces: 2
- Parking features: Driveway, Attached
- Attached garage spaces: 2
- Has uncovered spaces: Yes
Accessibility
- Accessibility features: Garage On Main, Ground Level, Minimal Steps, One Level, Utility Room On Main, Accessibility
Features
- Levels: One
- Stories: 1
- Patio & porch: Deck
- Exterior features: Tennis Court(s), Yard
Details
- Parcel number: 117892858
Construction
Type & style
- Home type: Condo
- Property subtype: Residential, Condominium
Materials
- Other, Vinyl Siding
- Roof: Composition
Condition
- Approximately
- New construction: No
- Year built: 1995
Utilities & green energy
- Sewer: Public Sewer
- Water: Public
- Utilities for property: Cable Connected, DSL
Community & neighborhood
Location
- Region: Ridgefield
- Subdivision: Unit 88
HOA & financial
HOA
- Has HOA: Yes
- HOA fee: $430 monthly
- Amenities included: Athletic Court, Commons, Exterior Maintenance, Maintenance Grounds, Management, Recreation Facilities, Road Maintenance, Tennis Court
Other
Other facts
- Listing terms: Cash,Conventional
Price history
| Date | Event | Price |
|---|---|---|
| 6/29/2023 | Sold | $385,000+22.2%$240/sqft |
Source: | ||
| 7/30/2020 | Sold | $315,000-7.8%$197/sqft |
Source: Agent Provided Report a problem | ||
| 12/23/2019 | Sold | $341,500+5.6%$213/sqft |
Source: Agent Provided Report a problem | ||
| 12/4/2018 | Sold | $323,500+18.9%$202/sqft |
Source: | ||
| 10/6/2016 | Sold | $272,000-1.1%$170/sqft |
Source: | ||
Public tax history
Tax history is unavailable.
Neighborhood: Mount Vista
Nearby schools
GreatSchools rating
- 6/10South Ridge Elementary SchoolGrades: K-4Distance: 2.1 mi
- 6/10View Ridge Middle SchoolGrades: 7-8Distance: 4.4 mi
- 7/10Ridgefield High SchoolGrades: 9-12Distance: 4.9 mi
Schools provided by the listing agent
- Elementary: South Ridge
- Middle: View Ridge
- High: Ridgefield
Source: RMLS (OR). This data may not be complete. We recommend contacting the local school district to confirm school assignments for this home.
Get a cash offer in 3 minutes
Find out how much your home could sell for in as little as 3 minutes with a no-obligation cash offer.
Estimated market value$448,600
Get a cash offer in 3 minutes
Find out how much your home could sell for in as little as 3 minutes with a no-obligation cash offer.
Estimated market value
$448,600


