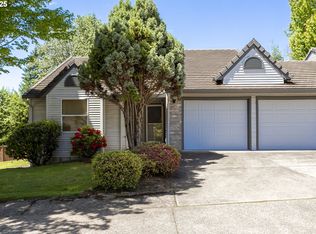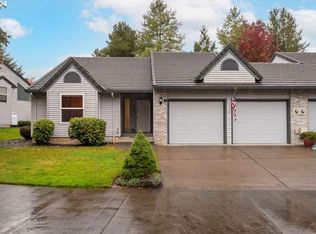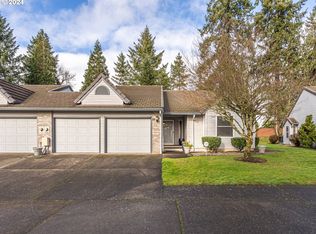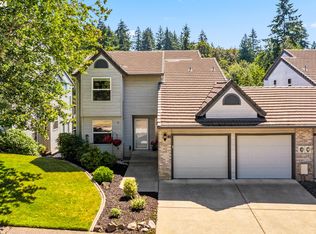Sold
$565,000
15917 NE Union Rd Unit 27, Ridgefield, WA 98642
4beds
3,147sqft
Residential, Condominium, Townhouse
Built in 1995
-- sqft lot
$556,200 Zestimate®
$180/sqft
$3,206 Estimated rent
Home value
$556,200
$523,000 - $595,000
$3,206/mo
Zestimate® history
Loading...
Owner options
Explore your selling options
What's special
Back on market, no fault of seller - Come see this one before it's gone again! Live like you spent a million, without the hefty price tag! Every detail has been thoughtfully designed, with LUXURY finishes throughout - it's a must-see! This expansive condo provides the spaciousness of a detached home and is bathed in natural light, showcasing stunning views of Whipple Creek greenspace. The impressive living area features a floor-to-ceiling fireplace, custom shade screens, sleek cable railings, designer lighting, and spacious & beautiful kitchen. Main floor bedroom and bathroom, two private suites upstairs, and an additional suite on the lower level - great for dual living or hobbies. The downstairs bonus room boasts a luxurious kitchenette w/ beautiful slab countertop & sink, and is equipped for surround sound entertainment.There’s also a gym/workshop with a separate exterior entrance to lower level. Two decks overlook the serene greenspace, and a side yard offers space for gardening or pets.Additional highlights include ample storage, wide hallways, and high-end window coverings. Located in the sought-after Salmon Creek area, this home is conveniently close to shopping, hospitals, and freeways. The HOA takes care of exterior maintenance, water/sewer, landscaping, and more, keeping your monthly expenses low. The friendly neighborhood features a new pickleball court and weekly meetups. Schedule a showing today!
Zillow last checked: 8 hours ago
Listing updated: September 05, 2025 at 08:56am
Listed by:
Jennifer Amsler 360-773-6688,
eXp Realty LLC
Bought with:
Kara Rider, 125712
John L. Scott Real Estate
Source: RMLS (OR),MLS#: 24073984
Facts & features
Interior
Bedrooms & bathrooms
- Bedrooms: 4
- Bathrooms: 4
- Full bathrooms: 4
- Main level bathrooms: 1
Primary bedroom
- Features: Double Sinks, Vaulted Ceiling, Walkin Closet, Wallto Wall Carpet
- Level: Upper
Bedroom 2
- Features: Suite, Walkin Shower
- Level: Upper
Bedroom 3
- Features: French Doors, Closet, Engineered Hardwood
- Level: Main
Bedroom 4
- Features: Double Closet, Shower, Wallto Wall Carpet
- Level: Lower
Dining room
- Features: Engineered Hardwood
- Level: Main
Family room
- Features: Exterior Entry, Sliding Doors, Sink
- Level: Lower
Kitchen
- Features: Pantry, Updated Remodeled, Engineered Hardwood
- Level: Main
Living room
- Features: Fireplace, Sliding Doors, Engineered Hardwood, Vaulted Ceiling
- Level: Main
Heating
- Forced Air, Fireplace(s)
Cooling
- Central Air
Appliances
- Included: Built In Oven, Built-In Range, Cooktop, Disposal, Down Draft, Free-Standing Refrigerator, Microwave, Plumbed For Ice Maker, Stainless Steel Appliance(s), Washer/Dryer, Electric Water Heater
- Laundry: Hookup Available
Features
- Granite, High Ceilings, Vaulted Ceiling(s), Double Closet, Shower, Built-in Features, Suite, Walkin Shower, Closet, Sink, Pantry, Updated Remodeled, Double Vanity, Walk-In Closet(s), Kitchen Island
- Flooring: Engineered Hardwood, Tile, Wall to Wall Carpet
- Doors: Sliding Doors, French Doors
- Windows: Vinyl Frames
- Basement: Daylight,Exterior Entry,Finished
- Number of fireplaces: 1
- Fireplace features: Wood Burning
- Common walls with other units/homes: 1 Common Wall
Interior area
- Total structure area: 3,147
- Total interior livable area: 3,147 sqft
Property
Parking
- Total spaces: 2
- Parking features: Driveway, Garage Door Opener, Attached
- Attached garage spaces: 2
- Has uncovered spaces: Yes
Accessibility
- Accessibility features: Accessible Hallway, Garage On Main, Ground Level, Main Floor Bedroom Bath, Minimal Steps, Walkin Shower, Accessibility
Features
- Stories: 3
- Patio & porch: Deck
- Exterior features: Dog Run, Yard, Exterior Entry
- Has view: Yes
- View description: Park/Greenbelt, Trees/Woods
Lot
- Features: Gentle Sloping, Greenbelt, Level
Details
- Additional structures: SeparateLivingQuartersApartmentAuxLivingUnit
- Parcel number: 117892808
Construction
Type & style
- Home type: Townhouse
- Property subtype: Residential, Condominium, Townhouse
Materials
- Brick, Vinyl Siding
- Foundation: Slab
- Roof: Tile
Condition
- Updated/Remodeled
- New construction: No
- Year built: 1995
Utilities & green energy
- Sewer: Public Sewer
- Water: Public
- Utilities for property: Cable Connected
Community & neighborhood
Location
- Region: Ridgefield
- Subdivision: Whipple Creek Condos
HOA & financial
HOA
- Has HOA: Yes
- HOA fee: $420 monthly
- Amenities included: All Landscaping, Commons, Exterior Maintenance, Maintenance Grounds, Management, Sewer, Tennis Court, Water
Other
Other facts
- Listing terms: Cash,Conventional
- Road surface type: Paved
Price history
| Date | Event | Price |
|---|---|---|
| 12/3/2024 | Sold | $565,000-2.6%$180/sqft |
Source: | ||
| 11/3/2024 | Pending sale | $580,000$184/sqft |
Source: | ||
| 9/27/2024 | Listed for sale | $580,000$184/sqft |
Source: | ||
| 8/21/2024 | Pending sale | $580,000+55.9%$184/sqft |
Source: | ||
| 5/4/2020 | Sold | $372,000-6.5%$118/sqft |
Source: | ||
Public tax history
| Year | Property taxes | Tax assessment |
|---|---|---|
| 2024 | $5,170 +17.8% | $542,739 +8.9% |
| 2023 | $4,388 -5.2% | $498,328 +0.2% |
| 2022 | $4,628 +3.2% | $497,267 +10.7% |
Find assessor info on the county website
Neighborhood: Mount Vista
Nearby schools
GreatSchools rating
- 6/10South Ridge Elementary SchoolGrades: K-4Distance: 2.1 mi
- 6/10View Ridge Middle SchoolGrades: 7-8Distance: 4.4 mi
- 7/10Ridgefield High SchoolGrades: 9-12Distance: 4.9 mi
Schools provided by the listing agent
- Elementary: South Ridge
- Middle: View Ridge
- High: Ridgefield
Source: RMLS (OR). This data may not be complete. We recommend contacting the local school district to confirm school assignments for this home.
Get a cash offer in 3 minutes
Find out how much your home could sell for in as little as 3 minutes with a no-obligation cash offer.
Estimated market value$556,200
Get a cash offer in 3 minutes
Find out how much your home could sell for in as little as 3 minutes with a no-obligation cash offer.
Estimated market value
$556,200



