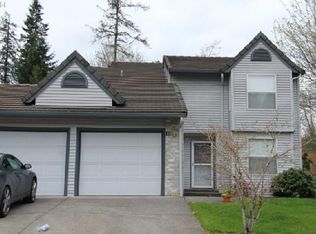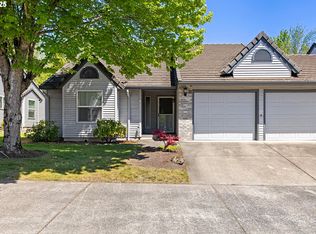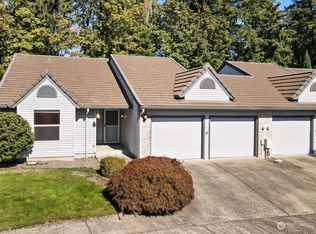Got SQ FT? Need 2 home offices? Abundance of room to work/study from home. 3 bed + den w/closet & 4 FULL baths. Beautiful hardwood floors + plush carpet. Deck & patio to entertain/relax! Mother-in-law suite or family room @ daylight basement offers full kitchen capacity/wet bar, wine cellar & bedroom/den suite w/full bath. Surround sound speakers in Fam Room. Quick & easy commute to I5/205, shopping, etc. Move-in ready.
This property is off market, which means it's not currently listed for sale or rent on Zillow. This may be different from what's available on other websites or public sources.


