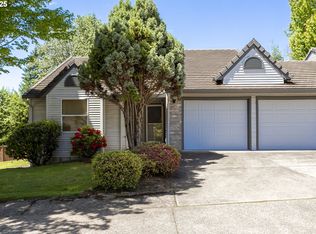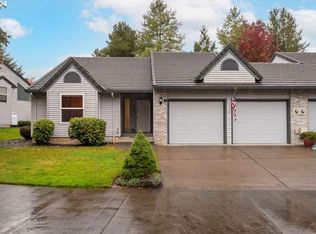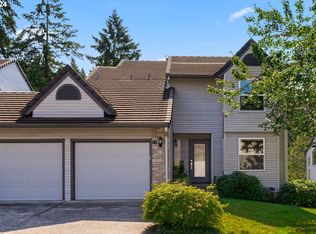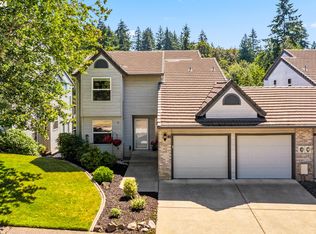Sold
$423,000
15917 NE Union Rd Unit 61, Ridgefield, WA 98642
2beds
1,602sqft
Residential, Condominium
Built in 1994
-- sqft lot
$408,200 Zestimate®
$264/sqft
$2,285 Estimated rent
Home value
$408,200
$388,000 - $429,000
$2,285/mo
Zestimate® history
Loading...
Owner options
Explore your selling options
What's special
Spacious one level condo in desirable Whipple Creek! As you step inside, the vaulted ceilings in the living room create an open feel that is both spacious and inviting. With two large bedrooms and two baths, this condo provides ample space for both the resident and guests. The master bedroom features an en-suite bathroom for added convenience and privacy. The open floor plan seamlessly blends the living and dining areas, making it ideal for entertaining guests or enjoying a quiet meal at home. The kitchen is well equipped with newer appliances, with plenty of counter space. Outside, a Trex Deck in the back provides a semi private green space to enjoy the fresh air and sunshine. The attached two car garage offers convenient access to the home. This condo offers both convenience and comfort. It has been well maintained and is move-in ready carefree living at its best, close to parks, shopping, Legacy Hospital, I-5 and I-205, tennis court access. Whether you're looking for a peaceful retreat or a place to entertain friends and family, this single level condo is the perfect choice. OPEN HOUSE Sat 1/27 and Sun 1/28 12 - 4pm
Zillow last checked: 8 hours ago
Listing updated: February 12, 2024 at 04:41am
Listed by:
Johnnie Chin 360-309-9397,
Berkshire Hathaway HomeServices NW Real Estate
Bought with:
Lauren Holloway, 140005
Compass
Source: RMLS (OR),MLS#: 24021891
Facts & features
Interior
Bedrooms & bathrooms
- Bedrooms: 2
- Bathrooms: 2
- Full bathrooms: 2
- Main level bathrooms: 2
Primary bedroom
- Features: Bathroom, Bay Window, Hardwood Floors, Double Closet, Double Sinks
- Level: Main
- Area: 252
- Dimensions: 14 x 18
Bedroom 2
- Features: Bay Window, Wallto Wall Carpet
- Level: Main
- Area: 224
- Dimensions: 14 x 16
Dining room
- Features: Bay Window, Eating Area, Hardwood Floors, Vaulted Ceiling
- Level: Main
Kitchen
- Features: Eat Bar, Gas Appliances, Hardwood Floors, Microwave, Builtin Oven, Peninsula
- Level: Main
- Area: 110
- Width: 11
Living room
- Features: Deck, Fireplace, Hardwood Floors, Vaulted Ceiling
- Level: Main
- Area: 360
- Dimensions: 18 x 20
Heating
- Forced Air, Fireplace(s)
Cooling
- Heat Pump
Appliances
- Included: Built In Oven, Built-In Range, Cooktop, Dishwasher, Disposal, Down Draft, Free-Standing Refrigerator, Gas Appliances, Microwave, Plumbed For Ice Maker, Washer/Dryer, Electric Water Heater
- Laundry: Hookup Available, Laundry Room
Features
- Closet, Eat-in Kitchen, Vaulted Ceiling(s), Eat Bar, Peninsula, Bathroom, Double Closet, Double Vanity
- Flooring: Hardwood, Tile, Wood, Wall to Wall Carpet
- Windows: Double Pane Windows, Vinyl Frames, Bay Window(s)
- Basement: Crawl Space
- Number of fireplaces: 1
- Fireplace features: Electric, Propane
Interior area
- Total structure area: 1,602
- Total interior livable area: 1,602 sqft
Property
Parking
- Total spaces: 2
- Parking features: Driveway, Garage Door Opener, Attached
- Attached garage spaces: 2
- Has uncovered spaces: Yes
Accessibility
- Accessibility features: Accessible Entrance, Accessible Full Bath, Garage On Main, Ground Level, Main Floor Bedroom Bath, One Level, Parking, Utility Room On Main, Walkin Shower, Accessibility
Features
- Levels: One
- Stories: 1
- Entry location: Ground Floor
- Patio & porch: Deck
- Exterior features: Tennis Court(s), Yard
Lot
- Features: Private, Sprinkler
Details
- Parcel number: 117892666
- Zoning: R1-10
Construction
Type & style
- Home type: Condo
- Property subtype: Residential, Condominium
Materials
- Vinyl Siding
- Foundation: Concrete Perimeter
- Roof: Tile
Condition
- Resale
- New construction: No
- Year built: 1994
Utilities & green energy
- Gas: Propane
- Sewer: Public Sewer
- Water: Public
Community & neighborhood
Location
- Region: Ridgefield
- Subdivision: Whipple Creek Condominiums
HOA & financial
HOA
- Has HOA: Yes
- HOA fee: $430 monthly
- Amenities included: Commons, Exterior Maintenance, Maintenance Grounds, Management, Road Maintenance, Sewer, Snow Removal, Tennis Court, Water
Other
Other facts
- Listing terms: Cash,Conventional,FHA,VA Loan
- Road surface type: Paved
Price history
| Date | Event | Price |
|---|---|---|
| 2/9/2024 | Sold | $423,000+5.8%$264/sqft |
Source: | ||
| 1/29/2024 | Pending sale | $399,900$250/sqft |
Source: | ||
| 1/26/2024 | Listed for sale | $399,900+27.8%$250/sqft |
Source: | ||
| 3/9/2020 | Sold | $313,000-0.8%$195/sqft |
Source: | ||
| 2/17/2020 | Pending sale | $315,500$197/sqft |
Source: RE/MAX Equity Group #20010439 Report a problem | ||
Public tax history
| Year | Property taxes | Tax assessment |
|---|---|---|
| 2024 | $3,354 +19.8% | $348,897 +10.4% |
| 2023 | $2,800 -7.4% | $316,073 -1.2% |
| 2022 | $3,024 +3.2% | $319,774 +9.5% |
Find assessor info on the county website
Neighborhood: Mount Vista
Nearby schools
GreatSchools rating
- 6/10South Ridge Elementary SchoolGrades: K-4Distance: 2.1 mi
- 6/10View Ridge Middle SchoolGrades: 7-8Distance: 4.4 mi
- 7/10Ridgefield High SchoolGrades: 9-12Distance: 4.9 mi
Schools provided by the listing agent
- Elementary: South Ridge
- Middle: View Ridge
- High: Ridgefield
Source: RMLS (OR). This data may not be complete. We recommend contacting the local school district to confirm school assignments for this home.
Get a cash offer in 3 minutes
Find out how much your home could sell for in as little as 3 minutes with a no-obligation cash offer.
Estimated market value$408,200
Get a cash offer in 3 minutes
Find out how much your home could sell for in as little as 3 minutes with a no-obligation cash offer.
Estimated market value
$408,200



