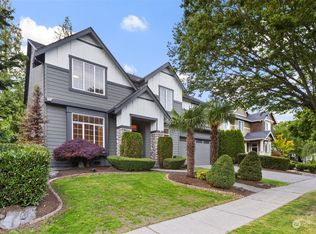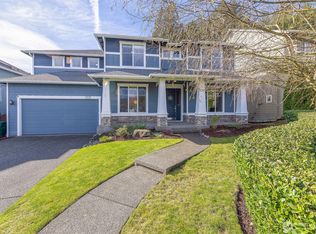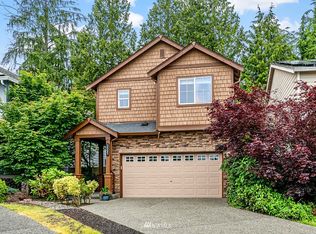Sold
Listed by:
Corinne Smith,
Keller Williams Rlty Bellevue
Bought with: Kelly Right RE of Seattle LLC
$1,475,000
15918 35th Drive SE, Bothell, WA 98012
4beds
2,989sqft
Single Family Residence
Built in 2006
7,405.2 Square Feet Lot
$1,468,300 Zestimate®
$493/sqft
$4,221 Estimated rent
Home value
$1,468,300
$1.37M - $1.57M
$4,221/mo
Zestimate® history
Loading...
Owner options
Explore your selling options
What's special
Meticulously maintained sunny East-facing corner lot in sought-after Seasons at Mill Creek. The perfect blend of luxury and lifestyle showcasing generous living spaces-highlighted by a grand family room, chefs kitchen featuring granite counters, SS appliances, hardwood floors. Central AC. Elegant touches abound, from a custom-crafted staircase and whole-house HEPA filtration system. Upstairs, a spacious loft offers the perfect retreat for work or play. 4 large bedrooms plus 5th bonus room. Step outside to a private backyard oasis, complete with a Trex deck, pergola, limestone patio, custom fire pit and hot tub- all framed by lush, manicured landscaping. Located just minutes from Mill Creek Town Center, Highways and top-rated schools nearby.
Zillow last checked: 8 hours ago
Listing updated: September 11, 2025 at 04:04am
Listed by:
Corinne Smith,
Keller Williams Rlty Bellevue
Bought with:
Anuraga Gowtham, 21022565
Kelly Right RE of Seattle LLC
Source: NWMLS,MLS#: 2386720
Facts & features
Interior
Bedrooms & bathrooms
- Bedrooms: 4
- Bathrooms: 3
- Full bathrooms: 2
- 1/2 bathrooms: 1
- Main level bathrooms: 1
Other
- Level: Main
Dining room
- Level: Main
Entry hall
- Level: Main
Family room
- Level: Main
Kitchen with eating space
- Level: Main
Living room
- Level: Main
Heating
- Fireplace, Fireplace Insert, Forced Air, Electric, Natural Gas
Cooling
- Central Air, Forced Air, HEPA Air Filtration, Insert
Appliances
- Included: Dishwasher(s), Disposal, Dryer(s), Microwave(s), Stove(s)/Range(s), Washer(s), Garbage Disposal, Water Heater: Gas, Water Heater Location: Garage
Features
- Bath Off Primary, Dining Room, High Tech Cabling, Loft, Walk-In Pantry
- Flooring: Ceramic Tile, Hardwood, Laminate, Vinyl, Carpet
- Windows: Double Pane/Storm Window
- Number of fireplaces: 1
- Fireplace features: Gas, Main Level: 1, Fireplace
Interior area
- Total structure area: 2,989
- Total interior livable area: 2,989 sqft
Property
Parking
- Total spaces: 2
- Parking features: Driveway, Attached Garage, Off Street
- Attached garage spaces: 2
Features
- Levels: Two
- Stories: 2
- Entry location: Main
- Patio & porch: Bath Off Primary, Double Pane/Storm Window, Dining Room, Fireplace, High Tech Cabling, Hot Tub/Spa, Loft, Walk-In Pantry, Water Heater
- Has spa: Yes
- Spa features: Indoor
- Has view: Yes
- View description: Territorial
Lot
- Size: 7,405 sqft
- Features: Corner Lot, Cul-De-Sac, Paved, Sidewalk, Cable TV, Deck, Fenced-Fully, Gas Available, High Speed Internet, Hot Tub/Spa, Outbuildings, Patio, Sprinkler System
Details
- Parcel number: 0100400001500
- Special conditions: Standard
Construction
Type & style
- Home type: SingleFamily
- Property subtype: Single Family Residence
Materials
- Brick, Cement Planked, Wood Siding, Cement Plank
- Foundation: Poured Concrete
- Roof: Composition
Condition
- Year built: 2006
Utilities & green energy
- Sewer: Sewer Connected
- Water: Public
Community & neighborhood
Community
- Community features: CCRs
Location
- Region: Bothell
- Subdivision: Bothell
HOA & financial
HOA
- HOA fee: $75 monthly
Other
Other facts
- Listing terms: Cash Out,Conventional,FHA,VA Loan
- Cumulative days on market: 13 days
Price history
| Date | Event | Price |
|---|---|---|
| 8/11/2025 | Sold | $1,475,000-1.6%$493/sqft |
Source: | ||
| 7/12/2025 | Pending sale | $1,499,000$502/sqft |
Source: | ||
| 6/29/2025 | Listed for sale | $1,499,000+15.8%$502/sqft |
Source: | ||
| 8/29/2022 | Sold | $1,295,000$433/sqft |
Source: | ||
| 7/30/2022 | Pending sale | $1,295,000$433/sqft |
Source: | ||
Public tax history
| Year | Property taxes | Tax assessment |
|---|---|---|
| 2024 | $11,162 +7.1% | $1,183,400 +6.7% |
| 2023 | $10,418 -1.1% | $1,109,600 -9.8% |
| 2022 | $10,535 +30.5% | $1,230,500 +50.9% |
Find assessor info on the county website
Neighborhood: 98012
Nearby schools
GreatSchools rating
- 10/10Forest View Elementary SchoolGrades: PK-5Distance: 1.5 mi
- 8/10Gateway Middle SchoolGrades: 6-8Distance: 1.4 mi
- 9/10Henry M. Jackson High SchoolGrades: 9-12Distance: 1.8 mi

Get pre-qualified for a loan
At Zillow Home Loans, we can pre-qualify you in as little as 5 minutes with no impact to your credit score.An equal housing lender. NMLS #10287.
Sell for more on Zillow
Get a free Zillow Showcase℠ listing and you could sell for .
$1,468,300
2% more+ $29,366
With Zillow Showcase(estimated)
$1,497,666


