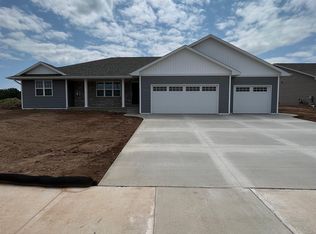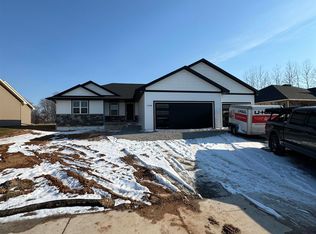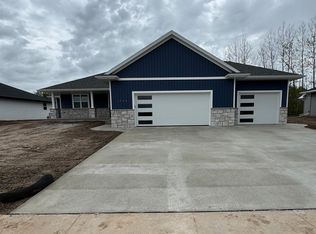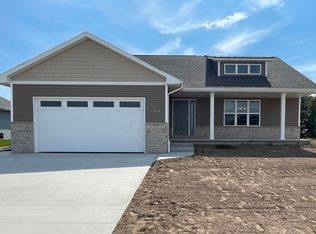Sold
$445,000
1592 Marie Ln, Green Bay, WI 54313
3beds
1,706sqft
Single Family Residence
Built in 2023
10,018.8 Square Feet Lot
$451,300 Zestimate®
$261/sqft
$2,405 Estimated rent
Home value
$451,300
$388,000 - $524,000
$2,405/mo
Zestimate® history
Loading...
Owner options
Explore your selling options
What's special
Better than new, so all you have to do, is move right in and do the things you love to do! Howard location that feels like country but also close to the things you need. RELAX outdoors on the patio with conservancy behind you or take a WALK on the trail. Indoors there are just to many things to LOVE; gorgeous kitchen w/pantry, great daylight, center island, doors to patio, and newer appliances ready for anything you'll want to cook up, great room w/Gas F/P is open concept, the LVP and window covering combination is sure to win you over as well as the floor plan w/split bdrm design. Mstr ensuite w/his n her closets. MUD room/Laundry room has lockers and storage closet. LL has passive radon system in place, egress window & plumbing for future bath. Also enjoy the covered front porch!
Zillow last checked: 8 hours ago
Listing updated: October 05, 2025 at 03:01am
Listed by:
Patti Bemowski 920-713-0917,
Coldwell Banker Real Estate Group
Bought with:
Craig Francois
Shorewest, Realtors
Source: RANW,MLS#: 50313281
Facts & features
Interior
Bedrooms & bathrooms
- Bedrooms: 3
- Bathrooms: 2
- Full bathrooms: 2
Bedroom 1
- Level: Main
- Dimensions: 15x15
Bedroom 2
- Level: Main
- Dimensions: 11x11
Bedroom 3
- Level: Main
- Dimensions: 11x10
Kitchen
- Level: Main
- Dimensions: 15x19
Living room
- Level: Main
- Dimensions: 16x19
Other
- Description: Foyer
- Level: Main
- Dimensions: 15x5
Other
- Description: Laundry
- Level: Main
- Dimensions: 8x8
Heating
- Forced Air
Cooling
- Forced Air, Central Air
Appliances
- Included: Dishwasher, Dryer, Microwave, Range, Refrigerator, Washer
Features
- Basement: Full,Full Sz Windows Min 20x24,Radon Mitigation System,Bath/Stubbed,Sump Pump
- Number of fireplaces: 1
- Fireplace features: Gas, One
Interior area
- Total interior livable area: 1,706 sqft
- Finished area above ground: 1,706
- Finished area below ground: 0
Property
Parking
- Total spaces: 3
- Parking features: Attached, Garage Door Opener
- Attached garage spaces: 3
Accessibility
- Accessibility features: 1st Floor Bedroom, 1st Floor Full Bath, Door Open. 29 In. Or More, Laundry 1st Floor
Features
- Patio & porch: Patio
Lot
- Size: 10,018 sqft
- Features: Sidewalk, Rural - Subdivision
Details
- Parcel number: VH3950
- Zoning: Residential
- Special conditions: Arms Length
Construction
Type & style
- Home type: SingleFamily
- Architectural style: Ranch
- Property subtype: Single Family Residence
Materials
- Stone, Vinyl Siding
- Foundation: Poured Concrete
Condition
- New construction: No
- Year built: 2023
Utilities & green energy
- Sewer: Public Sewer
- Water: Public
Community & neighborhood
Location
- Region: Green Bay
- Subdivision: Hazel Estates
Price history
| Date | Event | Price |
|---|---|---|
| 9/30/2025 | Sold | $445,000+4.7%$261/sqft |
Source: RANW #50313281 | ||
| 8/14/2025 | Contingent | $425,000$249/sqft |
Source: | ||
| 8/12/2025 | Listed for sale | $425,000+9%$249/sqft |
Source: RANW #50313281 | ||
| 7/21/2023 | Sold | $389,900$229/sqft |
Source: RANW #50274574 | ||
| 7/20/2023 | Pending sale | $389,900$229/sqft |
Source: RANW #50274574 | ||
Public tax history
Tax history is unavailable.
Neighborhood: 54313
Nearby schools
GreatSchools rating
- 8/10Meadowbrook Elementary SchoolGrades: PK-4Distance: 3.3 mi
- 9/10Bay View Middle SchoolGrades: 7-8Distance: 3.7 mi
- 7/10Bay Port High SchoolGrades: 9-12Distance: 3.5 mi

Get pre-qualified for a loan
At Zillow Home Loans, we can pre-qualify you in as little as 5 minutes with no impact to your credit score.An equal housing lender. NMLS #10287.



