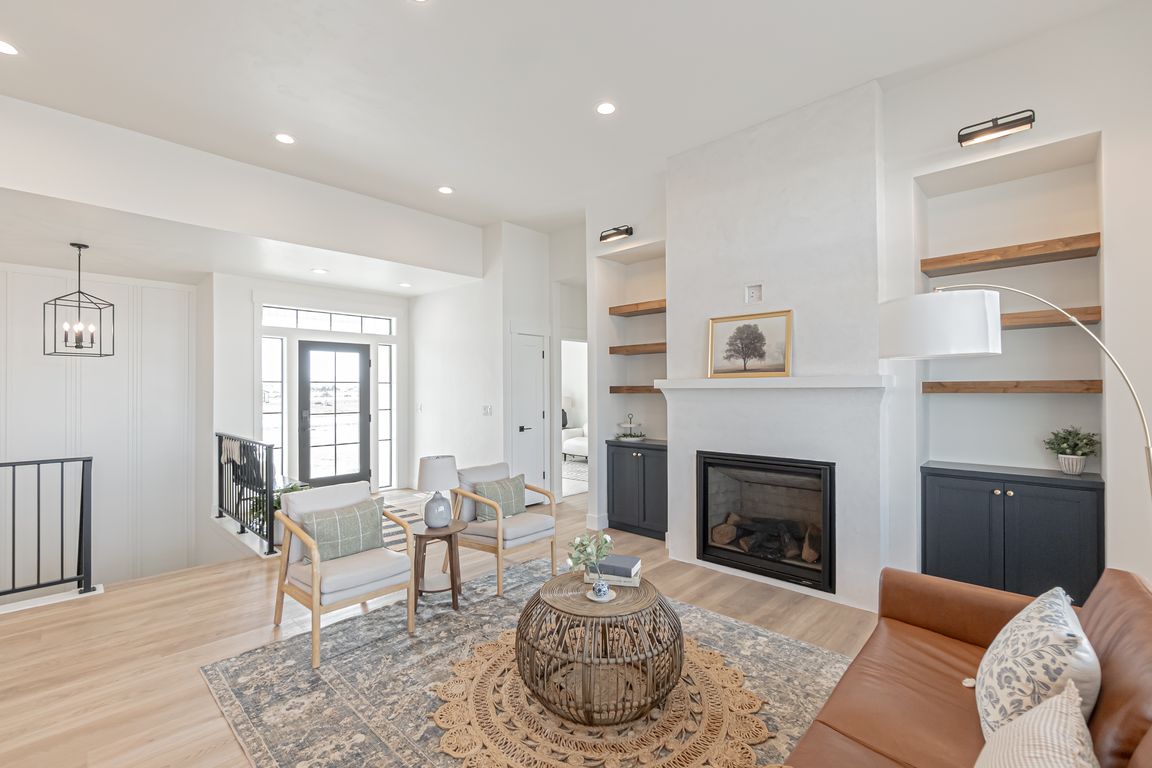
New construction
$659,000
6beds
3,402sqft
1592 N 845 E, Shelley, ID 83274
6beds
3,402sqft
Single family residence
Built in 2024
1.03 Acres
3 Garage spaces
$194 price/sqft
$300 annually HOA fee
What's special
Step into luxury with this exquisite new construction by the award-winning MDS Homes, located in the highly sought-after Cedar Estates subdivision. This 6-bedroom, 3-bathroom masterpiece combines elegant design with modern convenience, offering over $50,000 in premium upgrades to fixtures and amenities. The main level features two spacious bedrooms and a breathtaking ...
- 40 days
- on Zillow |
- 707 |
- 36 |
Source: SRMLS,MLS#: 2178140
Travel times
Living Room
Kitchen
Primary Bedroom
Zillow last checked: 7 hours ago
Listing updated: July 14, 2025 at 03:41pm
Listed by:
Jace Wright 208-716-8684,
Real Broker LLC
Source: SRMLS,MLS#: 2178140
Facts & features
Interior
Bedrooms & bathrooms
- Bedrooms: 6
- Bathrooms: 3
- Full bathrooms: 3
- Main level bathrooms: 2
- Main level bedrooms: 3
Dining room
- Level: Main
Family room
- Level: Basement,Main
Kitchen
- Level: Main
Living room
- Level: Basement,Main
Basement
- Area: 1752
Office
- Level: Basement
Heating
- Natural Gas, Forced Air
Cooling
- Central Air
Appliances
- Included: Dishwasher, Disposal, Microwave, Vented Exhaust Fan, Gas Range, Gas Water Heater, Plumbed For Water Softener
- Laundry: Main Level
Features
- Ceiling Fan(s), New Paint-Full, Vaulted Ceiling(s), Walk-In Closet(s), Quartz Counters, Formal Dining Room, Main Floor Family Room, Master Downstairs, Master Bath, Mud Room, Pantry, Storage
- Flooring: New Floor Coverings-Full
- Basement: Finished,Full
- Number of fireplaces: 1
- Fireplace features: 1
Interior area
- Total structure area: 3,402
- Total interior livable area: 3,402 sqft
- Finished area above ground: 1,650
- Finished area below ground: 1,752
Property
Parking
- Total spaces: 3
- Parking features: 3 Stalls, Garage Door Opener, Concrete
- Garage spaces: 3
- Has uncovered spaces: Yes
Features
- Levels: One
- Stories: 1
- Patio & porch: 1, Patio, Covered, Deck
- Exterior features: Other, See Remarks
- Fencing: Other
- Has view: Yes
- View description: Valley, Other, See Remarks
Lot
- Size: 1.03 Acres
- Features: Level, Rural, Interstate Exit/Access, Low Traffic, Near Lake, Near Stream/River, Other Landscaping (See Remarks)
Details
- Zoning description: Shelley-R1 Single Family Dwell
Construction
Type & style
- Home type: SingleFamily
- Property subtype: Single Family Residence
Materials
- Frame, Primary Exterior Material: Lap Siding, Primary Exterior Material: Vinyl Siding, Secondary Exterior Material: Brick, Secondary Exterior Material: Stone
- Foundation: Concrete Perimeter
- Roof: Architectural
Condition
- Under Construction
- New construction: Yes
- Year built: 2024
Utilities & green energy
- Electric: Rocky Mountain Power
- Sewer: Community Sewer
- Water: Well
Community & HOA
Community
- Subdivision: Cedar Estates
HOA
- Has HOA: Yes
- Services included: None, Other, See Remarks
- HOA fee: $300 annually
Location
- Region: Shelley
Financial & listing details
- Price per square foot: $194/sqft
- Annual tax amount: $513
- Date on market: 7/11/2025
- Listing terms: Cash,Conventional,1031 Exchange,FHA,IHFA,RD,VA Loan
- Exclusions: Sellers Personal Property.