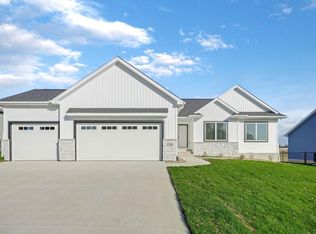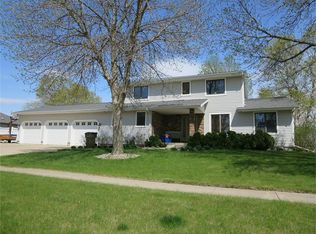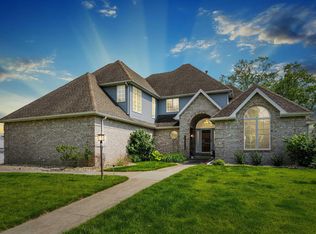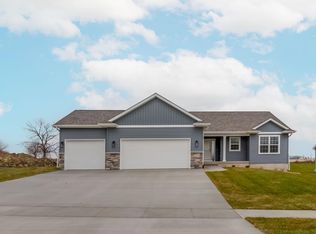Get Ready To Fall In Love With This Rambling Four Bedroom, Four Bath Ranch! The Main Floor Great Room Allows For Entry To The Three Season Porch And Iconic Iowa Farm Views. The Natural Cherry Hardwood Floors Throughout The Great Room And Dining Area Are Also Emphasized In The High End Natural Cherry Cabinets In The Newly Remodeled Kitchen. The Kitchen Features Granite Countertops And Porcelain Tiled Floors. The Stainless Steel Appliances Include An Induction Range Top, Double Convection Ovens, And Trash Compactor. The Spacious Eat-In Kitchen Leads Out To The Three Season Porch With Three Large Sliding Doors To The Entry To The Over 500 Square Feet Of A Two-Level Trex 3 Deck Which Includes An Area For A Hot Tub! This Ranch Home Has Two Main Floor Master Bedrooms With Walk-In Closets And En-Suite Baths. The Over 1000 Square Foot Garage Is Heated With New Furnace And Two Floor Drains. The Great Room Features An Impressive Cathedral Ceiling As Well As A High-End Gas Fireplace Surrounded By Stack Stone And Custom Cherry And Ebony Wood Cabinets To House A Larger Tv And Stereo Equipment. The Master Bedroom, Great Room And Kitchen All Have Doors Leading To The Comfortable Three Season Porch Which Can Be Used Year Round When Opened Up For Your Entertaining Needs. Also On The Main Level Is A Conveniently Located Laundry Room And Two Entrances To The Immense Garage. The Lower Level Has Over 1000 Square Feet Of Finished Space Which Includes A Fourth Bedroom With Bath And Tons Of Storage Areas. This Large Ranch Sits On Almost A Half Acre Of Land With A White Vinyl Fenced Backyard. A New Roof And New Concrete Driveway Give Way To View A Custom Built Home That Speaks With Loads Of Curb Appeal! The Home Also Has A Full House Security System As Well As A Zoned Irrigation System. This Home Is A Must See With Many High End Features And Room To Roam! Owner Is A Licensed Real Estate Agent In Iowa.
This property is off market, which means it's not currently listed for sale or rent on Zillow. This may be different from what's available on other websites or public sources.




