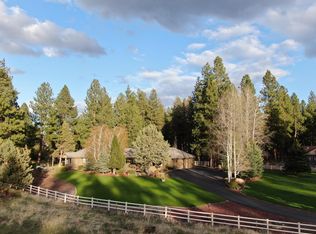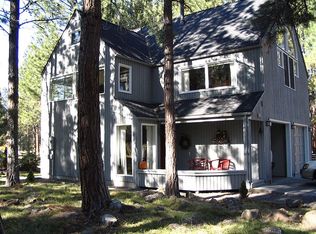Closed
$1,040,280
15920 Nuthatch Ln, Sisters, OR 97759
4beds
4baths
2,989sqft
Single Family Residence
Built in 1991
1.06 Acres Lot
$1,012,400 Zestimate®
$348/sqft
$3,997 Estimated rent
Home value
$1,012,400
$921,000 - $1.11M
$3,997/mo
Zestimate® history
Loading...
Owner options
Explore your selling options
What's special
Fantastic park-like corner lot in Sage Meadow with big views of meadow from home & multiple outdoor living spaces. Interior features: Spacious two-level home with good separation between primary bedroom, other bedrooms & ''apartment''; Hardwood flooring throughout main living area; Large kitchen with pantry, granite counters, newer stainless appliances; Floor to ceiling stacked rock fireplace; Great meadow views from living room; Fully remodeled downstairs bathroom with walk-in tile shower; Huge ''apartment'' with family room (wet bar), full bath, sleeping area, private upper deck access; Large primary bedroom with abundant natural light, walk-in closet & shower, huge jetted tub, rock fireplace. Exterior features: Multiple outdoor living areas (large front/back/upper decks) and Hot tub; Large water feature with the meadow as backdrop; Epoxy floor in garage, newer hot water heater, storage/shop adjoining garage; Lifetime tile roof; Deschutes National Forest access across the street
Zillow last checked: 8 hours ago
Listing updated: November 09, 2024 at 07:38pm
Listed by:
Kizziar Property Co. 541-419-5577
Bought with:
Embolden Real Estate
Source: Oregon Datashare,MLS#: 220183180
Facts & features
Interior
Bedrooms & bathrooms
- Bedrooms: 4
- Bathrooms: 4
Heating
- Baseboard, Electric, Forced Air, Heat Pump, Wall Furnace
Cooling
- Central Air, Heat Pump
Appliances
- Included: Dishwasher, Disposal, Microwave, Range, Refrigerator, Water Heater
Features
- Breakfast Bar, Built-in Features, Double Vanity, Granite Counters, In-Law Floorplan, Linen Closet, Pantry, Soaking Tub, Solid Surface Counters, Tile Shower, Vaulted Ceiling(s), Walk-In Closet(s), Wet Bar
- Flooring: Carpet, Hardwood, Tile
- Windows: Aluminum Frames, Double Pane Windows
- Basement: None
- Has fireplace: Yes
- Fireplace features: Great Room, Primary Bedroom, Propane, Wood Burning
- Common walls with other units/homes: No Common Walls
Interior area
- Total structure area: 2,989
- Total interior livable area: 2,989 sqft
Property
Parking
- Total spaces: 2
- Parking features: Asphalt, Attached, Driveway, Garage Door Opener
- Attached garage spaces: 2
- Has uncovered spaces: Yes
Features
- Levels: Two
- Stories: 2
- Patio & porch: Deck, Patio
- Spa features: Bath
- Has view: Yes
- View description: Forest, Panoramic, Territorial
Lot
- Size: 1.06 Acres
- Features: Corner Lot, Landscaped, Level, Native Plants, Sprinkler Timer(s), Sprinklers In Front, Sprinklers In Rear, Water Feature
Details
- Additional structures: Workshop
- Parcel number: 149503
- Zoning description: RR10
- Special conditions: Standard
Construction
Type & style
- Home type: SingleFamily
- Architectural style: Craftsman,Northwest
- Property subtype: Single Family Residence
Materials
- Frame
- Foundation: Stemwall
- Roof: Tile
Condition
- New construction: No
- Year built: 1991
Utilities & green energy
- Sewer: Septic Tank, Standard Leach Field
- Water: Public
Community & neighborhood
Security
- Security features: Carbon Monoxide Detector(s), Smoke Detector(s)
Community
- Community features: Pickleball, Access to Public Lands, Trail(s)
Location
- Region: Sisters
- Subdivision: Sage Meadow
HOA & financial
HOA
- Has HOA: Yes
- HOA fee: $550 annually
- Amenities included: Landscaping, Pickleball Court(s), Snow Removal, Trail(s)
Other
Other facts
- Listing terms: Cash,Conventional,FHA
- Road surface type: Paved
Price history
| Date | Event | Price |
|---|---|---|
| 10/30/2024 | Sold | $1,040,280-5.4%$348/sqft |
Source: | ||
| 10/4/2024 | Pending sale | $1,100,000$368/sqft |
Source: | ||
| 9/7/2024 | Price change | $1,100,000-7.9%$368/sqft |
Source: | ||
| 7/8/2024 | Price change | $1,195,000-4.4%$400/sqft |
Source: | ||
| 6/27/2024 | Listed for sale | $1,250,000$418/sqft |
Source: | ||
Public tax history
| Year | Property taxes | Tax assessment |
|---|---|---|
| 2024 | $8,802 +2.9% | $564,850 +6.1% |
| 2023 | $8,554 +5.2% | $532,430 |
| 2022 | $8,128 +2.5% | $532,430 +6.1% |
Find assessor info on the county website
Neighborhood: 97759
Nearby schools
GreatSchools rating
- 8/10Sisters Elementary SchoolGrades: K-4Distance: 2.7 mi
- 6/10Sisters Middle SchoolGrades: 5-8Distance: 3.1 mi
- 8/10Sisters High SchoolGrades: 9-12Distance: 3 mi
Schools provided by the listing agent
- Elementary: Sisters Elem
- Middle: Sisters Middle
- High: Sisters High
Source: Oregon Datashare. This data may not be complete. We recommend contacting the local school district to confirm school assignments for this home.

Get pre-qualified for a loan
At Zillow Home Loans, we can pre-qualify you in as little as 5 minutes with no impact to your credit score.An equal housing lender. NMLS #10287.
Sell for more on Zillow
Get a free Zillow Showcase℠ listing and you could sell for .
$1,012,400
2% more+ $20,248
With Zillow Showcase(estimated)
$1,032,648
