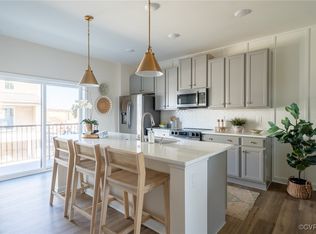Sold for $589,923 on 07/09/25
$589,923
15924 Misty Blue Aly #53-1, Midlothian, VA 23113
3beds
2,785sqft
Townhouse, Single Family Residence
Built in 2025
-- sqft lot
$600,000 Zestimate®
$212/sqft
$-- Estimated rent
Home value
$600,000
$564,000 - $642,000
Not available
Zestimate® history
Loading...
Owner options
Explore your selling options
What's special
QUICK MOVE-IN HOME: SUMMER 2025 DELIVERY! The Edge at Westchester Commons offers homes in a convenient location within walking distance to all that Westchester Commons has to offer! The Augusta features a modern open floorplan with seamless kitchen, dining and family living spaces. Host family gatherings and make merry with friends in your generous kitchen. Keep the party going & have gatherings on your 20x10 enclosed rear deck! Kick back and relax in the spacious owner’s suite outfitted with one walk-in closet and a private bath featuring dual sinks, private water closet & Roman shower. Continue down the hall where there are 2 additional bedrooms with spacious closet, hall bathroom, and laundry room which completes the third-floor. Entry-level rec room with upgraded powder room — great for a playroom/home office. This home also has a 4th floor loft & SKY TERRACE! Nearby, you’ll find desirable amenities including a private gathering area, pavilion, grilling station and more! *Photos are not of actual home for sale
Zillow last checked: 8 hours ago
Listing updated: July 10, 2025 at 06:52am
Listed by:
Kevin Morris (804)652-9025,
Long & Foster REALTORS
Bought with:
Steven Russo, 0225222351
Napier REALTORS ERA
Source: CVRMLS,MLS#: 2432265 Originating MLS: Central Virginia Regional MLS
Originating MLS: Central Virginia Regional MLS
Facts & features
Interior
Bedrooms & bathrooms
- Bedrooms: 3
- Bathrooms: 4
- Full bathrooms: 2
- 1/2 bathrooms: 2
Other
- Description: Tub & Shower
- Level: Third
Half bath
- Level: First
Half bath
- Level: Second
Heating
- Forced Air, Natural Gas
Cooling
- Central Air, Electric
Appliances
- Included: Dishwasher, Disposal, Gas Water Heater, Microwave, Oven, Tankless Water Heater
Features
- Dining Area, Eat-in Kitchen, Granite Counters, High Ceilings, Kitchen Island, Loft, Bath in Primary Bedroom, Recessed Lighting, Walk-In Closet(s)
- Flooring: Carpet, Tile, Wood
- Doors: Insulated Doors, Sliding Doors
- Has basement: No
- Attic: Finished
- Number of fireplaces: 1
- Fireplace features: Electric
Interior area
- Total interior livable area: 2,785 sqft
- Finished area above ground: 2,785
Property
Parking
- Total spaces: 2
- Parking features: Attached, Driveway, Garage, Garage Door Opener, Off Street, Oversized, Paved
- Attached garage spaces: 2
- Has uncovered spaces: Yes
Features
- Levels: Three Or More
- Stories: 4
- Patio & porch: Balcony, Front Porch, Deck
- Exterior features: Deck, Lighting, Paved Driveway
- Pool features: None
- Fencing: None
Details
- Parcel number: 716712432000000
- Special conditions: Corporate Listing
Construction
Type & style
- Home type: Townhouse
- Architectural style: Row House
- Property subtype: Townhouse, Single Family Residence
- Attached to another structure: Yes
Materials
- Brick, Drywall, Frame, HardiPlank Type
- Foundation: Slab
- Roof: Metal,Shingle
Condition
- New Construction
- New construction: Yes
- Year built: 2025
Utilities & green energy
- Sewer: Public Sewer
- Water: Public
Community & neighborhood
Security
- Security features: Smoke Detector(s)
Community
- Community features: Common Grounds/Area, Home Owners Association, Park
Location
- Region: Midlothian
- Subdivision: Edge at Westchester
HOA & financial
HOA
- Has HOA: Yes
- HOA fee: $229 monthly
- Amenities included: Landscaping
- Services included: Common Areas, Maintenance Grounds, Maintenance Structure, Recreation Facilities, Trash
Other
Other facts
- Ownership: Corporate
- Ownership type: Corporation
Price history
| Date | Event | Price |
|---|---|---|
| 7/9/2025 | Sold | $589,923$212/sqft |
Source: | ||
| 3/11/2025 | Pending sale | $589,923$212/sqft |
Source: | ||
| 1/10/2025 | Price change | $589,923-1.7%$212/sqft |
Source: | ||
| 12/20/2024 | Listed for sale | $599,911$215/sqft |
Source: | ||
Public tax history
Tax history is unavailable.
Neighborhood: 23113
Nearby schools
GreatSchools rating
- 7/10Old Hundred ElementaryGrades: PK-5Distance: 2.4 mi
- 7/10Midlothian Middle SchoolGrades: 6-8Distance: 2.7 mi
- 9/10Midlothian High SchoolGrades: 9-12Distance: 2.3 mi
Schools provided by the listing agent
- Elementary: Old Hundred
- Middle: Midlothian
- High: Midlothian
Source: CVRMLS. This data may not be complete. We recommend contacting the local school district to confirm school assignments for this home.
Get a cash offer in 3 minutes
Find out how much your home could sell for in as little as 3 minutes with a no-obligation cash offer.
Estimated market value
$600,000
Get a cash offer in 3 minutes
Find out how much your home could sell for in as little as 3 minutes with a no-obligation cash offer.
Estimated market value
$600,000
