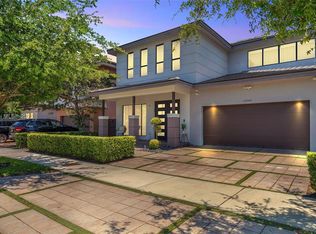Sold for $875,000 on 10/17/25
$875,000
15924 SW 136th Way, Miami, FL 33196
4beds
2,597sqft
Single Family Residence
Built in 2016
5,281 Square Feet Lot
$872,100 Zestimate®
$337/sqft
$5,358 Estimated rent
Home value
$872,100
$767,000 - $994,000
$5,358/mo
Zestimate® history
Loading...
Owner options
Explore your selling options
What's special
Welcome to Serenity! Stunning 4BED plus extra room 2-story residence features a 2-car garage, soaring 20-foot ceilings, porcelain flooring, and designer finishes. The kitchen boasts walnut cabinetry, quartz countertops, built-in appliances, and a wine cooler. Upstairs, the primary suite impresses with coffered ceilings and a spa-like bathroom featuring floating quartz vanities. Enjoy effortless indoor-outdoor living with a cabana-style bath and your own private pool retreat. Entertain with ease at the fully equipped outdoor kitchen and BBQ beneath a stylish pergola. Modern convenience is built in, with smart home technology, while the tranquil community offers walking trails, a meditation garden, lush landscaping, and a children’s playground. A Beautiful Miami Home. Make it Rein.
Zillow last checked: 8 hours ago
Listing updated: October 17, 2025 at 09:59am
Listed by:
Kathrin Rein 305-735-6939,
Keller Williams Miami Beach
Bought with:
Talitha Lastre, 3462904
Lifestyle International Realty
Vitania Villar Sanchez, 3553872
Lifestyle International Realty
Source: MIAMI,MLS#: A11811971 Originating MLS: A-Miami Association of REALTORS
Originating MLS: A-Miami Association of REALTORS
Facts & features
Interior
Bedrooms & bathrooms
- Bedrooms: 4
- Bathrooms: 3
- Full bathrooms: 3
Heating
- Central
Cooling
- Ceiling Fan(s), Central Air
Appliances
- Included: Dishwasher, Dryer, Ice Maker, Microwave, Other, Electric Range, Refrigerator, Oven, Washer
- Laundry: Laundry Room
Features
- Built-in Features, Closet Cabinetry, Kitchen Island, Entrance Foyer, Other, Pantry, Volume Ceilings, Walk-In Closet(s)
- Flooring: Ceramic Tile, Marble, Wood
- Windows: Complete Panel Shutters/Awnings, Blinds, Other Windows
Interior area
- Total structure area: 3,114
- Total interior livable area: 2,597 sqft
Property
Parking
- Total spaces: 6
- Parking features: Attached Carport, Driveway, Garage Door Opener, Garage Apartment, Converted Garage
- Attached garage spaces: 2
- Carport spaces: 4
- Covered spaces: 6
- Has uncovered spaces: Yes
Features
- Stories: 2
- Entry location: First Floor Entry,Foyer
- Patio & porch: Awning(s), Deck, Patio
- Exterior features: Barbecue, Built-in Barbecue, Lighting, Other
- Has private pool: Yes
- Pool features: In Ground, Pool Only
- Fencing: Fenced
- Has view: Yes
- View description: Garden, Pool
Lot
- Size: 5,281 sqft
- Features: Less Than 1/4 Acre Lot
Details
- Parcel number: 3059200110180
- Zoning: 0102
- Other equipment: Other
Construction
Type & style
- Home type: SingleFamily
- Property subtype: Single Family Residence
Materials
- CBS Construction
- Roof: Barrel Roof,Other
Condition
- Year built: 2016
Utilities & green energy
- Electric: Circuit Breakers
- Sewer: Public Sewer
- Water: Municipal Water
Community & neighborhood
Security
- Security features: Security System Leased, Smoke Detector
Community
- Community features: Additional Amenities, Clubhouse, Maintained Community, HOA, Picnic Area, Security Patrol, Sidewalks
Location
- Region: Miami
- Subdivision: Crestview West
HOA & financial
HOA
- Has HOA: Yes
- HOA fee: $90 monthly
Other
Other facts
- Listing terms: All Cash,Conventional,FHA,VA Loan
- Road surface type: Paved Road
Price history
| Date | Event | Price |
|---|---|---|
| 10/17/2025 | Sold | $875,000$337/sqft |
Source: | ||
| 9/25/2025 | Pending sale | $875,000$337/sqft |
Source: | ||
| 7/23/2025 | Price change | $875,000-5.4%$337/sqft |
Source: | ||
| 5/31/2025 | Listed for sale | $925,000$356/sqft |
Source: | ||
| 7/11/2023 | Sold | $925,000-1.1%$356/sqft |
Source: Public Record | ||
Public tax history
| Year | Property taxes | Tax assessment |
|---|---|---|
| 2024 | $13,966 +51.1% | $663,800 +53.7% |
| 2023 | $9,245 +2.9% | $431,828 +3% |
| 2022 | $8,986 +1.1% | $419,251 +3% |
Find assessor info on the county website
Neighborhood: Country Walk
Nearby schools
GreatSchools rating
- 10/10Norma Butler Bossard Elementary SchoolGrades: PK-5Distance: 0.4 mi
- 8/10Jorge Mas Canosa Middle SchoolGrades: 6-8Distance: 0.4 mi
- 3/10Miami Southridge Senior High SchoolGrades: 8-12Distance: 6 mi
Get a cash offer in 3 minutes
Find out how much your home could sell for in as little as 3 minutes with a no-obligation cash offer.
Estimated market value
$872,100
Get a cash offer in 3 minutes
Find out how much your home could sell for in as little as 3 minutes with a no-obligation cash offer.
Estimated market value
$872,100
