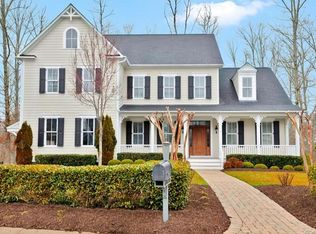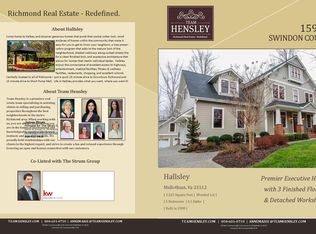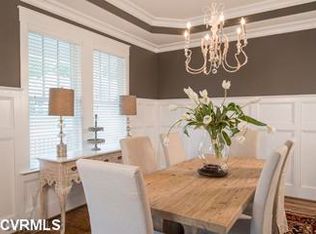Sold for $990,000 on 06/13/25
$990,000
15924 Swindon Ct, Midlothian, VA 23112
6beds
4,502sqft
Single Family Residence
Built in 2011
0.49 Acres Lot
$1,010,400 Zestimate®
$220/sqft
$4,331 Estimated rent
Home value
$1,010,400
$950,000 - $1.07M
$4,331/mo
Zestimate® history
Loading...
Owner options
Explore your selling options
What's special
Full daylight/walk-out basement on almost half an acre in Hallsley! Welcome to 15924 Swindon Ct. in the coveted Hallsley neighborhood. Inside greets you with a formal dining room, hardwood floors, custom trim work/molding details as well as plantation shutters throughout. Enjoy cooking in the gourmet, bright kitchen with quartz and granite countertops and shiplap covered breakfast room. Family room features 10ft coffered ceiling, stone fireplace with built-in cabinets and large custom windows overlooking the private, landscaped lot. The office is just off the family room with French Doors and custom trim work. Upstairs find the primary suite with his/her walk-in closet, spa-like updated ensuite bathroom with double vanities. Also upstairs are 4 more large bedrooms with two large bathrooms and a luxurious laundry room with granite counters and a beverage fridge! Head downstairs to the walk-out basement with another living area/rec room, 6th bedroom, full bathroom and an ENORMOUS amount of storage space. Outside you'll be wow'd by the mature landscaping and masonry outdoor fireplace - don't wait to see this fabulous home!
Zillow last checked: 8 hours ago
Listing updated: June 17, 2025 at 02:16pm
Listed by:
Charlie Bickel Membership@TheRealBrokerage.com,
Real Broker LLC,
Kasey Zyglocke 804-921-2826,
Real Broker LLC
Bought with:
Eleni Filippone, 0225199797
The Rick Cox Realty Group
Source: CVRMLS,MLS#: 2503833 Originating MLS: Central Virginia Regional MLS
Originating MLS: Central Virginia Regional MLS
Facts & features
Interior
Bedrooms & bathrooms
- Bedrooms: 6
- Bathrooms: 5
- Full bathrooms: 4
- 1/2 bathrooms: 1
Primary bedroom
- Description: Spa-like ensuite, vaulted ceiling, WIC's
- Level: Second
- Dimensions: 22.0 x 14.0
Bedroom 2
- Description: Spacious, WIC
- Level: Second
- Dimensions: 14.0 x 13.0
Bedroom 3
- Description: Spacious, large closet
- Level: Second
- Dimensions: 13.0 x 12.0
Bedroom 4
- Description: Spacious, large closet
- Level: Second
- Dimensions: 14.0 x 13.0
Bedroom 5
- Description: Spacious, large closet
- Level: Second
- Dimensions: 12.0 x 12.0
Additional room
- Description: Breakfast room, HW floors, shiplap
- Level: First
- Dimensions: 12.0 x 10.0
Additional room
- Description: Mud room w/drop zone & cubbies
- Level: First
- Dimensions: 0 x 0
Additional room
- Description: Bedroom 6/Office in basement
- Level: Basement
- Dimensions: 0 x 0
Dining room
- Description: Custom trim, HW floors
- Level: First
- Dimensions: 16.0 x 12.0
Family room
- Description: Stone FP, built-in cabinets, coffered ceiling
- Level: First
- Dimensions: 21.0 x 18.0
Other
- Description: Tub & Shower
- Level: Basement
Other
- Description: Tub & Shower
- Level: Second
Half bath
- Level: First
Kitchen
- Description: HW floors, quartz and granite counters
- Level: First
- Dimensions: 18.0 x 14.0
Laundry
- Description: Granite counters, bev fridge, cabinets
- Level: Second
- Dimensions: 8.0 x 7.0
Office
- Description: French Doors, plantation shutters
- Level: First
- Dimensions: 15.0 x 11.0
Recreation
- Description: Basement rec/room, additional living space
- Level: Basement
- Dimensions: 0 x 0
Heating
- Electric, Forced Air, Heat Pump, Propane, Zoned
Cooling
- Central Air, Zoned
Appliances
- Included: Propane Water Heater, Tankless Water Heater
Features
- Separate/Formal Dining Room, Eat-in Kitchen, French Door(s)/Atrium Door(s), Granite Counters, Garden Tub/Roman Tub, High Ceilings, Kitchen Island, Pantry, Walk-In Closet(s)
- Flooring: Partially Carpeted, Tile, Wood
- Doors: French Doors
- Basement: Full,Finished
- Attic: Pull Down Stairs,Walk-In
- Number of fireplaces: 1
- Fireplace features: Gas
Interior area
- Total interior livable area: 4,502 sqft
- Finished area above ground: 3,370
- Finished area below ground: 1,132
Property
Parking
- Total spaces: 2.5
- Parking features: Attached, Direct Access, Driveway, Garage, Garage Door Opener, Off Street, Oversized, Paved, Garage Faces Rear, Two Spaces, Garage Faces Side
- Attached garage spaces: 2.5
- Has uncovered spaces: Yes
Features
- Levels: Two
- Stories: 2
- Patio & porch: Front Porch, Patio, Deck
- Exterior features: Deck, Sprinkler/Irrigation, Paved Driveway
- Pool features: None, Community
- Fencing: None
Lot
- Size: 0.49 Acres
- Features: Cul-De-Sac
Details
- Parcel number: 713698134400000
- Zoning description: R15
Construction
Type & style
- Home type: SingleFamily
- Architectural style: Custom,Tudor
- Property subtype: Single Family Residence
Materials
- Brick, Drywall, Frame, HardiPlank Type
- Roof: Composition
Condition
- Resale
- New construction: No
- Year built: 2011
Utilities & green energy
- Sewer: Public Sewer
- Water: Public
Community & neighborhood
Community
- Community features: Common Grounds/Area, Community Pool, Dock, Home Owners Association, Lake, Playground, Pond, Pool, Tennis Court(s), Trails/Paths
Location
- Region: Midlothian
- Subdivision: Hallsley
HOA & financial
HOA
- Has HOA: Yes
- HOA fee: $375 quarterly
- Services included: Association Management, Common Areas, Pool(s), Snow Removal, Trash
Other
Other facts
- Ownership: Individuals
- Ownership type: Sole Proprietor
Price history
| Date | Event | Price |
|---|---|---|
| 6/13/2025 | Sold | $990,000-1%$220/sqft |
Source: | ||
| 4/26/2025 | Pending sale | $999,950$222/sqft |
Source: | ||
| 4/15/2025 | Price change | $999,950-2.4%$222/sqft |
Source: | ||
| 3/6/2025 | Listed for sale | $1,025,000$228/sqft |
Source: | ||
| 5/29/2024 | Listing removed | -- |
Source: | ||
Public tax history
| Year | Property taxes | Tax assessment |
|---|---|---|
| 2025 | $7,433 +1.2% | $835,200 +2.4% |
| 2024 | $7,343 +13.4% | $815,900 +14.7% |
| 2023 | $6,474 +0.2% | $711,400 +1.3% |
Find assessor info on the county website
Neighborhood: 23112
Nearby schools
GreatSchools rating
- 7/10Old Hundred ElementaryGrades: PK-5Distance: 0.7 mi
- 7/10Midlothian Middle SchoolGrades: 6-8Distance: 3.6 mi
- 9/10Midlothian High SchoolGrades: 9-12Distance: 2.8 mi
Schools provided by the listing agent
- Elementary: Old Hundred
- Middle: Midlothian
- High: Midlothian
Source: CVRMLS. This data may not be complete. We recommend contacting the local school district to confirm school assignments for this home.
Get a cash offer in 3 minutes
Find out how much your home could sell for in as little as 3 minutes with a no-obligation cash offer.
Estimated market value
$1,010,400
Get a cash offer in 3 minutes
Find out how much your home could sell for in as little as 3 minutes with a no-obligation cash offer.
Estimated market value
$1,010,400


