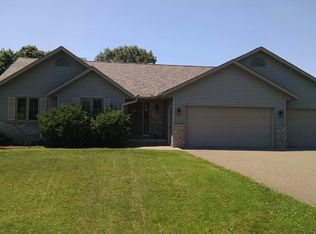Closed
$575,000
15925 46th Avenue, Chippewa Falls, WI 54729
4beds
3,767sqft
Single Family Residence
Built in 2008
1.14 Acres Lot
$584,300 Zestimate®
$153/sqft
$3,204 Estimated rent
Home value
$584,300
$467,000 - $725,000
$3,204/mo
Zestimate® history
Loading...
Owner options
Explore your selling options
What's special
Quality, space, & convenience come together in this beautifully designed 4-bedroom, 3.5-bath 1 story home situated on a mature 1.14-acre corner lot w/ tasteful landscaping! From the moment you step inside, you?ll appreciate the inviting layout, cozy gas fireplace, hardwood floors, & solid wood trim & doors. The kitchen offers a center island, & abundant cabinets. The private deck is ideal for entertaining or enjoying quiet evenings outdoors. The spacious floor plan features a main-level laundry & a large owner?s suite w/ a walk-in closet & a private bathroom. The LL features a large family room, 2nd fireplace, & rec room complete w/a wet bar, office, & a walk-out w/access to a patio and beautiful backyard. This home has ample storage space, a finished 4-car garage w/ 2 floor drains, sprinkler system, & some nice updates. Tucked in a quiet, private neighborhood yet just minutes from everyday amenities, this home is the perfect blend of comfort and location. New roof in August, 2025!
Zillow last checked: 8 hours ago
Listing updated: September 24, 2025 at 03:40am
Listed by:
Ella Hutzler 715-226-2231,
CB Brenizer/Chippewa
Bought with:
Stacy Sommers
Source: WIREX MLS,MLS#: 1594616 Originating MLS: REALTORS Association of Northwestern WI
Originating MLS: REALTORS Association of Northwestern WI
Facts & features
Interior
Bedrooms & bathrooms
- Bedrooms: 4
- Bathrooms: 4
- Full bathrooms: 3
- 1/2 bathrooms: 1
- Main level bedrooms: 3
Primary bedroom
- Level: Main
- Area: 195
- Dimensions: 13 x 15
Bedroom 2
- Level: Main
- Area: 132
- Dimensions: 11 x 12
Bedroom 3
- Level: Main
- Area: 132
- Dimensions: 11 x 12
Bedroom 4
- Level: Lower
- Area: 165
- Dimensions: 11 x 15
Family room
- Level: Lower
- Area: 608
- Dimensions: 16 x 38
Kitchen
- Level: Main
- Area: 156
- Dimensions: 12 x 13
Living room
- Level: Main
- Area: 380
- Dimensions: 19 x 20
Heating
- Electric, Propane, Forced Air
Cooling
- Central Air
Appliances
- Included: Dishwasher, Dryer, Microwave, Range/Oven, Refrigerator, Washer, Water Softener
Features
- Ceiling Fan(s)
- Basement: Finished,Walk-Out Access,Concrete
Interior area
- Total structure area: 3,767
- Total interior livable area: 3,767 sqft
- Finished area above ground: 1,967
- Finished area below ground: 1,800
Property
Parking
- Total spaces: 4
- Parking features: 4 Car, Attached, Garage Door Opener
- Attached garage spaces: 4
Features
- Levels: One
- Stories: 1
- Patio & porch: Deck, Patio
- Exterior features: Irrigation system
Lot
- Size: 1.14 Acres
Details
- Parcel number: 22808161166400019
Construction
Type & style
- Home type: SingleFamily
- Property subtype: Single Family Residence
Materials
- Vinyl Siding
Condition
- 11-20 Years
- New construction: No
- Year built: 2008
Utilities & green energy
- Electric: Circuit Breakers
- Sewer: Septic Tank, Mound Septic
- Water: Well
Community & neighborhood
Location
- Region: Chippewa Falls
- Municipality: Lake Hallie
Price history
| Date | Event | Price |
|---|---|---|
| 9/24/2025 | Sold | $575,000$153/sqft |
Source: | ||
| 8/23/2025 | Contingent | $575,000$153/sqft |
Source: | ||
| 8/18/2025 | Listed for sale | $575,000+115%$153/sqft |
Source: | ||
| 6/1/2010 | Sold | $267,500+825.6%$71/sqft |
Source: Public Record | ||
| 5/28/2008 | Sold | $28,900$8/sqft |
Source: Public Record | ||
Public tax history
| Year | Property taxes | Tax assessment |
|---|---|---|
| 2024 | $5,437 +2.6% | $351,700 |
| 2023 | $5,299 +1.8% | $351,700 |
| 2022 | $5,205 -2.6% | $351,700 |
Find assessor info on the county website
Neighborhood: Lake Hallie
Nearby schools
GreatSchools rating
- 7/10Halmstad Elementary SchoolGrades: K-5Distance: 1.6 mi
- 4/10Chippewa Falls Middle SchoolGrades: 6-8Distance: 3.9 mi
- 6/10Chippewa Falls High SchoolGrades: 9-12Distance: 3.5 mi
Schools provided by the listing agent
- District: Chippewa Falls
Source: WIREX MLS. This data may not be complete. We recommend contacting the local school district to confirm school assignments for this home.

Get pre-qualified for a loan
At Zillow Home Loans, we can pre-qualify you in as little as 5 minutes with no impact to your credit score.An equal housing lender. NMLS #10287.
