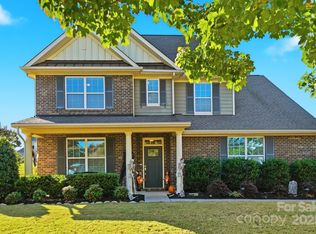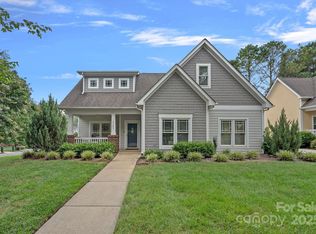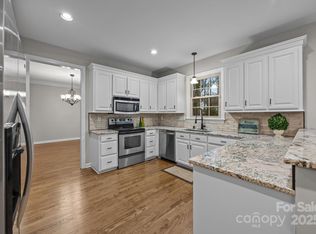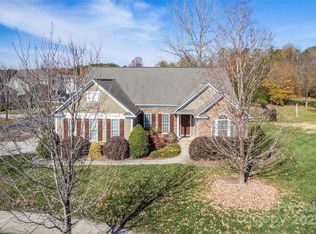Enjoy living in this open floor plan with 4 bedroom 2.5 baths on the main floor with a spacious two room bonus and a full bath and bedroom upstairs. Great flow for entertaining - the sunroom, dining room, great room and kitchen are very open. The outdoor patio is complete with built in grill, bar and refrigerator. The spacious back yard is fully fenced and ready for enjoyment! Located just 25 miles of uptown Charlotte and easy access to I77. Northcross shopping center is five minutes away!!
Active
$569,000
15925 Foreleigh Rd, Huntersville, NC 28078
4beds
3,086sqft
Est.:
Single Family Residence
Built in 2017
0.34 Acres Lot
$558,500 Zestimate®
$184/sqft
$79/mo HOA
What's special
Outdoor patioOpen floor planSpacious two room bonusGreat roomDining roomBuilt in grill
- 159 days |
- 1,936 |
- 73 |
Likely to sell faster than
Zillow last checked: 8 hours ago
Listing updated: December 22, 2025 at 05:10pm
Listing Provided by:
Aubie Cook aubiecook@gmail.com,
EXP Realty LLC
Source: Canopy MLS as distributed by MLS GRID,MLS#: 4293260
Tour with a local agent
Facts & features
Interior
Bedrooms & bathrooms
- Bedrooms: 4
- Bathrooms: 4
- Full bathrooms: 3
- 1/2 bathrooms: 1
- Main level bedrooms: 3
Primary bedroom
- Features: Attic Stairs Pulldown, Attic Walk In
- Level: Main
Bedroom s
- Level: Main
Bedroom s
- Level: Main
Bedroom s
- Level: Upper
Bonus room
- Level: Upper
Heating
- Central, Forced Air, Natural Gas
Cooling
- Ceiling Fan(s), Central Air
Appliances
- Included: Disposal, Double Oven, Gas Cooktop
- Laundry: Laundry Room, Main Level
Features
- Kitchen Island, Walk-In Pantry
- Flooring: Carpet, Tile, Wood
- Has basement: No
- Attic: Pull Down Stairs
- Fireplace features: Gas Log, Great Room
Interior area
- Total structure area: 3,086
- Total interior livable area: 3,086 sqft
- Finished area above ground: 3,086
- Finished area below ground: 0
Property
Parking
- Total spaces: 5
- Parking features: Driveway, Attached Garage, Garage Door Opener, Garage Faces Front, Garage on Main Level
- Attached garage spaces: 2
- Uncovered spaces: 3
Features
- Levels: One and One Half
- Stories: 1.5
- Patio & porch: Covered, Front Porch, Patio
- Fencing: Back Yard,Fenced
Lot
- Size: 0.34 Acres
Details
- Parcel number: 01541221
- Zoning: TR
- Special conditions: Standard
Construction
Type & style
- Home type: SingleFamily
- Property subtype: Single Family Residence
Materials
- Brick Partial, Hardboard Siding
- Foundation: Slab
Condition
- New construction: No
- Year built: 2017
Utilities & green energy
- Sewer: Public Sewer
- Water: City
Community & HOA
Community
- Features: Picnic Area, Sidewalks, Street Lights
- Subdivision: Lakemont
HOA
- Has HOA: Yes
- HOA fee: $475 semi-annually
- HOA name: CSI Community Mgt.
- HOA phone: 704-892-1660
Location
- Region: Huntersville
Financial & listing details
- Price per square foot: $184/sqft
- Tax assessed value: $519,400
- Date on market: 8/20/2025
- Cumulative days on market: 159 days
- Listing terms: Cash,Conventional,FHA,VA Loan
- Road surface type: Concrete, Paved
Estimated market value
$558,500
$531,000 - $586,000
$3,421/mo
Price history
Price history
| Date | Event | Price |
|---|---|---|
| 10/8/2025 | Price change | $569,000-1%$184/sqft |
Source: | ||
| 9/14/2025 | Price change | $575,000-0.9%$186/sqft |
Source: | ||
| 9/8/2025 | Price change | $580,000-2.5%$188/sqft |
Source: | ||
| 8/20/2025 | Listed for sale | $595,000+73.2%$193/sqft |
Source: | ||
| 2/23/2018 | Sold | $343,500$111/sqft |
Source: Public Record Report a problem | ||
Public tax history
Public tax history
| Year | Property taxes | Tax assessment |
|---|---|---|
| 2025 | -- | $519,400 |
| 2024 | -- | $519,400 |
| 2023 | $3,570 +18% | $519,400 +55.6% |
Find assessor info on the county website
BuyAbility℠ payment
Est. payment
$3,303/mo
Principal & interest
$2703
Property taxes
$322
Other costs
$278
Climate risks
Neighborhood: 28078
Nearby schools
GreatSchools rating
- 5/10Barnette ElementaryGrades: PK-5Distance: 1.1 mi
- 6/10Francis Bradley MiddleGrades: 6-8Distance: 1.2 mi
- 4/10Hopewell HighGrades: 9-12Distance: 2.2 mi
- Loading
- Loading




