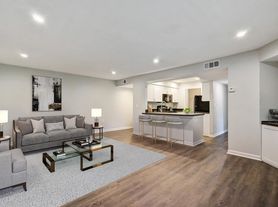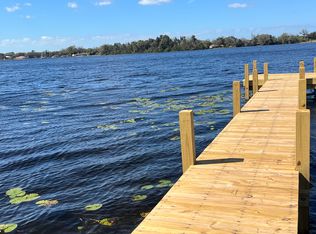Discover the perfect blend of comfort, elegance, and functionality in this former Arthur Rutenberg model home, beautifully situated in the highly sought-after Tampa Palms community. This expansive residence offers over 3,336 square feet of modern living space, featuring five true bedrooms plus a den, a 2.5-car garage, and a spacious lanai with a heated pool and spa perfect for entertaining or relaxing. Set on an oversized lot with stunning conservation views, this home provides a serene and private backdrop for everyday living. The finished garage offers ample space for both parking and storage, while the home's upgraded cooling and heating systems ensure year-round comfort in Florida's dynamic climate. The entire interior has been freshly painted, giving the home a clean and inviting feel. As part of a vibrant community, you'll enjoy access to the recently renovated Tampa Palms Community Center, featuring an Olympic-size pool, tennis courts, and a playground. Conveniently located just minutes from top-rated schools, shopping, dining, and major medical centers including USF, Moffitt Cancer Center, VA Hospital, Shriners Hospital, and Pepin Heart Institute. You'll also be close to Busch Gardens and have easy access to I-275 and I-75.Rent Includes: Grounds Care, Pool Maintenance, and Trash Collection.
House for rent
$3,800/mo
15926 Dawson Ridge Dr, Tampa, FL 33647
5beds
3,336sqft
Price may not include required fees and charges.
Singlefamily
Available Wed Oct 11 2028
Cats, dogs OK
Central air
In unit laundry
3 Attached garage spaces parking
Electric, central, heat pump
What's special
Finished garageModern living spaceFive true bedroomsExpansive residenceStunning conservation viewsOversized lotSerene and private backdrop
- 104 days |
- -- |
- -- |
Travel times
Looking to buy when your lease ends?
With a 6% savings match, a first-time homebuyer savings account is designed to help you reach your down payment goals faster.
Offer exclusive to Foyer+; Terms apply. Details on landing page.
Facts & features
Interior
Bedrooms & bathrooms
- Bedrooms: 5
- Bathrooms: 4
- Full bathrooms: 3
- 1/2 bathrooms: 1
Rooms
- Room types: Dining Room, Family Room
Heating
- Electric, Central, Heat Pump
Cooling
- Central Air
Appliances
- Included: Dishwasher, Disposal, Dryer, Microwave, Range, Refrigerator, Washer
- Laundry: In Unit, Laundry Room
Features
- Crown Molding, Eat-in Kitchen, Kitchen/Family Room Combo, Living Room/Dining Room Combo, Open Floorplan, Solid Surface Counters, Split Bedroom, Tray Ceiling(s), Walk-In Closet(s)
- Flooring: Carpet
- Attic: Yes
Interior area
- Total interior livable area: 3,336 sqft
Video & virtual tour
Property
Parking
- Total spaces: 3
- Parking features: Attached, Covered
- Has attached garage: Yes
- Details: Contact manager
Features
- Stories: 1
- Exterior features: Attic, Clubhouse, Conservation Area, Courtyard, Crown Molding, Den/Library/Office, Eat-in Kitchen, Electric Water Heater, Fitness Center, Formal Living Room Separate, Garage Door Opener, Garbage included in rent, Grounds Care included in rent, Heated, Heating system: Central, Heating: Electric, In Ground, Kitchen/Family Room Combo, Laundry Room, Living Room/Dining Room Combo, Lot Features: Conservation Area, Open Floorplan, Park, Playground, Pool, Pool Maintenance included in rent, Screen Enclosure, Solid Surface Counters, Split Bedroom, Storage Rooms, Tampa Palms, Tennis Court(s), Tray Ceiling(s), View Type: Trees/Woods, Walk-In Closet(s), Workshop in Garage
- Has private pool: Yes
- Has spa: Yes
- Spa features: Hottub Spa
Details
- Parcel number: 1927281CD000003000150A
Construction
Type & style
- Home type: SingleFamily
- Property subtype: SingleFamily
Condition
- Year built: 1990
Utilities & green energy
- Utilities for property: Garbage
Community & HOA
Community
- Features: Clubhouse, Fitness Center, Playground, Tennis Court(s)
HOA
- Amenities included: Fitness Center, Pool, Tennis Court(s)
Location
- Region: Tampa
Financial & listing details
- Lease term: 12 Months
Price history
| Date | Event | Price |
|---|---|---|
| 10/11/2025 | Price change | $3,800-1.3%$1/sqft |
Source: Stellar MLS #TB8408035 | ||
| 9/19/2025 | Price change | $3,850-3.6%$1/sqft |
Source: Stellar MLS #TB8408035 | ||
| 9/14/2025 | Price change | $3,995-0.1%$1/sqft |
Source: Stellar MLS #TB8408035 | ||
| 8/30/2025 | Price change | $4,000-11.1%$1/sqft |
Source: Stellar MLS #TB8408035 | ||
| 8/22/2025 | Price change | $4,500+12.5%$1/sqft |
Source: Stellar MLS #TB8408035 | ||

