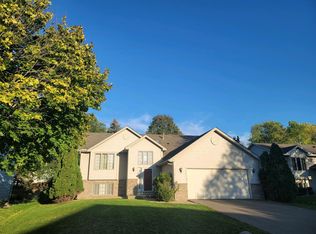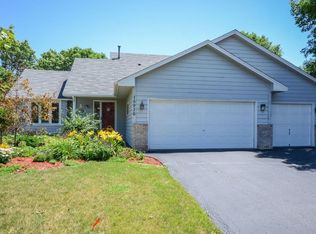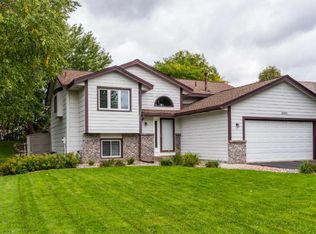Closed
$455,555
15926 Gallant Ct, Apple Valley, MN 55124
5beds
2,510sqft
Single Family Residence
Built in 1992
10,018.8 Square Feet Lot
$445,700 Zestimate®
$181/sqft
$2,819 Estimated rent
Home value
$445,700
$415,000 - $481,000
$2,819/mo
Zestimate® history
Loading...
Owner options
Explore your selling options
What's special
Multiple offers have been received! Highest and best offers due by 4 pm Monday, May 12th. Beautifully updated 5BR, 3BA home on a quiet cul-de-sac in the heart of Apple Valley! This well-cared-for home features hardwood floors, a bright kitchen, and updated bathrooms. The spacious primary suite includes a private 3/4 bath, and the flexible layout provides room for work or guests. Enjoy the large deck, fenced yard, and close proximity to restaurants, shops, parks, and community events—all within ISD 196. This home shows beautifully and is ready to impress!
Zillow last checked: 8 hours ago
Listing updated: June 30, 2025 at 05:03am
Listed by:
Travis M. Sabby 612-600-6000,
Real Broker, LLC
Bought with:
Pamela Bandy
Edina Realty, Inc.
Source: NorthstarMLS as distributed by MLS GRID,MLS#: 6711963
Facts & features
Interior
Bedrooms & bathrooms
- Bedrooms: 5
- Bathrooms: 3
- Full bathrooms: 1
- 3/4 bathrooms: 2
Bedroom 1
- Level: Upper
- Area: 165 Square Feet
- Dimensions: 15 x 11
Bedroom 2
- Level: Upper
- Area: 90 Square Feet
- Dimensions: 10 x 09
Bedroom 3
- Level: Upper
- Area: 140 Square Feet
- Dimensions: 14 x 10
Bedroom 4
- Level: Lower
- Area: 154 Square Feet
- Dimensions: 14 x 11
Bedroom 5
- Level: Lower
- Area: 195 Square Feet
- Dimensions: 15 x 13
Deck
- Level: Upper
- Area: 484 Square Feet
- Dimensions: 22 x 22
Dining room
- Level: Upper
- Area: 100 Square Feet
- Dimensions: 10 x 10
Family room
- Level: Lower
- Area: 570 Square Feet
- Dimensions: 19 x 30
Foyer
- Level: Main
- Area: 72 Square Feet
- Dimensions: 09 x 08
Kitchen
- Level: Upper
- Area: 130 Square Feet
- Dimensions: 13 x 10
Living room
- Level: Main
- Area: 272 Square Feet
- Dimensions: 17 x 16
Heating
- Forced Air
Cooling
- Central Air
Appliances
- Included: Dishwasher, Disposal, Dryer, Exhaust Fan, Gas Water Heater, Range, Refrigerator, Washer, Water Softener Rented
Features
- Basement: Daylight,Drain Tiled,Finished,Full
- Has fireplace: No
Interior area
- Total structure area: 2,510
- Total interior livable area: 2,510 sqft
- Finished area above ground: 1,362
- Finished area below ground: 1,148
Property
Parking
- Total spaces: 2
- Parking features: Attached, Asphalt, Garage Door Opener
- Attached garage spaces: 2
- Has uncovered spaces: Yes
- Details: Garage Door Height (7), Garage Door Width (16)
Accessibility
- Accessibility features: None
Features
- Levels: Multi/Split
- Patio & porch: Deck, Patio
- Pool features: None
- Fencing: Full,Privacy,Wood
Lot
- Size: 10,018 sqft
- Dimensions: 70 x 140
- Features: Near Public Transit, Many Trees
Details
- Foundation area: 1362
- Parcel number: 011165205060
- Zoning description: Residential-Single Family
Construction
Type & style
- Home type: SingleFamily
- Property subtype: Single Family Residence
Materials
- Brick/Stone, Vinyl Siding, Block, Brick, Frame
- Roof: Age Over 8 Years,Asphalt,Pitched
Condition
- Age of Property: 33
- New construction: No
- Year built: 1992
Utilities & green energy
- Electric: Circuit Breakers, 200+ Amp Service
- Gas: Natural Gas
- Sewer: City Sewer/Connected
- Water: City Water/Connected
Community & neighborhood
Location
- Region: Apple Valley
- Subdivision: Apple Ponds 3rd Add
HOA & financial
HOA
- Has HOA: No
Price history
| Date | Event | Price |
|---|---|---|
| 6/23/2025 | Sold | $455,555+7.2%$181/sqft |
Source: | ||
| 5/17/2025 | Pending sale | $424,900$169/sqft |
Source: | ||
| 5/8/2025 | Listed for sale | $424,900+46.5%$169/sqft |
Source: | ||
| 8/17/2007 | Sold | $290,000+60.2%$116/sqft |
Source: Public Record | ||
| 8/31/1999 | Sold | $181,000$72/sqft |
Source: Public Record | ||
Public tax history
| Year | Property taxes | Tax assessment |
|---|---|---|
| 2023 | $5,004 +12.6% | $440,900 +5.5% |
| 2022 | $4,444 +8.2% | $417,800 +17.2% |
| 2021 | $4,108 +3.2% | $356,500 +7.3% |
Find assessor info on the county website
Neighborhood: Galaxie Commons
Nearby schools
GreatSchools rating
- 6/10Cedar Park Elementary SchoolGrades: K-5Distance: 0.7 mi
- 4/10Valley Middle SchoolGrades: 6-8Distance: 1.7 mi
- 6/10Apple Valley Senior High SchoolGrades: 9-12Distance: 2 mi
Get a cash offer in 3 minutes
Find out how much your home could sell for in as little as 3 minutes with a no-obligation cash offer.
Estimated market value
$445,700
Get a cash offer in 3 minutes
Find out how much your home could sell for in as little as 3 minutes with a no-obligation cash offer.
Estimated market value
$445,700


