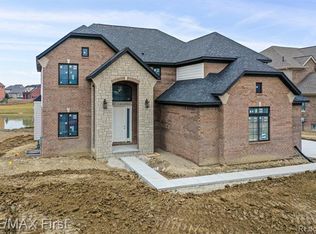Sold for $975,000 on 07/21/25
$975,000
15926 Via Colico, Macomb, MI 48042
3beds
5,600sqft
Single Family Residence
Built in 2020
0.33 Acres Lot
$970,700 Zestimate®
$174/sqft
$4,052 Estimated rent
Home value
$970,700
$912,000 - $1.03M
$4,052/mo
Zestimate® history
Loading...
Owner options
Explore your selling options
What's special
Welcome to this stunning, custom-built newer ranch that redefines modern luxury and thoughtful design. The upgraded elevation makes a bold statement with rich architectural details and distinguished curb appeal and professionally landscaped. From the moment you enter through the striking wrought iron double doors, you’ll be captivated by the attention to detail and high-end finishes throughout. Inside, you’ll find solid core 8-foot doors, custom trim details engineered hardwood flooring in every room, and elegant designer lighting throughout. The heart of the home features a chef’s dream kitchen complete with quartz countertops, waterfall ends, a full-height quartz backsplash, top-of-the-line Café appliances, and premium cabinet hardware. Indulge in the serene elegance of this luxurious master bathroom, thoughtfully designed as a private retreat that blends sophistication with ultimate comfort. Step into the expansive walk-in shower, enclosed in sleek frameless glass, offering a spa-inspired experience with premium fixtures and finishes. A freestanding soaking tub creates the perfect setting to unwind and relax after a long day. Custom-built closets by Closets by Design provide ample storage and organization, while upgraded plumbing fixtures, custom blinds, and designer drapery add to the home’s elevated aesthetic. Anderson windows bring in abundant natural light. The walkout basement is fully finished with a second kitchen, dry bar, full bathroom, and space for a potential 4th bedroom, perfect for guests and entertaining! Entertain indoors or out while enjoying the elevated outdoor living space. A dedicated storage room houses all mechanicals, supported by a 200-amp electrical panel plus an additional sub-panel for future flexibility. Smart home technology has been seamlessly integrated with Ring, Nest, security cameras, and hardwired speakers throughout the home and both covered patios. The upgraded garage doors and openers offer both function and style. This is more than a home, it’s a lifestyle of comfort, quality, and unmatched craftsmanship.
Zillow last checked: 8 hours ago
Listing updated: July 21, 2025 at 11:04am
Listed by:
Domenica DiNello 586-405-9078,
Vanguard Realty Group LLC
Bought with:
Bruce McLean, 6501297623
Century 21 Professionals Clinton
Source: MiRealSource,MLS#: 50178785 Originating MLS: MiRealSource
Originating MLS: MiRealSource
Facts & features
Interior
Bedrooms & bathrooms
- Bedrooms: 3
- Bathrooms: 3
- Full bathrooms: 2
- 1/2 bathrooms: 1
Primary bedroom
- Level: First
Bedroom 1
- Features: Wood
- Level: First
- Area: 221
- Dimensions: 17 x 13
Bedroom 2
- Features: Wood
- Level: First
- Area: 156
- Dimensions: 13 x 12
Bedroom 3
- Features: Wood
- Level: First
- Area: 168
- Dimensions: 14 x 12
Bathroom 1
- Features: Ceramic
- Level: First
- Area: 144
- Dimensions: 16 x 9
Bathroom 2
- Features: Ceramic
- Level: First
- Area: 56
- Dimensions: 8 x 7
Great room
- Level: First
- Area: 378
- Dimensions: 21 x 18
Kitchen
- Features: Wood
- Level: First
- Area: 168
- Dimensions: 14 x 12
Heating
- Forced Air, Natural Gas
Cooling
- Central Air
Appliances
- Included: Dishwasher, Dryer, Microwave, Range/Oven, Refrigerator, Washer, Gas Water Heater
- Laundry: First Floor Laundry
Features
- High Ceilings, Walk-In Closet(s), Pantry
- Flooring: Hardwood, Wood, Ceramic Tile
- Basement: Finished,Walk-Out Access
- Number of fireplaces: 1
- Fireplace features: Great Room, Electric
Interior area
- Total structure area: 2,800
- Total interior livable area: 5,600 sqft
- Finished area above ground: 2,800
- Finished area below ground: 2,800
Property
Parking
- Total spaces: 3
- Parking features: Attached
- Attached garage spaces: 3
Features
- Levels: One
- Stories: 1
- Patio & porch: Patio
- Exterior features: Lawn Sprinkler, Sidewalks
- Frontage type: Road
- Frontage length: 108
Lot
- Size: 0.33 Acres
- Dimensions: 108 x 133
- Features: Large Lot - 65+ Ft., Subdivision, Sidewalks
Details
- Parcel number: 200806277014
- Zoning description: Residential
- Special conditions: Private
Construction
Type & style
- Home type: SingleFamily
- Architectural style: Ranch
- Property subtype: Single Family Residence
Materials
- Brick
- Foundation: Basement
Condition
- New construction: No
- Year built: 2020
Utilities & green energy
- Sewer: Public Sanitary
- Water: Public
Community & neighborhood
Location
- Region: Macomb
- Subdivision: Villagio
HOA & financial
HOA
- Has HOA: Yes
- HOA fee: $670 annually
- Services included: HOA
- Association name: JBC
- Association phone: 586-254-3000
Other
Other facts
- Listing agreement: Exclusive Right To Sell
- Listing terms: Cash,Conventional
- Road surface type: Paved
Price history
| Date | Event | Price |
|---|---|---|
| 7/21/2025 | Sold | $975,000+2.6%$174/sqft |
Source: | ||
| 6/28/2025 | Pending sale | $949,900$170/sqft |
Source: | ||
| 6/20/2025 | Listed for sale | $949,900+726%$170/sqft |
Source: | ||
| 11/2/2018 | Sold | $115,000$21/sqft |
Source: Public Record | ||
Public tax history
| Year | Property taxes | Tax assessment |
|---|---|---|
| 2025 | $8,571 +4.8% | $379,000 +3.3% |
| 2024 | $8,182 +5.2% | $367,000 +9.6% |
| 2023 | $7,779 +2.5% | $334,800 +15.1% |
Find assessor info on the county website
Neighborhood: 48042
Nearby schools
GreatSchools rating
- 6/10Beacon Tree Elementary SchoolGrades: PK-6Distance: 1.6 mi
- 6/10Shelby Junior High SchoolGrades: 7-9Distance: 4 mi
- 9/10Utica High SchoolGrades: 10-12Distance: 6 mi
Schools provided by the listing agent
- District: Utica Community Schools
Source: MiRealSource. This data may not be complete. We recommend contacting the local school district to confirm school assignments for this home.
Get a cash offer in 3 minutes
Find out how much your home could sell for in as little as 3 minutes with a no-obligation cash offer.
Estimated market value
$970,700
Get a cash offer in 3 minutes
Find out how much your home could sell for in as little as 3 minutes with a no-obligation cash offer.
Estimated market value
$970,700
