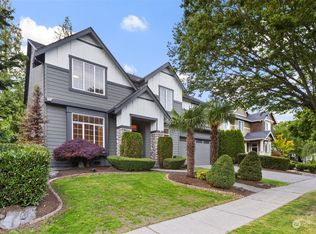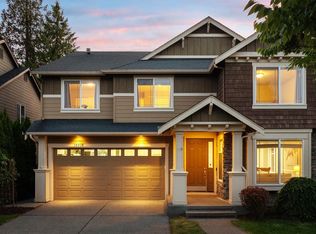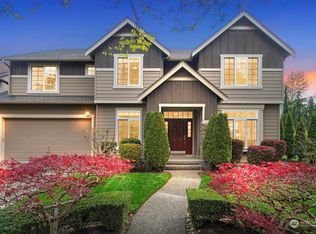Sold
Listed by:
Linnea M Lawson,
Coldwell Banker Danforth
Bought with: Skyline Properties, Inc.
$1,375,000
15927 35th Drive SE, Bothell, WA 98012
5beds
3,419sqft
Single Family Residence
Built in 2006
6,098.4 Square Feet Lot
$1,371,100 Zestimate®
$402/sqft
$3,664 Estimated rent
Home value
$1,371,100
$1.28M - $1.47M
$3,664/mo
Zestimate® history
Loading...
Owner options
Explore your selling options
What's special
Experience elevated Mill Creek living in this spacious, meticulously updated, move in ready home! Located in an excellent neighborhood near top-rated schools, this spacious 5-bedroom plus den home features stylish designer details & a larger floor plan that is an exceptional standout! The inviting foyer showcases soaring ceilings, a spiral staircase, & tons of natural light from oversized windows & skylights! Chef's kitchen features granite, SS appliances, island cooktop, & opens to a great room with a cozy fireplace. Primary suite offers a 5-piece bath, oversized walk-in closet, & a bonus sitting area. All this plus central AC, 3-car tandem garage, new carpet and hardwoods! Close to town center, parks, trails, & easy commuting options!
Zillow last checked: 8 hours ago
Listing updated: October 31, 2025 at 04:04am
Listed by:
Linnea M Lawson,
Coldwell Banker Danforth
Bought with:
Leena Sathe, 121300
Skyline Properties, Inc.
Source: NWMLS,MLS#: 2372113
Facts & features
Interior
Bedrooms & bathrooms
- Bedrooms: 5
- Bathrooms: 3
- Full bathrooms: 2
- 1/2 bathrooms: 1
- Main level bathrooms: 1
Other
- Level: Main
Den office
- Level: Main
Entry hall
- Level: Main
Family room
- Level: Main
Living room
- Level: Main
Heating
- Fireplace, Forced Air, Natural Gas
Cooling
- Forced Air
Appliances
- Included: Disposal, Double Oven, Microwave(s), Refrigerator(s), Stove(s)/Range(s), Garbage Disposal, Water Heater: gas, Water Heater Location: garage
Features
- Bath Off Primary, Dining Room, High Tech Cabling
- Flooring: Ceramic Tile, Hardwood, Carpet
- Windows: Skylight(s)
- Basement: None
- Number of fireplaces: 1
- Fireplace features: Gas, Main Level: 1, Fireplace
Interior area
- Total structure area: 3,419
- Total interior livable area: 3,419 sqft
Property
Parking
- Total spaces: 3
- Parking features: Attached Garage
- Attached garage spaces: 3
Features
- Levels: Two
- Stories: 2
- Entry location: Main
- Patio & porch: Bath Off Primary, Dining Room, Fireplace, High Tech Cabling, Skylight(s), Vaulted Ceiling(s), Walk-In Closet(s), Water Heater, Wet Bar
- Has view: Yes
- View description: Territorial
Lot
- Size: 6,098 sqft
- Features: Curbs, Paved, Sidewalk, Cable TV, Fenced-Fully, Patio, Sprinkler System
- Topography: Level
- Residential vegetation: Fruit Trees, Garden Space
Details
- Parcel number: 01004300001900
- Special conditions: Standard
Construction
Type & style
- Home type: SingleFamily
- Architectural style: Craftsman
- Property subtype: Single Family Residence
Materials
- Stone, Wood Siding, Wood Products
- Foundation: Poured Concrete
- Roof: Composition
Condition
- Good
- Year built: 2006
- Major remodel year: 2006
Details
- Builder name: Lozier at Seasons, LLC
Utilities & green energy
- Electric: Company: Puget Sound Energy
- Sewer: Sewer Connected, Company: Silver Lake Sewer
- Water: Public, Company: Silver Lake Water
Community & neighborhood
Community
- Community features: CCRs, Park
Location
- Region: Bothell
- Subdivision: Mill Creek
HOA & financial
HOA
- HOA fee: $84 monthly
- Association phone: 425-249-0548
Other
Other facts
- Listing terms: Cash Out,Conventional,FHA,See Remarks,VA Loan
- Cumulative days on market: 28 days
Price history
| Date | Event | Price |
|---|---|---|
| 9/30/2025 | Sold | $1,375,000-1.7%$402/sqft |
Source: | ||
| 9/1/2025 | Pending sale | $1,399,000$409/sqft |
Source: | ||
| 8/31/2025 | Listed for sale | $1,399,000+129.3%$409/sqft |
Source: | ||
| 5/10/2006 | Sold | $610,000$178/sqft |
Source: Public Record | ||
Public tax history
| Year | Property taxes | Tax assessment |
|---|---|---|
| 2024 | $11,484 +7.3% | $1,218,000 +6.8% |
| 2023 | $10,705 -2.2% | $1,140,600 -10.9% |
| 2022 | $10,950 +32.7% | $1,279,600 +53.6% |
Find assessor info on the county website
Neighborhood: 98012
Nearby schools
GreatSchools rating
- 10/10Forest View Elementary SchoolGrades: PK-5Distance: 1.5 mi
- 8/10Gateway Middle SchoolGrades: 6-8Distance: 1.4 mi
- 9/10Henry M. Jackson High SchoolGrades: 9-12Distance: 1.8 mi
Schools provided by the listing agent
- Elementary: Forest View Elem
- Middle: Gateway Mid
- High: Henry M. Jackson Hig
Source: NWMLS. This data may not be complete. We recommend contacting the local school district to confirm school assignments for this home.

Get pre-qualified for a loan
At Zillow Home Loans, we can pre-qualify you in as little as 5 minutes with no impact to your credit score.An equal housing lender. NMLS #10287.
Sell for more on Zillow
Get a free Zillow Showcase℠ listing and you could sell for .
$1,371,100
2% more+ $27,422
With Zillow Showcase(estimated)
$1,398,522


