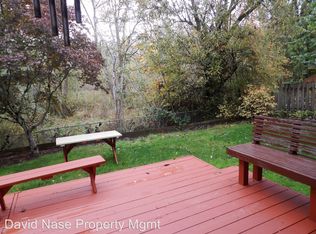Sold
$630,000
15929 NW Ridgetop Ln, Beaverton, OR 97006
3beds
1,791sqft
Residential, Single Family Residence
Built in 1988
5,662.8 Square Feet Lot
$615,400 Zestimate®
$352/sqft
$2,739 Estimated rent
Home value
$615,400
$578,000 - $652,000
$2,739/mo
Zestimate® history
Loading...
Owner options
Explore your selling options
What's special
A loved home, and it shows. Located in the convenient Spyglass neighborhood of Bethany. New kitchen and bathrooms. Luxury vinyl flooring through out the first floor. Lifetime trex deck in the level, fenced backyard. The living room has vaulted ceilings and a handsome gas fireplace. The new kitchen boasts quartz countertops, an eating bar and an eating nook. The primary bedroom has a new ensuite bathroom, a cozy reading/sitting area and high ceilings. Easy commute to Nike, Intel, etc. Newer 95% gas furnace and roof. What's not to love!
Zillow last checked: 8 hours ago
Listing updated: June 06, 2025 at 07:01am
Listed by:
Helen Leek 503-348-9296,
Premiere Property Group, LLC
Bought with:
Hannah Novak, 201103007
Real Broker
Source: RMLS (OR),MLS#: 675976132
Facts & features
Interior
Bedrooms & bathrooms
- Bedrooms: 3
- Bathrooms: 3
- Full bathrooms: 2
- Partial bathrooms: 1
- Main level bathrooms: 1
Primary bedroom
- Features: Bay Window, Skylight, Double Sinks, Quartz, Suite, Walkin Closet
- Level: Upper
- Area: 240
- Dimensions: 16 x 15
Bedroom 2
- Features: Wallto Wall Carpet
- Level: Upper
- Area: 132
- Dimensions: 12 x 11
Bedroom 3
- Features: Wallto Wall Carpet
- Level: Upper
- Area: 132
- Dimensions: 12 x 11
Dining room
- Features: Formal, Vinyl Floor
- Level: Main
- Area: 132
- Dimensions: 12 x 11
Family room
- Features: Vinyl Floor
- Level: Main
- Area: 150
- Dimensions: 15 x 10
Kitchen
- Features: Bay Window, Dishwasher, Eat Bar, Nook, E N E R G Y S T A R Qualified Appliances, Free Standing Range, Plumbed For Ice Maker, Quartz, Vinyl Floor
- Level: Main
- Area: 117
- Width: 9
Living room
- Features: Fireplace, Vaulted Ceiling, Vinyl Floor
- Level: Main
- Area: 169
- Dimensions: 13 x 13
Heating
- Forced Air 95 Plus, Fireplace(s)
Cooling
- Central Air
Appliances
- Included: Dishwasher, Disposal, ENERGY STAR Qualified Appliances, Free-Standing Range, Plumbed For Ice Maker, Range Hood, Stainless Steel Appliance(s), Gas Water Heater
- Laundry: Laundry Room
Features
- Vaulted Ceiling(s), Formal, Eat Bar, Nook, Quartz, Double Vanity, Suite, Walk-In Closet(s)
- Flooring: Tile, Wall to Wall Carpet, Vinyl
- Windows: Aluminum Frames, Bay Window(s), Skylight(s)
- Basement: Crawl Space
- Number of fireplaces: 1
- Fireplace features: Gas
Interior area
- Total structure area: 1,791
- Total interior livable area: 1,791 sqft
Property
Parking
- Total spaces: 2
- Parking features: Driveway, Off Street, Garage Door Opener, Attached
- Attached garage spaces: 2
- Has uncovered spaces: Yes
Features
- Stories: 2
- Patio & porch: Deck
- Exterior features: Garden
- Fencing: Fenced
Lot
- Size: 5,662 sqft
- Features: Level, SqFt 5000 to 6999
Details
- Parcel number: R1467068
Construction
Type & style
- Home type: SingleFamily
- Architectural style: Traditional
- Property subtype: Residential, Single Family Residence
Materials
- Brick, Cement Siding, T111 Siding
- Foundation: Concrete Perimeter
- Roof: Composition
Condition
- Updated/Remodeled
- New construction: No
- Year built: 1988
Utilities & green energy
- Gas: Gas
- Sewer: Public Sewer
- Water: Public
- Utilities for property: Cable Connected
Community & neighborhood
Location
- Region: Beaverton
- Subdivision: Spyglass
Other
Other facts
- Listing terms: Cash,Conventional
- Road surface type: Paved
Price history
| Date | Event | Price |
|---|---|---|
| 6/6/2025 | Sold | $630,000+0%$352/sqft |
Source: | ||
| 5/18/2025 | Pending sale | $629,900$352/sqft |
Source: | ||
| 5/14/2025 | Listed for sale | $629,900+31.5%$352/sqft |
Source: | ||
| 7/23/2020 | Listing removed | $479,000$267/sqft |
Source: Coldwell Banker Bain #20152894 Report a problem | ||
| 7/23/2020 | Listed for sale | $479,000-2.2%$267/sqft |
Source: Coldwell Banker Bain #20152894 Report a problem | ||
Public tax history
| Year | Property taxes | Tax assessment |
|---|---|---|
| 2025 | $6,111 +4.3% | $319,690 +3% |
| 2024 | $5,861 +6.6% | $310,380 +3% |
| 2023 | $5,500 +3.4% | $301,340 +3% |
Find assessor info on the county website
Neighborhood: 97006
Nearby schools
GreatSchools rating
- 6/10Oak Hills Elementary SchoolGrades: K-5Distance: 0.4 mi
- 5/10Five Oaks Middle SchoolGrades: 6-8Distance: 1 mi
- 7/10Westview High SchoolGrades: 9-12Distance: 1.3 mi
Schools provided by the listing agent
- Elementary: Oak Hills
- Middle: Cedar Park
- High: Westview
Source: RMLS (OR). This data may not be complete. We recommend contacting the local school district to confirm school assignments for this home.
Get a cash offer in 3 minutes
Find out how much your home could sell for in as little as 3 minutes with a no-obligation cash offer.
Estimated market value$615,400
Get a cash offer in 3 minutes
Find out how much your home could sell for in as little as 3 minutes with a no-obligation cash offer.
Estimated market value
$615,400
