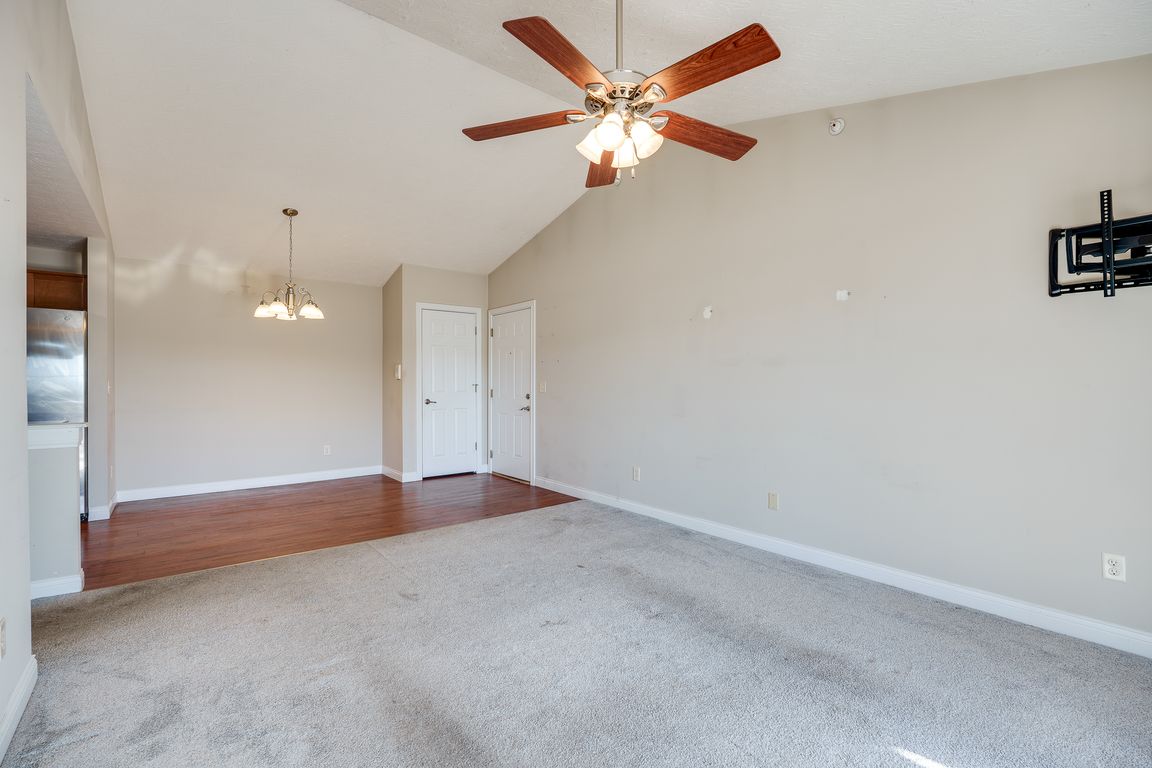
For sale
$169,900
2beds
945sqft
1593 Eden Park Dr APT 5, Hamilton, OH 45013
2beds
945sqft
Condominium
Built in 2007
1 Garage space
$180 price/sqft
$190 monthly HOA fee
What's special
Immaculate condoSeparate laundry roomSpacious second-floor condo
Don't miss this great opportunity to own a spacious second-floor condo in the highly desirable Eden Park Condominiums! This immaculate condo offers 2 spacious bedrooms and 2 full bathrooms, separate laundry room and a great covered patio/deck. Kitchen is open to the dining area and living room for entertainment. ...
- 6 days |
- 413 |
- 7 |
Source: Cincy MLS,MLS#: 1859221 Originating MLS: Cincinnati Area Multiple Listing Service
Originating MLS: Cincinnati Area Multiple Listing Service
Travel times
Living Room
Kitchen
Primary Bedroom
Zillow last checked: 7 hours ago
Listing updated: October 21, 2025 at 07:40am
Listed by:
Shawn Reese 937-907-0131,
Glasshouse Realty Group 937-949-0006
Source: Cincy MLS,MLS#: 1859221 Originating MLS: Cincinnati Area Multiple Listing Service
Originating MLS: Cincinnati Area Multiple Listing Service

Facts & features
Interior
Bedrooms & bathrooms
- Bedrooms: 2
- Bathrooms: 2
- Full bathrooms: 2
Primary bedroom
- Features: Bath Adjoins, Walk-In Closet(s), Wall-to-Wall Carpet
- Level: First
- Area: 154
- Dimensions: 14 x 11
Bedroom 2
- Level: First
- Area: 180
- Dimensions: 15 x 12
Bedroom 3
- Area: 0
- Dimensions: 0 x 0
Bedroom 4
- Area: 0
- Dimensions: 0 x 0
Bedroom 5
- Area: 0
- Dimensions: 0 x 0
Primary bathroom
- Features: Shower
Bathroom 1
- Features: Full
- Level: First
Bathroom 2
- Features: Full
- Level: First
Dining room
- Level: First
- Area: 30
- Dimensions: 6 x 5
Family room
- Features: Wall-to-Wall Carpet
- Area: 156
- Dimensions: 13 x 12
Kitchen
- Features: Wood Cabinets
- Area: 108
- Dimensions: 12 x 9
Living room
- Area: 0
- Dimensions: 0 x 0
Office
- Area: 0
- Dimensions: 0 x 0
Heating
- Electric, Forced Air
Cooling
- Central Air
Appliances
- Included: Dishwasher, Disposal, Microwave, Oven/Range, Refrigerator, Electric Water Heater
- Laundry: In Unit
Features
- Windows: Vinyl
- Basement: None
Interior area
- Total structure area: 945
- Total interior livable area: 945 sqft
Property
Parking
- Total spaces: 1
- Parking features: Off Street, Garage Door Opener
- Garage spaces: 1
Features
- Levels: One
- Stories: 1
- Exterior features: Balcony
Lot
- Size: 601.13 Square Feet
Details
- Parcel number: P6411157000005
- Zoning description: Residential
Construction
Type & style
- Home type: Condo
- Architectural style: Traditional
- Property subtype: Condominium
Materials
- Brick, Vinyl Siding
- Foundation: Slab
- Roof: Shingle
Condition
- New construction: No
- Year built: 2007
Utilities & green energy
- Gas: None
- Sewer: Public Sewer
- Water: Public
Community & HOA
HOA
- Has HOA: Yes
- Services included: Community Landscaping
- HOA fee: $190 monthly
Location
- Region: Hamilton
Financial & listing details
- Price per square foot: $180/sqft
- Tax assessed value: $104,370
- Annual tax amount: $1,548
- Date on market: 10/20/2025
- Listing terms: No Special Financing