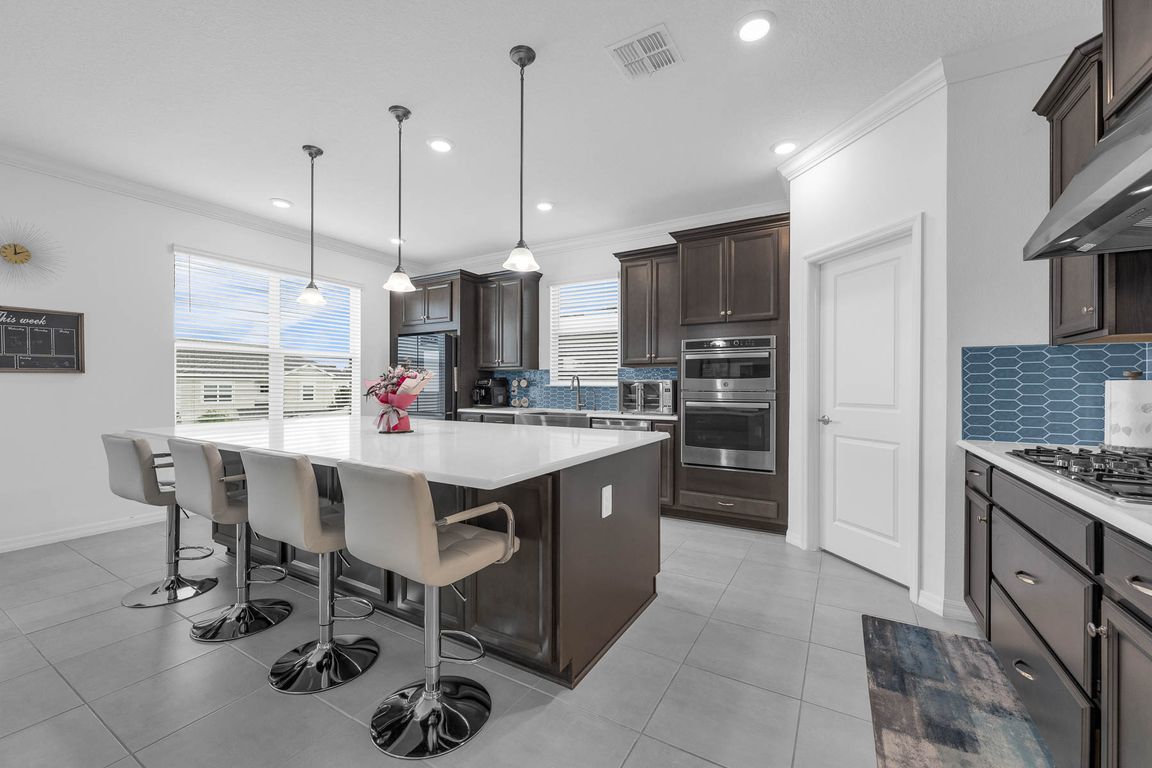
For salePrice cut: $7.5K (7/22)
$550,000
4beds
2,755sqft
1593 Osprey View Dr, Apopka, FL 32703
4beds
2,755sqft
Single family residence
Built in 2022
8,100 sqft
2 Attached garage spaces
$200 price/sqft
$127 monthly HOA fee
What's special
Welcome to the fully upgraded residence at 1593 Osprey View Drive, where luxury meets modern living in the prestigious Lakeside Estates. No expense was spared in enhancing this exquisite Taylor Morrison home, built new in 2022! This secure, gated community offers peace of mind with a 24/7 virtual guard. ...
- 115 days |
- 310 |
- 7 |
Source: Stellar MLS,MLS#: O6317654 Originating MLS: Orlando Regional
Originating MLS: Orlando Regional
Travel times
Kitchen
Living Room
Primary Bedroom
Zillow last checked: 7 hours ago
Listing updated: September 03, 2025 at 04:03pm
Listing Provided by:
Tony Ubaldini 407-242-6781,
EXP REALTY LLC 407-305-4300
Source: Stellar MLS,MLS#: O6317654 Originating MLS: Orlando Regional
Originating MLS: Orlando Regional

Facts & features
Interior
Bedrooms & bathrooms
- Bedrooms: 4
- Bathrooms: 4
- Full bathrooms: 3
- 1/2 bathrooms: 1
Primary bedroom
- Features: Walk-In Closet(s)
- Level: First
- Area: 204 Square Feet
- Dimensions: 17x12
Bedroom 2
- Features: Walk-In Closet(s)
- Level: First
- Area: 154 Square Feet
- Dimensions: 14x11
Bedroom 3
- Features: Built-in Closet
- Level: First
- Area: 176 Square Feet
- Dimensions: 16x11
Bedroom 4
- Features: Built-in Closet
- Level: First
- Area: 132 Square Feet
- Dimensions: 12x11
Dining room
- Level: First
- Area: 204 Square Feet
- Dimensions: 17x12
Kitchen
- Level: First
- Area: 220 Square Feet
- Dimensions: 11x20
Living room
- Level: First
- Area: 342 Square Feet
- Dimensions: 19x18
Heating
- Electric
Cooling
- Central Air
Appliances
- Included: Oven, Dishwasher, Disposal, Microwave, Range, Range Hood, Refrigerator, Tankless Water Heater, Water Filtration System
- Laundry: Electric Dryer Hookup, Inside, Laundry Room, Washer Hookup
Features
- Ceiling Fan(s), Crown Molding, High Ceilings, Kitchen/Family Room Combo, Living Room/Dining Room Combo, Open Floorplan, Primary Bedroom Main Floor, Solid Surface Counters, Split Bedroom, Thermostat, Walk-In Closet(s)
- Flooring: Carpet, Tile
- Doors: Sliding Doors
- Has fireplace: No
Interior area
- Total structure area: 3,582
- Total interior livable area: 2,755 sqft
Video & virtual tour
Property
Parking
- Total spaces: 2
- Parking features: Garage - Attached
- Attached garage spaces: 2
Features
- Levels: One
- Stories: 1
- Patio & porch: Covered, Enclosed, Porch, Screened
- Exterior features: Sidewalk
Lot
- Size: 8,100 Square Feet
- Features: Key Lot, Private, Sidewalk
- Residential vegetation: Trees/Landscaped
Details
- Parcel number: 082128484001500
- Zoning: PD
- Special conditions: None
Construction
Type & style
- Home type: SingleFamily
- Architectural style: Florida
- Property subtype: Single Family Residence
Materials
- Stucco
- Foundation: Slab
- Roof: Shingle
Condition
- Completed
- New construction: No
- Year built: 2022
Details
- Builder name: Taylor Morrison
Utilities & green energy
- Electric: Photovoltaics Seller Owned
- Sewer: Public Sewer
- Water: Public
- Utilities for property: BB/HS Internet Available, Electricity Available, Electricity Connected, Fiber Optics, Natural Gas Available, Natural Gas Connected, Sewer Available, Sewer Connected, Water Available, Water Connected
Community & HOA
Community
- Features: Clubhouse, Community Mailbox, Gated Community - Guard, Pool
- Subdivision: LAKESIDE PH I AMD 2
HOA
- Has HOA: Yes
- Amenities included: Gated
- HOA fee: $127 monthly
- HOA name: Sentry Management
- HOA phone: 407-788-6700
- Pet fee: $0 monthly
Location
- Region: Apopka
Financial & listing details
- Price per square foot: $200/sqft
- Tax assessed value: $438,632
- Annual tax amount: $6,512
- Date on market: 6/13/2025
- Listing terms: Cash,Conventional,FHA,VA Loan
- Ownership: Fee Simple
- Total actual rent: 0
- Electric utility on property: Yes
- Road surface type: Paved