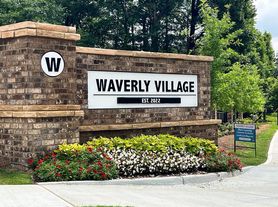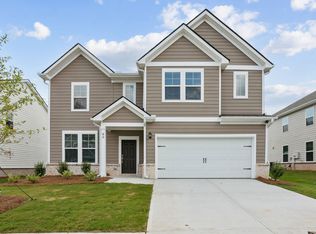New Paint, New Flooring on Main. Welcome home to this Stunning 4 BR 3 Bath Lawrenceville 4 Sides Brick Ranch Home with 3BR/2Bath on the Main and One bedroom and One Full Bath in the upstairs bonus room. This spacious & open floor plan, Two bedrooms with double door closets, one Full Bath, and laundry room, Oversized Family Room with Coffered Ceiling and a Fireplace with TV/Entertainment nook above the Fireplace. The Open floor plan lets you see the large Gourmet Kitchen and Dining Room from the Family Room. The Kitchen has Granite Countertops, Stained Cabinets, and Stainless Steel appliances, and a pantry. New Stove and New Refrigerator. Then head out back to the Fenced in back yard with patio. Mountain View High School. Location!Location!Location! Easy access to 316 and 85. Gwinnett Stripers, Andretti, Top Golf, Mall of Georgia. $15 Technology charge.
Listings identified with the FMLS IDX logo come from FMLS and are held by brokerage firms other than the owner of this website. The listing brokerage is identified in any listing details. Information is deemed reliable but is not guaranteed. 2025 First Multiple Listing Service, Inc.
House for rent
$2,695/mo
1593 Park Hollow Ln, Lawrenceville, GA 30043
4beds
2,910sqft
Price may not include required fees and charges.
Singlefamily
Available now
Cats, dogs OK
Central air
In hall laundry
2 Garage spaces parking
Electric, forced air, fireplace
What's special
Stainless steel appliancesGranite countertopsLarge gourmet kitchenStained cabinets
- 11 days |
- -- |
- -- |
Travel times
Looking to buy when your lease ends?
Consider a first-time homebuyer savings account designed to grow your down payment with up to a 6% match & a competitive APY.
Facts & features
Interior
Bedrooms & bathrooms
- Bedrooms: 4
- Bathrooms: 3
- Full bathrooms: 3
Rooms
- Room types: Family Room
Heating
- Electric, Forced Air, Fireplace
Cooling
- Central Air
Appliances
- Included: Dishwasher, Microwave, Range, Refrigerator
- Laundry: In Hall, In Unit
Features
- Central Vacuum, Coffered Ceiling(s), Double Vanity, Entrance Foyer, High Ceilings 10 ft Main, Walk-In Closet(s)
- Flooring: Laminate
- Has fireplace: Yes
Interior area
- Total interior livable area: 2,910 sqft
Video & virtual tour
Property
Parking
- Total spaces: 2
- Parking features: Garage, Covered
- Has garage: Yes
- Details: Contact manager
Features
- Stories: 1
- Exterior features: Contact manager
- Has spa: Yes
- Spa features: Hottub Spa
Details
- Parcel number: 7053171
Construction
Type & style
- Home type: SingleFamily
- Architectural style: RanchRambler
- Property subtype: SingleFamily
Materials
- Roof: Composition
Condition
- Year built: 2006
Community & HOA
Location
- Region: Lawrenceville
Financial & listing details
- Lease term: 12 Months
Price history
| Date | Event | Price |
|---|---|---|
| 11/12/2025 | Listed for rent | $2,695-0.2%$1/sqft |
Source: FMLS GA #7680513 | ||
| 9/6/2024 | Listing removed | $2,700$1/sqft |
Source: Zillow Rentals | ||
| 7/29/2024 | Listed for rent | $2,700$1/sqft |
Source: Zillow Rentals | ||
| 3/11/2022 | Sold | $485,000+16.9%$167/sqft |
Source: | ||
| 2/14/2022 | Pending sale | $415,000$143/sqft |
Source: | ||

