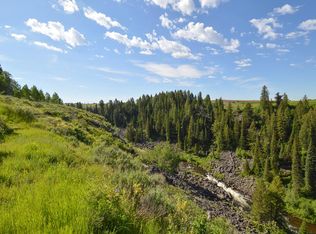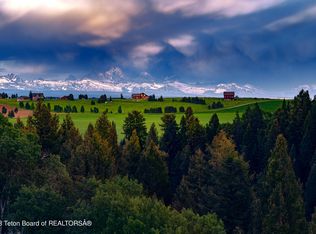Sold on 11/02/23
Price Unknown
1593 Shadow Run, Ashton, ID 83420
5beds
6,199sqft
Single Family Residence, Residential
Built in 2011
7 Acres Lot
$1,944,100 Zestimate®
$--/sqft
$5,065 Estimated rent
Home value
$1,944,100
$1.75M - $2.20M
$5,065/mo
Zestimate® history
Loading...
Owner options
Explore your selling options
What's special
LUXURY ROBINSON CREEKFRONT CABIN. 6200 sqft nestled on 7 wooded acres within Shadow Ridge, a prestigious gated community near Ashton, Idaho. This quiet mountain home provides year round access and protective covenants. This retreat offers 5 bedrooms, a game room, 4 full bathrooms, and 2 half bathrooms, along with three spacious living rooms - ideal for hosting family gatherings. Enjoy granite countertops, custom lighting, Hickory hardwood floors, stainless steel appliances, and vaulted ceilings with decorative beam work. Trex decking with custom powder-coated railings, an outdoor fireplace, and an inviting three-car garage for your convenience. Outside, gather around the outdoor firepit to create lasting memories under the stars. No short term rentals, residents are financially Secure. Descend the custom-made stairs to the creek for a once-in-a-lifetime fishing experience. The private master bedroom suite features a balcony with breathtaking Robinson Creek canyon views. Experience the craftsmanship of a custom-built cabin, featuring high-quality finishes. Nestled in a pristine forest setting, it offers the advantage of minimal landscaping maintenance. Priced to sell at only $274/sqft on 7 creekfront acres - act fast, this cabin won't last!
Zillow last checked: 8 hours ago
Listing updated: August 29, 2024 at 07:12pm
Listed by:
Yvonne Hawkins 208-313-6582,
Real Estate Two70
Bought with:
Agent Non-Member
Non-Member Agency
Source: TBOR,MLS#: 23-2192
Facts & features
Interior
Bedrooms & bathrooms
- Bedrooms: 5
- Bathrooms: 6
- Full bathrooms: 4
- 1/2 bathrooms: 2
Family room
- Description: Game Room Family room on upper level
- Level: Upper
Laundry
- Description: Basement level laundry
- Level: Basement
Laundry
- Description: Pet bath and laundry facilities
- Level: Main
Features
- Flooring: Hardwood
- Basement: Finished
- Furnished: Yes
Interior area
- Total structure area: 6,199
- Total interior livable area: 6,199 sqft
- Finished area above ground: 2,091
- Finished area below ground: 2,054
Property
Parking
- Total spaces: 3
- Parking features: Garage Door Opener
- Garage spaces: 3
Features
- Patio & porch: Deck, Porch
- Exterior features: Balcony
- Fencing: Fenced
- Waterfront features: Waterfront
- Frontage type: Waterfront
Lot
- Size: 7 Acres
Details
- Parcel number: RP001870020130
- Zoning description: Rural
Construction
Type & style
- Home type: SingleFamily
- Property subtype: Single Family Residence, Residential
Materials
- Stone, Wood Siding, Stick Built On Site
Condition
- Year built: 2011
Utilities & green energy
- Sewer: Septic Tank
- Water: Well
Community & neighborhood
Location
- Region: Ashton
- Subdivision: Shadow Ridge
HOA & financial
HOA
- Has HOA: Yes
- HOA fee: $495 annually
Price history
| Date | Event | Price |
|---|---|---|
| 11/2/2023 | Sold | -- |
Source: | ||
| 9/16/2023 | Listed for sale | $1,700,000$274/sqft |
Source: | ||
Public tax history
| Year | Property taxes | Tax assessment |
|---|---|---|
| 2024 | $6,285 -3.5% | $1,566,587 +0.7% |
| 2023 | $6,512 -5.9% | $1,555,384 +33.5% |
| 2022 | $6,922 -11.8% | $1,164,869 +16.2% |
Find assessor info on the county website
Neighborhood: 83420
Nearby schools
GreatSchools rating
- 7/10Ashton Elementary SchoolGrades: PK-5Distance: 8.9 mi
- 3/10North Fremont Jr-Sr High SchoolGrades: 6-12Distance: 8.1 mi

