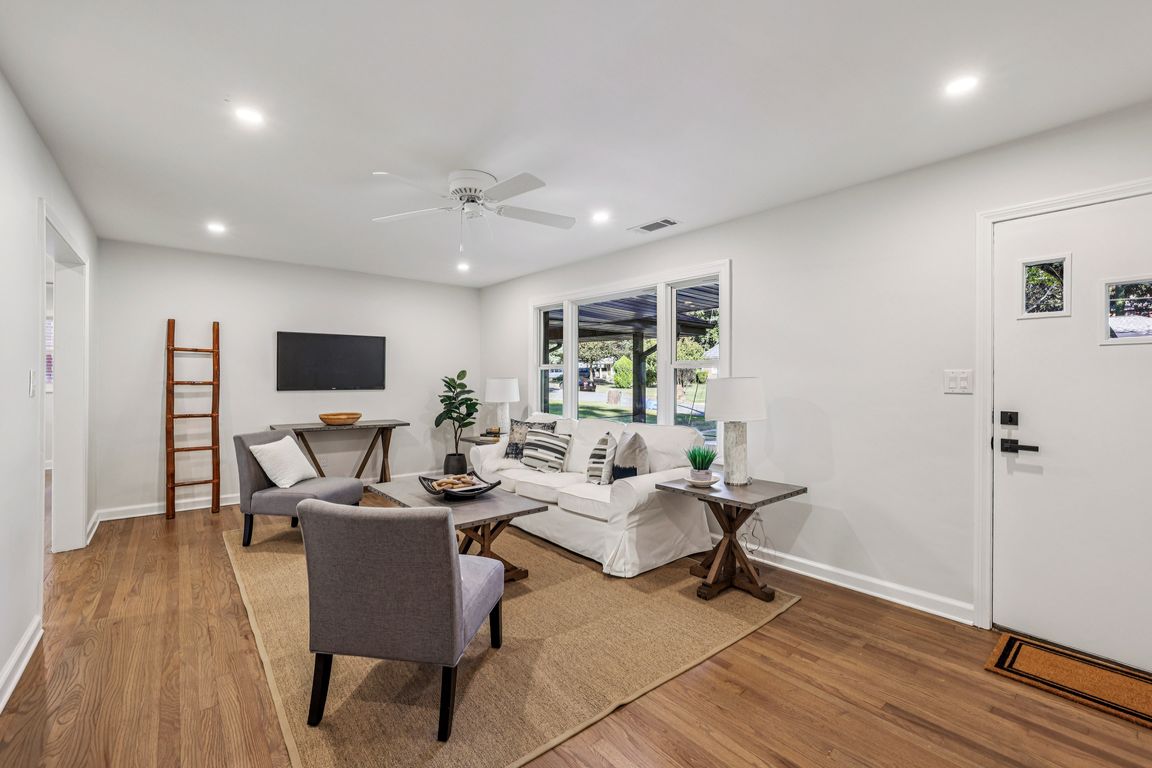
Active
$699,900
4beds
2,100sqft
1593 Van Epps St SE, Atlanta, GA 30316
4beds
2,100sqft
Single family residence, residential
Built in 1958
8,712 sqft
1 Carport space
$333 price/sqft
What's special
Modern fixturesFully fenced backyardNew deckGorgeous hardwood floorsFlat grassy front yardLarge picture windowsChic wood accents
Fully Renovated Modern Brick Ranch in East Atlanta! Located just Blocks from Brownwood Park and Steps to East Atlanta Village, enjoy easy access to the Farmers Market, Popular Restaurants, Coffee Shops, and Nightlife all in one of Atlanta's most sought-after neighborhoods. Quick Access to I-20 makes commuting simple. Curb ...
- 2 days |
- 462 |
- 34 |
Source: FMLS GA,MLS#: 7670518
Travel times
Living Room
Kitchen
Primary Bedroom
Zillow last checked: 7 hours ago
Listing updated: October 24, 2025 at 05:04am
Listing Provided by:
The Justin Landis Group,
Bolst, Inc. 404-689-4408,
ASHTON ERNST,
Bolst, Inc.
Source: FMLS GA,MLS#: 7670518
Facts & features
Interior
Bedrooms & bathrooms
- Bedrooms: 4
- Bathrooms: 3
- Full bathrooms: 3
- Main level bathrooms: 2
- Main level bedrooms: 3
Rooms
- Room types: Basement, Bonus Room, Family Room
Primary bedroom
- Features: Master on Main
- Level: Master on Main
Bedroom
- Features: Master on Main
Primary bathroom
- Features: Double Vanity, Shower Only
Dining room
- Features: Separate Dining Room
Kitchen
- Features: Breakfast Bar, Cabinets White, Eat-in Kitchen, Stone Counters, Other
Heating
- Forced Air, Natural Gas
Cooling
- Ceiling Fan(s), Central Air
Appliances
- Included: Dishwasher, Disposal, Gas Oven, Gas Range, Microwave, Refrigerator
- Laundry: Other
Features
- Entrance Foyer, High Speed Internet, Recessed Lighting, Other
- Flooring: Hardwood
- Windows: Insulated Windows
- Basement: Bath/Stubbed,Finished,Finished Bath,Other
- Has fireplace: No
- Fireplace features: None
- Common walls with other units/homes: No Common Walls
Interior area
- Total structure area: 2,100
- Total interior livable area: 2,100 sqft
- Finished area above ground: 2,100
- Finished area below ground: 0
Video & virtual tour
Property
Parking
- Total spaces: 1
- Parking features: Carport, Driveway, Kitchen Level, Level Driveway
- Carport spaces: 1
- Has uncovered spaces: Yes
Accessibility
- Accessibility features: None
Features
- Levels: One and One Half
- Stories: 1
- Patio & porch: Deck, Rear Porch
- Exterior features: Private Yard, Rain Gutters
- Pool features: None
- Spa features: None
- Fencing: Back Yard,Fenced,Privacy,Wood
- Has view: Yes
- View description: Other
- Waterfront features: None
- Body of water: None
Lot
- Size: 8,712 Square Feet
- Dimensions: 70x125x70x126
- Features: Back Yard, Front Yard, Landscaped, Level, Private, Other
Details
- Additional structures: None
- Parcel number: 15 175 04 132
- Other equipment: None
- Horse amenities: None
Construction
Type & style
- Home type: SingleFamily
- Architectural style: Ranch,Traditional
- Property subtype: Single Family Residence, Residential
Materials
- Brick
- Foundation: Pillar/Post/Pier
- Roof: Composition
Condition
- Resale
- New construction: No
- Year built: 1958
Utilities & green energy
- Electric: Other
- Sewer: Public Sewer
- Water: Public
- Utilities for property: Other
Green energy
- Energy efficient items: Thermostat
- Energy generation: None
Community & HOA
Community
- Features: Near Beltline, Near Public Transport, Near Schools, Near Shopping, Near Trails/Greenway, Playground, Restaurant, Other
- Security: Carbon Monoxide Detector(s), Smoke Detector(s)
- Subdivision: East Woodsdale
HOA
- Has HOA: No
Location
- Region: Atlanta
Financial & listing details
- Price per square foot: $333/sqft
- Date on market: 10/23/2025
- Ownership: Fee Simple
- Road surface type: Paved