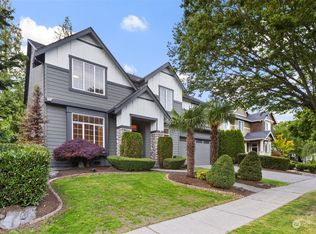An extraordinary blend of sophistication & craftsman design come together in this immaculate Lozier home. Showcasing the breathtaking landscape from nearly every room. Den/office, Dining Rm w/built in buffet & Grand Chef's kitchen, complement the main floor & Master suite +4 bdrms upstairs. Extend entertaining outdoors to the park like setting w/ multilevel water feature. Quartz counters, built-in speakers,Tandem 3 CAR GARAGE, 1 Year NEW AC & SPRINKLER SYSTEM. One Year Home Warranty included.
This property is off market, which means it's not currently listed for sale or rent on Zillow. This may be different from what's available on other websites or public sources.


