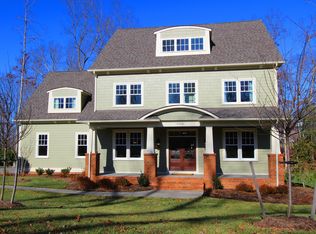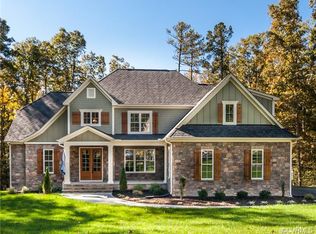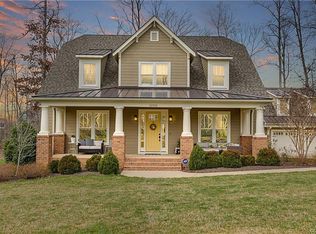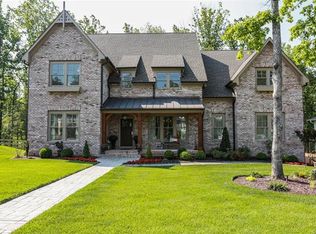Welcome to the gorgeous 2014 Southern Living Showcase Home built by Creative Home Concepts in the award winning Hallsley neighborhood. The casual elegance of this 4,722 sq/ft home offers a beautifully designed open floor plan. The first floor features millwork throughout, hardwood floors, bright and open entrance foyer, dining room with french doors open to front wraparound covered porch, Butler's Pantry, Family room and Amazing Custom Designed Kitchen w/ Thermador Appliances including 8 Burner Gas range w/warming drawer, Built-in Refrigerator, Center Island, Walk-in Pantry, Coffered Ceiling, Mud room w/ built-in desk & cubbies and easy access to garage. Master suite on first floor w/luxurious ensuite bath, custom walk-in closets, Laundry room w/ tile floors, sink, cabinetry and additional First floor bedroom w/full bath /home office. The second floor offers relaxing loft area w/study station, Bedroom 3 and 4 share a full Bath, Bedroom 5 w/ensuite bath. Sited on Private Half Acre irrigated lot w/attached 2 car garage heated and cooled, Paver Driveway, Screened Porch, Conditioned Attic/crawl with spray foam insulation (energy saver!), Bose System, & Generator. This is truly an exceptional home!
This property is off market, which means it's not currently listed for sale or rent on Zillow. This may be different from what's available on other websites or public sources.



