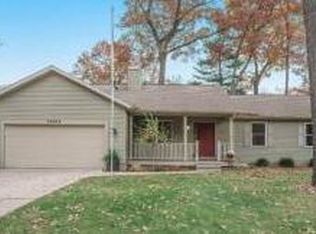Sold
$425,000
15930 Fern Ave, Spring Lake, MI 49456
3beds
1,868sqft
Single Family Residence
Built in 1988
0.35 Acres Lot
$442,800 Zestimate®
$228/sqft
$2,764 Estimated rent
Home value
$442,800
$416,000 - $469,000
$2,764/mo
Zestimate® history
Loading...
Owner options
Explore your selling options
What's special
Completely updated 3 bedroom 3 bath ranch perfectly positioned one mile from all Spring Lake schools. The fenced in backyard is complete with gorgeous in-ground POOL with new liner, heater and concrete patio! This charming home exemplifies main level living at its finest. All new flooring, paint, vanities, light fixtures, appliances, and landscaping are a few of the many things that make this move-in ready home so desirable! You will love the new expansive kitchen with endless cabinets, gorgeous granite countertops and great open flow. Main floor laundry is just off the kitchen, dining and 1/2 bath that welcome you upon entry. Spacious family room and living room with beautiful wood fireplace that leads to a large deck overlooking the backyard. Three bedrooms and full bath complete the main floor
including a slider to deck from primary suite with a walk-in closet and stunning updated bath with marble vanity and new tub surround. Lower level offers endless finishing opportunities with room for a recreation room or a 4th bedroom and 4th bath for future expansion!! Don't miss out on this amazing home centrally located in close proximity to the Grand River, Spring Lake, boat launches, golf, restaurants and more!
Zillow last checked: 8 hours ago
Listing updated: March 24, 2025 at 08:40am
Listed by:
Gina J Vis 616-502-0885,
HomeRealty, LLC,
Kenneth A Vis 616-935-9000,
HomeRealty, LLC
Bought with:
Gina J Vis, 6501309291
HomeRealty, LLC
Kenneth A Vis, 6501294566
Source: MichRIC,MLS#: 25006493
Facts & features
Interior
Bedrooms & bathrooms
- Bedrooms: 3
- Bathrooms: 3
- Full bathrooms: 2
- 1/2 bathrooms: 1
- Main level bedrooms: 3
Primary bedroom
- Level: Main
- Area: 177.92
- Dimensions: 13.90 x 12.80
Bedroom 2
- Level: Main
- Area: 84.34
- Dimensions: 10.40 x 8.11
Bedroom 3
- Level: Main
- Area: 162.84
- Dimensions: 13.80 x 11.80
Primary bathroom
- Level: Main
- Area: 97.76
- Dimensions: 10.40 x 9.40
Dining area
- Level: Main
- Area: 103.02
- Dimensions: 10.10 x 10.20
Family room
- Level: Main
- Area: 172.01
- Dimensions: 10.30 x 16.70
Kitchen
- Level: Main
- Area: 135.72
- Dimensions: 11.70 x 11.60
Living room
- Level: Main
- Area: 301.08
- Dimensions: 15.60 x 19.30
Heating
- Forced Air
Cooling
- Central Air
Appliances
- Included: Dishwasher, Microwave, Range
- Laundry: Main Level
Features
- Basement: Full
- Number of fireplaces: 1
- Fireplace features: Living Room, Wood Burning
Interior area
- Total structure area: 1,868
- Total interior livable area: 1,868 sqft
- Finished area below ground: 0
Property
Parking
- Total spaces: 2
- Parking features: Attached
- Garage spaces: 2
Features
- Stories: 1
- Has private pool: Yes
- Pool features: In Ground
Lot
- Size: 0.35 Acres
- Dimensions: 100 x 149
Details
- Additional structures: Shed(s)
- Parcel number: 700326243014
Construction
Type & style
- Home type: SingleFamily
- Architectural style: Ranch
- Property subtype: Single Family Residence
Materials
- Vinyl Siding
- Roof: Composition
Condition
- New construction: No
- Year built: 1988
Utilities & green energy
- Sewer: Septic Tank
- Water: Public
- Utilities for property: Phone Available, Natural Gas Available, Electricity Available, Cable Available, Natural Gas Connected
Community & neighborhood
Location
- Region: Spring Lake
- Subdivision: Oak Park
Other
Other facts
- Listing terms: Cash,Conventional
Price history
| Date | Event | Price |
|---|---|---|
| 3/21/2025 | Sold | $425,000+0%$228/sqft |
Source: | ||
| 3/3/2025 | Pending sale | $424,900$227/sqft |
Source: | ||
| 2/26/2025 | Contingent | $424,900$227/sqft |
Source: | ||
| 2/22/2025 | Listed for sale | $424,900+12.1%$227/sqft |
Source: | ||
| 1/3/2023 | Sold | $379,000-0.2%$203/sqft |
Source: Agent Provided | ||
Public tax history
| Year | Property taxes | Tax assessment |
|---|---|---|
| 2024 | -- | $191,900 +17.7% |
| 2023 | $3,111 +493.5% | $163,100 |
| 2022 | $524 | -- |
Find assessor info on the county website
Neighborhood: 49456
Nearby schools
GreatSchools rating
- 7/10Spring Lake Intermediate SchoolGrades: 5-9Distance: 1.5 mi
- 9/10Spring Lake High SchoolGrades: 9-12Distance: 0.8 mi
- 6/10Spring Lake Middle SchoolGrades: 7-8Distance: 1.5 mi

Get pre-qualified for a loan
At Zillow Home Loans, we can pre-qualify you in as little as 5 minutes with no impact to your credit score.An equal housing lender. NMLS #10287.
Sell for more on Zillow
Get a free Zillow Showcase℠ listing and you could sell for .
$442,800
2% more+ $8,856
With Zillow Showcase(estimated)
$451,656