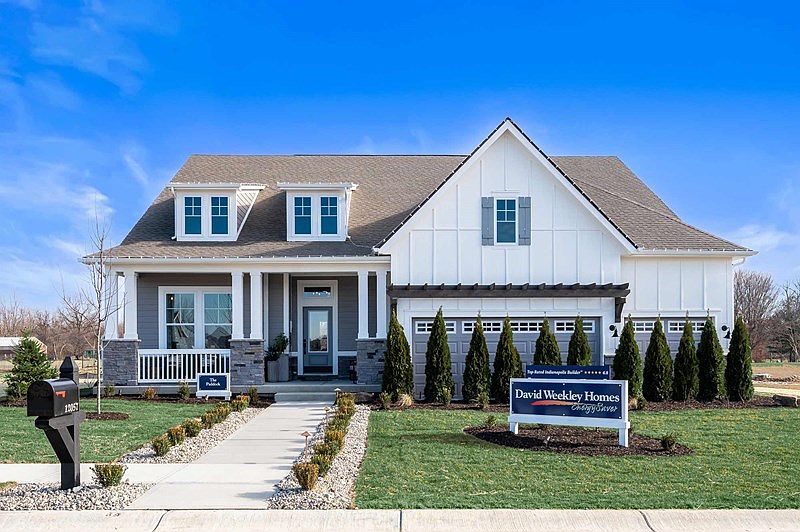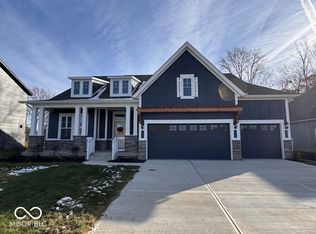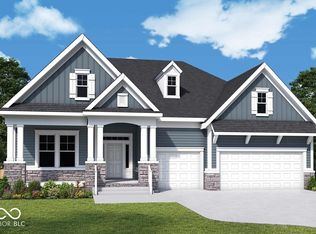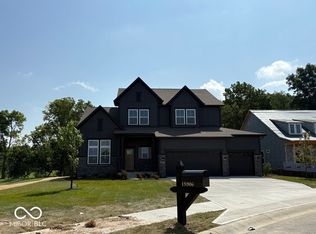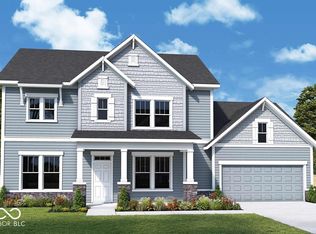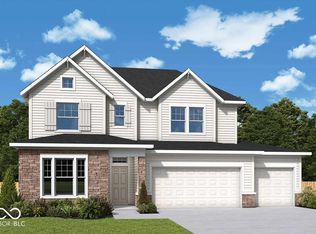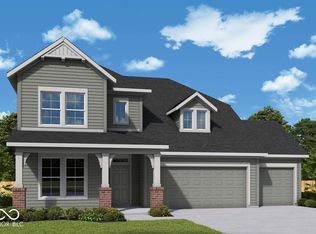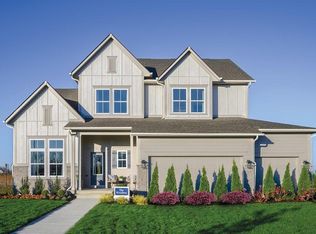15930 Vitalize Run, Fishers, IN 46040
What's special
- 146 days |
- 47 |
- 2 |
Zillow last checked: 8 hours ago
Listing updated: November 17, 2025 at 07:12am
Angela Huser 317-518-6286,
Weekley Homes Realty Company
Travel times
Schedule tour
Select your preferred tour type — either in-person or real-time video tour — then discuss available options with the builder representative you're connected with.
Facts & features
Interior
Bedrooms & bathrooms
- Bedrooms: 5
- Bathrooms: 5
- Full bathrooms: 4
- 1/2 bathrooms: 1
- Main level bathrooms: 4
- Main level bedrooms: 4
Primary bedroom
- Level: Main
- Area: 285 Square Feet
- Dimensions: 19' x 15'
Bedroom 2
- Level: Main
- Area: 144 Square Feet
- Dimensions: 12' x 12'
Bedroom 3
- Level: Main
- Area: 143 Square Feet
- Dimensions: 13 x 11
Bedroom 4
- Level: Main
- Area: 130 Square Feet
- Dimensions: 13 x 10
Bedroom 5
- Level: Basement
- Area: 154 Square Feet
- Dimensions: 14 x 11
Dining room
- Level: Main
- Area: 108 Square Feet
- Dimensions: 12' x 9'
Kitchen
- Level: Main
- Area: 208 Square Feet
- Dimensions: 16' x 13'
Laundry
- Level: Main
- Area: 56 Square Feet
- Dimensions: 7' x 8'
Living room
- Level: Main
- Area: 340 Square Feet
- Dimensions: 20' x 17
Office
- Level: Main
- Area: 156 Square Feet
- Dimensions: 12 x 13
Play room
- Level: Basement
- Area: 1200 Square Feet
- Dimensions: 30 x 40'
Sitting room
- Level: Main
- Area: 156 Square Feet
- Dimensions: 12 x 13
Heating
- Forced Air
Cooling
- Central Air
Appliances
- Included: Gas Cooktop, Dishwasher, Disposal, Gas Water Heater, Microwave, Oven, Range Hood, Water Heater
- Laundry: Main Level
Features
- Attic Access, High Ceilings, Tray Ceiling(s), Entrance Foyer, High Speed Internet, Pantry, Smart Thermostat, Walk-In Closet(s)
- Windows: Wood Work Painted
- Basement: Egress Window(s),Partially Finished
- Attic: Access Only
- Number of fireplaces: 1
- Fireplace features: Family Room
Interior area
- Total structure area: 4,465
- Total interior livable area: 4,465 sqft
- Finished area below ground: 1,387
Property
Parking
- Total spaces: 3
- Parking features: Attached, Garage Door Opener
- Attached garage spaces: 3
- Details: Garage Parking Other(Finished Garage, Garage Door Opener, Keyless Entry)
Features
- Levels: One
- Stories: 1
- Patio & porch: Covered
- Has view: Yes
- View description: Trees/Woods
Lot
- Size: 0.25 Acres
- Features: Curbs
Details
- Parcel number: 291232000023104020
- Horse amenities: None
Construction
Type & style
- Home type: SingleFamily
- Architectural style: Ranch
- Property subtype: Residential, Single Family Residence
Materials
- Cement Siding, Stone
- Foundation: Concrete Perimeter
Condition
- New Construction
- New construction: Yes
- Year built: 2025
Details
- Builder name: David Weekley Homes
Utilities & green energy
- Water: Public
- Utilities for property: Sewer Connected, Water Connected
Community & HOA
Community
- Subdivision: Grantham
HOA
- Has HOA: Yes
- Amenities included: Maintenance, Management, Pond Year Round
- Services included: Entrance Common, Maintenance, Nature Area, Management
- HOA fee: $725 annually
- HOA phone: 317-631-2213
Location
- Region: Fishers
Financial & listing details
- Price per square foot: $183/sqft
- Annual tax amount: $60
- Date on market: 7/21/2025
- Cumulative days on market: 149 days
About the community
Open House Weekends in Indianapolis
Open House Weekends in Indianapolis. Offer valid November, 19, 2025 to April, 1, 2026.Source: David Weekley Homes
8 homes in this community
Available homes
| Listing | Price | Bed / bath | Status |
|---|---|---|---|
Current home: 15930 Vitalize Run | $817,217 | 5 bed / 5 bath | Pending |
| 12045 Gray Ghost Way | $727,434 | 4 bed / 4 bath | Available |
| 11924 Gray Ghost Way | $763,158 | 5 bed / 4 bath | Available |
| 11911 Gray Ghost Way | $783,183 | 4 bed / 5 bath | Available |
| 11935 Gray Ghost Way | $680,591 | 4 bed / 3 bath | Pending |
| 15931 Vitalize Run | $713,441 | 4 bed / 4 bath | Pending |
| 11948 Gray Ghost Way | $745,663 | 4 bed / 4 bath | Pending |
| 15942 Vitalize Run | $865,579 | 4 bed / 4 bath | Pending |
Source: David Weekley Homes
Contact builder

By pressing Contact builder, you agree that Zillow Group and other real estate professionals may call/text you about your inquiry, which may involve use of automated means and prerecorded/artificial voices and applies even if you are registered on a national or state Do Not Call list. You don't need to consent as a condition of buying any property, goods, or services. Message/data rates may apply. You also agree to our Terms of Use.
Learn how to advertise your homesEstimated market value
Not available
Estimated sales range
Not available
Not available
Price history
| Date | Event | Price |
|---|---|---|
| 11/17/2025 | Pending sale | $817,217$183/sqft |
Source: | ||
| 10/14/2025 | Price change | $817,217+0.2%$183/sqft |
Source: | ||
| 9/27/2025 | Price change | $815,200-11.6%$183/sqft |
Source: | ||
| 7/21/2025 | Listed for sale | $922,200$207/sqft |
Source: | ||
Public tax history
Monthly payment
Neighborhood: 46040
Nearby schools
GreatSchools rating
- 8/10Hamilton Southeastern Jr High SchoolGrades: 5-8Distance: 0.4 mi
- 10/10Hamilton Southeastern High SchoolGrades: 9-12Distance: 2.1 mi
- 7/10Southeastern Elementary SchoolGrades: PK-4Distance: 0.8 mi
Schools provided by the builder
- Elementary: Southeastern Elementary School
- Middle: Hamilton Southeastern Intermediate/Junio
- High: Hamilton Southeastern High School
- District: Hamilton Southeastern School District
Source: David Weekley Homes. This data may not be complete. We recommend contacting the local school district to confirm school assignments for this home.
