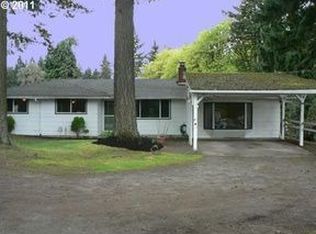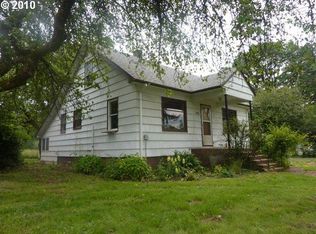Sold
$775,000
15933 S Redland Rd, Oregon City, OR 97045
3beds
1,975sqft
Residential, Single Family Residence
Built in 1974
1.89 Acres Lot
$757,500 Zestimate®
$392/sqft
$2,918 Estimated rent
Home value
$757,500
$712,000 - $811,000
$2,918/mo
Zestimate® history
Loading...
Owner options
Explore your selling options
What's special
Acreage Remodeled Farmhouse in Redland with stunning sunset views and one-level living. Opportunities like this are rare. Exceptional recent custom addition & remodel includes 10' ceilings, lovely hardwoods, new spacious primary suite and kitchen with soapstone counters & alder cabinetry. New 4-car heated oversized garage, plus RV parking and separate tool shed. Multiple outdoor dining and entertaining areas including new gazebo/patio with in-ground water feature and sweeping unobstructed pastoral views. Upgrades include newer: exterior siding, thermal windows, gas fireplace, electrical, plumbing, automatic irrigation and heat pump. This one is special....welcome home!
Zillow last checked: 8 hours ago
Listing updated: June 27, 2024 at 09:23am
Listed by:
C. Morgan Davis 503-748-8204,
Keller Williams PDX Central
Bought with:
Heather McNown, 201215104
Equity Oregon Real Estate
Source: RMLS (OR),MLS#: 24218012
Facts & features
Interior
Bedrooms & bathrooms
- Bedrooms: 3
- Bathrooms: 3
- Full bathrooms: 3
- Main level bathrooms: 3
Primary bedroom
- Features: Bathroom, Hardwood Floors, High Ceilings, Walkin Closet
- Level: Main
- Area: 252
- Dimensions: 18 x 14
Bedroom 2
- Features: Bathroom
- Level: Main
- Area: 143
- Dimensions: 13 x 11
Bedroom 3
- Features: Hardwood Floors
- Level: Main
- Area: 99
- Dimensions: 11 x 9
Dining room
- Features: Hardwood Floors, Sliding Doors, High Ceilings
- Level: Main
- Area: 70
- Dimensions: 10 x 7
Kitchen
- Features: Dishwasher, Disposal, Hardwood Floors, Pantry, Free Standing Range, Free Standing Refrigerator, High Ceilings
- Level: Main
- Area: 121
- Width: 11
Living room
- Features: Fireplace, Hardwood Floors, High Ceilings
- Level: Main
- Area: 315
- Dimensions: 21 x 15
Office
- Level: Main
- Area: 143
- Dimensions: 13 x 11
Heating
- Heat Pump, Fireplace(s)
Cooling
- Central Air, Heat Pump
Appliances
- Included: Dishwasher, Free-Standing Range, Free-Standing Refrigerator, Microwave, Stainless Steel Appliance(s), Disposal, Electric Water Heater
- Laundry: Laundry Room
Features
- Ceiling Fan(s), High Ceilings, Soaking Tub, Sink, Bathroom, Pantry, Walk-In Closet(s)
- Flooring: Hardwood, Tile
- Doors: Sliding Doors
- Windows: Double Pane Windows, Vinyl Frames
- Basement: Crawl Space
- Number of fireplaces: 1
- Fireplace features: Gas
Interior area
- Total structure area: 1,975
- Total interior livable area: 1,975 sqft
Property
Parking
- Total spaces: 4
- Parking features: Parking Pad, RV Access/Parking, Detached, Extra Deep Garage, Tandem
- Garage spaces: 4
- Has uncovered spaces: Yes
Features
- Levels: One
- Stories: 1
- Patio & porch: Covered Patio, Patio
- Exterior features: Garden, Raised Beds, Water Feature, Yard, Exterior Entry
- Fencing: Fenced
- Has view: Yes
- View description: Territorial
Lot
- Size: 1.89 Acres
- Features: Gentle Sloping, Sprinkler, Acres 1 to 3
Details
- Additional structures: RVParking, ToolShed
- Parcel number: 00594994
- Zoning: TBR
Construction
Type & style
- Home type: SingleFamily
- Architectural style: Ranch
- Property subtype: Residential, Single Family Residence
Materials
- Cement Siding
- Roof: Composition
Condition
- Resale
- New construction: No
- Year built: 1974
Utilities & green energy
- Sewer: Septic Tank
- Water: Public
Community & neighborhood
Location
- Region: Oregon City
Other
Other facts
- Listing terms: Cash,Conventional
- Road surface type: Paved
Price history
| Date | Event | Price |
|---|---|---|
| 6/25/2024 | Sold | $775,000+6.9%$392/sqft |
Source: | ||
| 5/21/2024 | Pending sale | $725,000$367/sqft |
Source: | ||
| 5/16/2024 | Listed for sale | $725,000+140.1%$367/sqft |
Source: | ||
| 10/17/2014 | Sold | $302,000-5.3%$153/sqft |
Source: | ||
| 7/8/2014 | Listed for sale | $319,000$162/sqft |
Source: 503 Properties Inc #14474300 Report a problem | ||
Public tax history
| Year | Property taxes | Tax assessment |
|---|---|---|
| 2025 | $6,056 +11.9% | $389,666 +3% |
| 2024 | $5,413 +2.4% | $378,317 +3% |
| 2023 | $5,288 +6.9% | $367,299 +3% |
Find assessor info on the county website
Neighborhood: 97045
Nearby schools
GreatSchools rating
- 2/10Redland Elementary SchoolGrades: K-5Distance: 2.4 mi
- 4/10Ogden Middle SchoolGrades: 6-8Distance: 1.8 mi
- 8/10Oregon City High SchoolGrades: 9-12Distance: 2.5 mi
Schools provided by the listing agent
- Elementary: Redland
- Middle: Tumwata
- High: Oregon City
Source: RMLS (OR). This data may not be complete. We recommend contacting the local school district to confirm school assignments for this home.
Get a cash offer in 3 minutes
Find out how much your home could sell for in as little as 3 minutes with a no-obligation cash offer.
Estimated market value$757,500
Get a cash offer in 3 minutes
Find out how much your home could sell for in as little as 3 minutes with a no-obligation cash offer.
Estimated market value
$757,500

