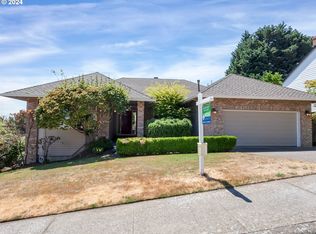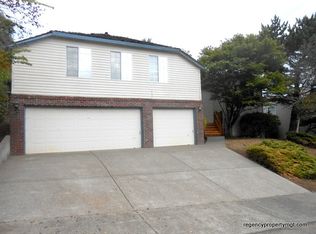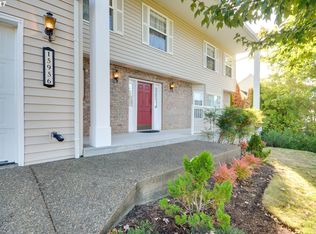Sold
$735,000
15937 SW Hampshire Ter, Tigard, OR 97224
4beds
2,547sqft
Residential, Single Family Residence
Built in 1991
7,405.2 Square Feet Lot
$724,900 Zestimate®
$289/sqft
$3,246 Estimated rent
Home value
$724,900
$689,000 - $768,000
$3,246/mo
Zestimate® history
Loading...
Owner options
Explore your selling options
What's special
Completely updated home on an oversized lot in a sought-after location! Thoughtfully redesigned island kitchen features quartz counters, custom cabinetry, a 36" Wolf dual fuel range with griddle, Kohler cast iron apron-front sink with Brizo faucet, beverage fridge, eating bar, and a built-in buffet. Vaulted family room with wood-burning, gas-lit fireplace, custom built-ins, and slider to expansive deck—ideal for indoor-outdoor living. Formal living room offers a refreshed fireplace with updated tile surround and stylish new sconces. Formal dining with built-in storage and serene views. Main-level powder bath with shiplap detail, quartz counter, and custom vanity with upgraded fixtures. The laundry room is fully redone with custom cabinets, counters, and tile flooring. Main-level bedroom with closet makes a perfect guest room or home office. Upstairs, the spacious primary suite boasts a spa-inspired remodel with walk-in tile shower, rain and handheld showerheads, custom glass doors with EZ clean coating, quartz curb, freestanding Victoria + Albert tub with Brizo floor mount filler, and a custom vanity with a built-in laundry hamper. Generously sized additional bedrooms include built-ins and storage space. Finished garage with epoxy floor. New exterior paint and updated exterior lighting. Elegant new lighting fixtures throughout the home. Countless additional upgrades—this move-in ready home is a must-see!
Zillow last checked: 8 hours ago
Listing updated: September 08, 2025 at 05:35am
Listed by:
Darcie VanderZanden 503-504-2720,
Keller Williams Sunset Corridor
Bought with:
Kali Zadok, 200408266
Knipe Realty ERA Powered
Source: RMLS (OR),MLS#: 607550587
Facts & features
Interior
Bedrooms & bathrooms
- Bedrooms: 4
- Bathrooms: 3
- Full bathrooms: 2
- Partial bathrooms: 1
- Main level bathrooms: 1
Primary bedroom
- Features: Balcony, Deck, Double Sinks, Quartz, Soaking Tub, Suite, Tile Floor, Walkin Closet
- Level: Upper
- Area: 288
- Dimensions: 16 x 18
Bedroom 2
- Features: Builtin Features
- Level: Upper
- Area: 168
- Dimensions: 12 x 14
Bedroom 3
- Features: Builtin Features
- Level: Upper
- Area: 182
- Dimensions: 13 x 14
Bedroom 4
- Features: Closet
- Level: Main
- Area: 120
- Dimensions: 10 x 12
Dining room
- Features: Builtin Features, Formal, Hardwood Floors
- Level: Main
- Area: 169
- Dimensions: 13 x 13
Family room
- Features: Deck, Fireplace, Vaulted Ceiling
- Level: Main
- Area: 224
- Dimensions: 14 x 16
Kitchen
- Features: Dishwasher, Eat Bar, Eating Area, Gas Appliances, Hardwood Floors, Island, Quartz
- Level: Main
- Area: 345
- Width: 15
Living room
- Features: Fireplace, Formal, Hardwood Floors
- Level: Main
- Area: 234
- Dimensions: 18 x 13
Heating
- Forced Air, Fireplace(s)
Cooling
- Central Air
Appliances
- Included: Dishwasher, Disposal, Gas Appliances, Range Hood, Stainless Steel Appliance(s), Wine Cooler, Gas Water Heater
- Laundry: Laundry Room
Features
- Soaking Tub, Vaulted Ceiling(s), Closet, Built-in Features, Formal, Eat Bar, Eat-in Kitchen, Kitchen Island, Quartz, Balcony, Double Vanity, Suite, Walk-In Closet(s), Tile
- Flooring: Hardwood, Wall to Wall Carpet, Tile
- Basement: Crawl Space
- Number of fireplaces: 2
- Fireplace features: Gas
Interior area
- Total structure area: 2,547
- Total interior livable area: 2,547 sqft
Property
Parking
- Total spaces: 2
- Parking features: Driveway, On Street, Garage Door Opener, Attached
- Attached garage spaces: 2
- Has uncovered spaces: Yes
Features
- Stories: 2
- Patio & porch: Deck, Porch
- Exterior features: Yard, Balcony
- Fencing: Fenced
- Has view: Yes
- View description: Territorial
Lot
- Size: 7,405 sqft
- Features: Level, Sprinkler, SqFt 7000 to 9999
Details
- Parcel number: R2006134
Construction
Type & style
- Home type: SingleFamily
- Architectural style: Traditional
- Property subtype: Residential, Single Family Residence
Materials
- Brick, Cement Siding
- Roof: Composition
Condition
- Updated/Remodeled
- New construction: No
- Year built: 1991
Utilities & green energy
- Gas: Gas
- Sewer: Public Sewer
- Water: Public
Community & neighborhood
Location
- Region: Tigard
- Subdivision: Barrington Heights No. 3
HOA & financial
HOA
- Has HOA: Yes
- HOA fee: $200 annually
- Amenities included: Commons
Other
Other facts
- Listing terms: Cash,Conventional,FHA,VA Loan
- Road surface type: Paved
Price history
| Date | Event | Price |
|---|---|---|
| 9/8/2025 | Sold | $735,000+1.4%$289/sqft |
Source: | ||
| 8/9/2025 | Pending sale | $725,000$285/sqft |
Source: | ||
| 7/26/2025 | Listed for sale | $725,000+61.1%$285/sqft |
Source: | ||
| 6/7/2018 | Sold | $450,000+0%$177/sqft |
Source: | ||
| 5/8/2018 | Pending sale | $449,900$177/sqft |
Source: RE/MAX Equity Group #18190906 | ||
Public tax history
| Year | Property taxes | Tax assessment |
|---|---|---|
| 2025 | $8,483 +10.5% | $485,660 +3% |
| 2024 | $7,676 +5.3% | $471,520 +5.6% |
| 2023 | $7,290 +4.2% | $446,540 +3% |
Find assessor info on the county website
Neighborhood: 97224
Nearby schools
GreatSchools rating
- 4/10Deer Creek Elementary SchoolGrades: K-5Distance: 0.5 mi
- 5/10Twality Middle SchoolGrades: 6-8Distance: 2.5 mi
- 4/10Tualatin High SchoolGrades: 9-12Distance: 4.1 mi
Schools provided by the listing agent
- Elementary: Deer Creek
- Middle: Twality
- High: Tualatin
Source: RMLS (OR). This data may not be complete. We recommend contacting the local school district to confirm school assignments for this home.
Get a cash offer in 3 minutes
Find out how much your home could sell for in as little as 3 minutes with a no-obligation cash offer.
Estimated market value
$724,900
Get a cash offer in 3 minutes
Find out how much your home could sell for in as little as 3 minutes with a no-obligation cash offer.
Estimated market value
$724,900


