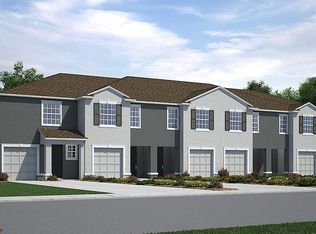RARE, almost 1,600 Square Foot, Beautiful, End Unit, 3 bedroom/ 2.5 bathroom Townhome on Cul De Sac with POND VIEWS in Gated Fishhawk Community! Lawn Maintenance Included! Responsive property management will make renting a pleasure. Available now. Schedule tour today, don't hesitate to call or message with questions.
Welcome to Fishhawk Ridge, a gated townhome community within the highly sought after Fishhawk Community. At almost 1,600 SQ. FT, this RARE, beautiful, 3 bedroom, 2.5 bath townhome is move-in ready, located in the most desirable school district with nearby trails, parks, resort-style pools, splash pads, indoor and outdoor fitness amenities. You'll be able to relax and enjoy your privacy in this end unit on a cul de sac, there is also a covered and screened-in lanai that backs up to POND VIEWS. This is the LARGEST floorplan available in Fishhawk Ridge in a perfect, low traffic location with just one lovely neighbor. Reserved parking right in front of home along with plentiful guest parking. Inside the home feels like a detached single family home. This home has been painted a light blue/grey, has brand new updated light fixtures and fans installed throughout home, granite countertops in kitchen and bathrooms, new stainless steel appliances and carpet/tile flooring has been professionally cleaned. The kitchen is very large with a lot of storage. The kitchen has 20 cabinets, 6 drawers and a pantry. The home has a split floorplan upstairs. Two of the bedrooms are side by side upstairs at the front of the house and are meant to share the hall bathroom. The primary bedroom at the back of the house upstairs has an ensuite bathroom with large soaking tub, separate shower and large walk in closet. There is an additional half bath on the ground floor for convenience and a large storage room in the home as well. Front loading washer and dryer with folding counter are in unit on second floor. Also, enjoy keyless entry into home. This home is just minutes from grocery stores, restaurants, shops and even Starbucks! Schools and amenities within biking/walking distance.
Enjoy a maintenance-free lifestyle! No need to worry about lawn mowing, fertilizing, watering and weeding...all services included!! Pressure washing walkways will also be included!
First year of pest control included!
Smoking is NOT permitted at residence.
Tenant to pay for cable, electric, internet and water.
Upon signing lease, resident must fill out leasing application for Fishhawk HOA and Fishhawk Ridge Community. Documents will be provided, along with guidance for completion. Application fees will apply.
Dogs under 25 lbs welcome, restriction per HOA guidelines. Additional fees will apply.
Townhouse for rent
Accepts Zillow applications
$2,330/mo
15939 Fishhawk View Dr, Lithia, FL 33547
3beds
1,596sqft
Price may not include required fees and charges.
Townhouse
Available now
Small dogs OK
Central air
In unit laundry
Off street parking
-- Heating
What's special
Granite countertopsCul de sacKeyless entryCovered and screened-in lanaiPond viewsSplit floorplanNew stainless steel appliances
- 24 days
- on Zillow |
- -- |
- -- |
Travel times
Facts & features
Interior
Bedrooms & bathrooms
- Bedrooms: 3
- Bathrooms: 3
- Full bathrooms: 2
- 1/2 bathrooms: 1
Cooling
- Central Air
Appliances
- Included: Dishwasher, Dryer, Freezer, Microwave, Oven, Refrigerator, Washer
- Laundry: In Unit
Features
- View, Walk In Closet
- Flooring: Carpet, Tile
Interior area
- Total interior livable area: 1,596 sqft
Property
Parking
- Parking features: Off Street
- Details: Contact manager
Features
- Exterior features: First year of pest control will be included, Pest Control included in rent, View Type: pond views, Walk In Closet, corner townhome
Details
- Parcel number: 2130219OR000025000060U
Construction
Type & style
- Home type: Townhouse
- Property subtype: Townhouse
Building
Management
- Pets allowed: Yes
Community & HOA
Community
- Features: Playground
Location
- Region: Lithia
Financial & listing details
- Lease term: 1 Year
Price history
| Date | Event | Price |
|---|---|---|
| 7/27/2025 | Price change | $2,330-2.7%$1/sqft |
Source: Zillow Rentals | ||
| 7/11/2025 | Listed for rent | $2,395$2/sqft |
Source: Zillow Rentals | ||
| 6/16/2025 | Sold | $291,000-3%$182/sqft |
Source: | ||
| 5/5/2025 | Pending sale | $300,000$188/sqft |
Source: | ||
| 5/2/2025 | Price change | $300,000-10.4%$188/sqft |
Source: | ||
![[object Object]](https://photos.zillowstatic.com/fp/5b009bb3d4490f9d61105d4eac1a984b-p_i.jpg)
