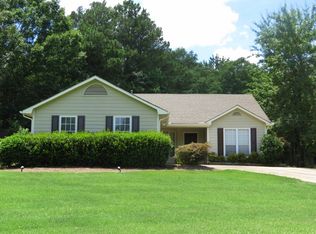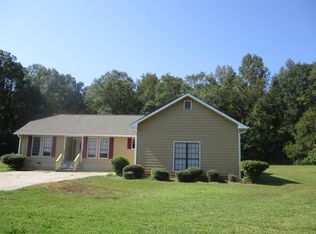Closed
$300,000
1594 Pates Creek Rd, Stockbridge, GA 30281
4beds
2,336sqft
Single Family Residence
Built in 1945
1.46 Acres Lot
$300,600 Zestimate®
$128/sqft
$2,244 Estimated rent
Home value
$300,600
$280,000 - $322,000
$2,244/mo
Zestimate® history
Loading...
Owner options
Explore your selling options
What's special
Welcome to your dream home! This completely renovated 4-bedroom, 3.5-bathroom oasis sits on a sprawling 1.47 acres, offering the ultimate in privacy and space. Boasting a separate in-law or teen suite complete with its own private entrance and bathroom, this property is perfect for multi-generational living or generating additional income. Step inside to discover a home that has been rebuilt from the ground up, featuring all-new amenities including a roof, HVAC system, windows, and kitchen with stunning granite countertops and LG stainless steel appliances. Enjoy casual dining at the breakfast bar or cozy up in the built-in breakfast nook with storage bench. The kitchen also boasts new cabinets, complemented by luxurious bathrooms adorned with travertine tile. The upstairs master retreat is a sanctuary of comfort, featuring a pocket door, electric fireplace, spa-like bath, and expansive walk-in closet. Recessed lighting throughout adds ambiance and style to every corner of this all-electric home. Entertain with ease in the basement rec room, complete with a full bath for added convenience. With too many upgrades to list, this home is truly a must-see for any family in search of space, comfort, and modern luxury. Don't miss your chance to experience the epitome of suburban living. Schedule a showing today or contact the listing agent for more information!
Zillow last checked: 8 hours ago
Listing updated: May 17, 2024 at 09:41am
Listed by:
Connie Lindsay 404-438-9533,
HomeSmart
Bought with:
Connie Lindsay, 271316
HomeSmart
Source: GAMLS,MLS#: 10265614
Facts & features
Interior
Bedrooms & bathrooms
- Bedrooms: 4
- Bathrooms: 4
- Full bathrooms: 3
- 1/2 bathrooms: 1
- Main level bathrooms: 1
- Main level bedrooms: 3
Dining room
- Features: L Shaped
Heating
- Electric
Cooling
- Electric, Central Air
Appliances
- Included: Dishwasher, Disposal, Electric Water Heater, Ice Maker, Oven/Range (Combo), Refrigerator, Stainless Steel Appliance(s)
- Laundry: In Basement, Laundry Closet
Features
- Double Vanity, In-Law Floorplan, Roommate Plan, Separate Shower, Soaking Tub, Split Bedroom Plan, Tile Bath, Walk-In Closet(s)
- Flooring: Laminate, Other, Tile
- Basement: Bath Finished,Daylight,Exterior Entry,Finished,Partial
- Number of fireplaces: 2
- Fireplace features: Basement, Master Bedroom
Interior area
- Total structure area: 2,336
- Total interior livable area: 2,336 sqft
- Finished area above ground: 1,400
- Finished area below ground: 936
Property
Parking
- Total spaces: 3
- Parking features: Parking Pad
- Has uncovered spaces: Yes
Features
- Levels: Multi/Split
- Patio & porch: Deck, Porch
- Has spa: Yes
- Spa features: Bath
Lot
- Size: 1.46 Acres
- Features: Level, Private
Details
- Parcel number: 01501018000
- Special conditions: No Disclosure
Construction
Type & style
- Home type: SingleFamily
- Architectural style: Traditional
- Property subtype: Single Family Residence
Materials
- Press Board
- Roof: Composition
Condition
- Updated/Remodeled
- New construction: No
- Year built: 1945
Utilities & green energy
- Sewer: Septic Tank
- Water: Public
- Utilities for property: Cable Available
Green energy
- Energy efficient items: Thermostat, Doors
Community & neighborhood
Community
- Community features: None
Location
- Region: Stockbridge
- Subdivision: None
Other
Other facts
- Listing agreement: Exclusive Right To Sell
- Listing terms: Cash,Conventional,FHA,Fannie Mae Approved,Freddie Mac Approved,USDA Loan,VA Loan
Price history
| Date | Event | Price |
|---|---|---|
| 9/10/2025 | Listing removed | $2,400$1/sqft |
Source: Zillow Rentals Report a problem | ||
| 8/1/2025 | Price change | $2,400-4%$1/sqft |
Source: Zillow Rentals Report a problem | ||
| 7/2/2025 | Listed for rent | $2,500$1/sqft |
Source: Zillow Rentals Report a problem | ||
| 5/14/2024 | Sold | $300,000-3.2%$128/sqft |
Source: | ||
| 4/30/2024 | Contingent | $310,000$133/sqft |
Source: | ||
Public tax history
| Year | Property taxes | Tax assessment |
|---|---|---|
| 2024 | $5,103 +0.7% | $127,440 -2.8% |
| 2023 | $5,068 +20% | $131,080 +20.2% |
| 2022 | $4,224 +37% | $109,080 +37.5% |
Find assessor info on the county website
Neighborhood: 30281
Nearby schools
GreatSchools rating
- 2/10Pate's Creek Elementary SchoolGrades: PK-5Distance: 1.5 mi
- 4/10Dutchtown Middle SchoolGrades: 6-8Distance: 2 mi
- 5/10Dutchtown High SchoolGrades: 9-12Distance: 2 mi
Schools provided by the listing agent
- Elementary: Pates Creek
- Middle: Dutchtown
- High: Dutchtown
Source: GAMLS. This data may not be complete. We recommend contacting the local school district to confirm school assignments for this home.
Get a cash offer in 3 minutes
Find out how much your home could sell for in as little as 3 minutes with a no-obligation cash offer.
Estimated market value
$300,600

