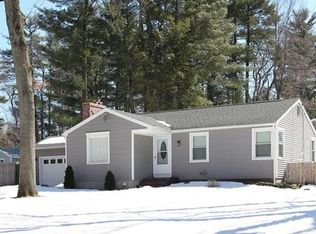Act Fast and Show Today! This 3+Bedroom vinyl sided Ranch style home overlooks Mill Pond and is priced to sell. Hardwood flooring on the 1st floor has just been refinished and is simply beautiful. Fully applianced kitchen w/newer cabinets + pantry will surely please the new buyer. Plus the Eat in kitchen dining area has sliding glass doors leading out to the deck overlooking Mill Pond and approx. 3/4 acres of land. LR is right off the kitchen where you find your wood-burning fireplace. Partially finished basement is a walk out and the potential here is limitless! Carpeting exists in 2 rooms that were once used as bedrooms, you decide; this basement walks right out to the private backyard. Central Air+Newer Roof (both are <7yrs old) enjoy the convenience of natural gas, town water/sewer and the 1-car garage enters right into the kitchen. Spring flowers will bloom soon and sellers say the landscaping is very beautiful as the seasons change. Open House will be this Sunday.
This property is off market, which means it's not currently listed for sale or rent on Zillow. This may be different from what's available on other websites or public sources.

