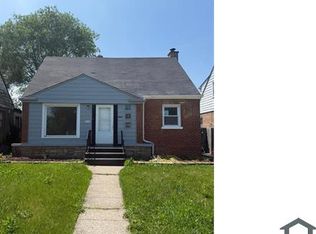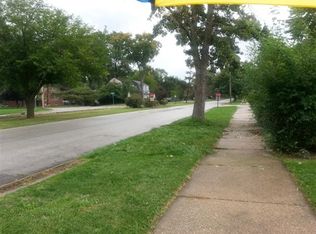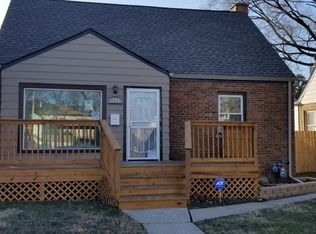Closed
$93,000
1594 State Line Rd, Calumet City, IL 60409
5beds
1,200sqft
Single Family Residence
Built in 1951
5,270.76 Square Feet Lot
$199,800 Zestimate®
$78/sqft
$2,511 Estimated rent
Home value
$199,800
$178,000 - $220,000
$2,511/mo
Zestimate® history
Loading...
Owner options
Explore your selling options
What's special
Calling Investors, FHA 203k and Conventional clients. Discover the untapped potential of this 5-bedroom, 1.5-bathroom home nestled in the serene and clean neighborhood of Calumet City, IL, right on State Line Road. This residence presents a unique opportunity for those with a vision to transform and update a property to their liking. As you step into the home, you're greeted by the generous living space, The five bedrooms provide versatility, making it suitable for a growing family or those in need of dedicated office space. The 1.5 bathrooms offer convenience and can be customized to meet modern design preferences. The property's location on State Line Road ensures easy access to amenities and services while providing a quiet and peaceful environment. Imagine the potential for a charming backyard oasis or a modern interior makeover to bring out the true beauty of this residence. With a bit of creativity and renovation effort, this home has the potential to become a dream haven in a desirable and tranquil neighborhood. Don't miss the chance to turn this diamond in the rough into your ideal home in Calumet City, blending comfort, style, and the satisfaction of a personalized living space.
Zillow last checked: 8 hours ago
Listing updated: April 19, 2024 at 07:43pm
Listing courtesy of:
Deandre Bailey 773-853-4672,
Coldwell Banker Realty
Bought with:
Efty Garba
eXp Realty
Source: MRED as distributed by MLS GRID,MLS#: 11963390
Facts & features
Interior
Bedrooms & bathrooms
- Bedrooms: 5
- Bathrooms: 2
- Full bathrooms: 1
- 1/2 bathrooms: 1
Primary bedroom
- Level: Main
- Area: 144 Square Feet
- Dimensions: 12X12
Bedroom 2
- Level: Main
- Area: 132 Square Feet
- Dimensions: 12X11
Bedroom 3
- Level: Main
- Area: 132 Square Feet
- Dimensions: 12X11
Bedroom 4
- Level: Second
- Area: 100 Square Feet
- Dimensions: 10X10
Bedroom 5
- Level: Basement
- Area: 90 Square Feet
- Dimensions: 10X9
Kitchen
- Level: Main
- Area: 72 Square Feet
- Dimensions: 8X9
Living room
- Level: Main
- Area: 150 Square Feet
- Dimensions: 15X10
Heating
- Natural Gas, Forced Air
Cooling
- None
Features
- Basement: Partially Finished,Full
Interior area
- Total structure area: 0
- Total interior livable area: 1,200 sqft
Property
Parking
- Total spaces: 2
- Parking features: On Site, Garage Owned, Detached, Garage
- Garage spaces: 2
Accessibility
- Accessibility features: No Disability Access
Features
- Stories: 1
Lot
- Size: 5,270 sqft
- Dimensions: 42X125
Details
- Parcel number: 30204150550000
- Special conditions: None
Construction
Type & style
- Home type: SingleFamily
- Property subtype: Single Family Residence
Materials
- Brick
- Foundation: Brick/Mortar
- Roof: Asphalt
Condition
- New construction: No
- Year built: 1951
Utilities & green energy
- Electric: 100 Amp Service
- Sewer: Storm Sewer
- Water: Lake Michigan
Community & neighborhood
Location
- Region: Calumet City
Other
Other facts
- Listing terms: FHA 203K
- Ownership: Fee Simple
Price history
| Date | Event | Price |
|---|---|---|
| 4/19/2024 | Sold | $93,000+304.3%$78/sqft |
Source: | ||
| 4/19/2016 | Sold | $23,000-43.2%$19/sqft |
Source: | ||
| 2/20/2009 | Sold | $40,500-66.3%$34/sqft |
Source: Public Record | ||
| 3/13/2006 | Sold | $120,000+20%$100/sqft |
Source: Public Record | ||
| 6/15/2000 | Sold | $100,000+75.4%$83/sqft |
Source: Public Record | ||
Public tax history
| Year | Property taxes | Tax assessment |
|---|---|---|
| 2023 | $4,395 +54.4% | $9,999 +48% |
| 2022 | $2,846 -0.8% | $6,758 |
| 2021 | $2,868 +11% | $6,758 |
Find assessor info on the county website
Neighborhood: 60409
Nearby schools
GreatSchools rating
- 6/10Hoover Elementary SchoolGrades: PK-5Distance: 1.3 mi
- 4/10Schrum Memorial SchoolGrades: 6-8Distance: 0.6 mi
- 3/10Thornton Fractional North High SchoolGrades: 9-12Distance: 2.1 mi
Schools provided by the listing agent
- Elementary: Lincoln Elementary School
- District: 156
Source: MRED as distributed by MLS GRID. This data may not be complete. We recommend contacting the local school district to confirm school assignments for this home.

Get pre-qualified for a loan
At Zillow Home Loans, we can pre-qualify you in as little as 5 minutes with no impact to your credit score.An equal housing lender. NMLS #10287.
Sell for more on Zillow
Get a free Zillow Showcase℠ listing and you could sell for .
$199,800
2% more+ $3,996
With Zillow Showcase(estimated)
$203,796

