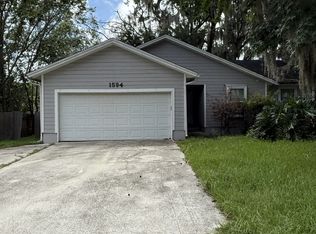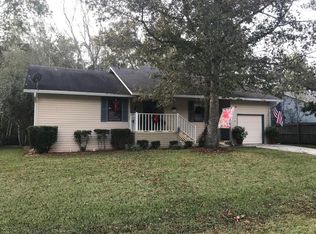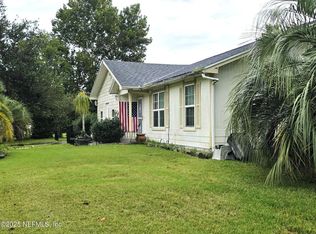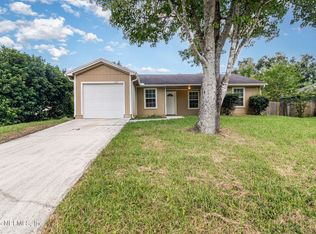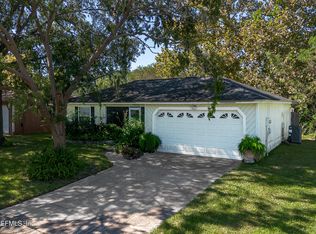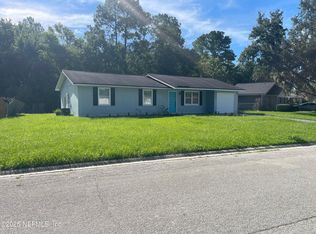Welcome to this charming single-story home featuring 3 spacious bedrooms, 2 full bathrooms, and a functional layout designed for comfortable living. Step inside to an open-concept family room with stone surround fireplce that flows seamlessly into the kitchen with breakfast bar and dining room - perfect for both relaxing and entertaining.
The primary suite offers privacy with the en-suite bath, while two additional bedrooms provide flexibility for the homeowner's needs. A 1-car garage adds convenience with secure parking and additional storage space.
The outdoor space is equipped with both a front porch and spacious back deck that overlooks expansive green space.
Don't miss the opportunity to make it yours!
Active
Price cut: $4.9K (11/5)
$215,000
1594 TWIN OAK Drive W, Middleburg, FL 32068
3beds
1,400sqft
Est.:
Single Family Residence
Built in 1985
7,840.8 Square Feet Lot
$210,500 Zestimate®
$154/sqft
$-- HOA
What's special
Breakfast barEn-suite bathOpen-concept family roomFront porchDining roomSpacious back deckPrimary suite
- 237 days |
- 1,051 |
- 76 |
Zillow last checked: 8 hours ago
Listing updated: November 05, 2025 at 01:59pm
Listed by:
ROBERT E SALMONS 888-216-6364,
ENTERA REALTY LLC 713-248-9869
Source: realMLS,MLS#: 2084795
Tour with a local agent
Facts & features
Interior
Bedrooms & bathrooms
- Bedrooms: 3
- Bathrooms: 2
- Full bathrooms: 2
Cooling
- Central Air
Appliances
- Included: Dishwasher, Electric Oven, Electric Range, Microwave, Refrigerator
- Laundry: Electric Dryer Hookup, Washer Hookup
Features
- Breakfast Bar, Built-in Features, Ceiling Fan(s), Eat-in Kitchen, His and Hers Closets, Vaulted Ceiling(s)
- Flooring: Carpet, Vinyl
- Has fireplace: Yes
- Fireplace features: Other
Interior area
- Total interior livable area: 1,400 sqft
Property
Parking
- Total spaces: 1
- Parking features: Attached, Garage
- Attached garage spaces: 1
Features
- Levels: One
- Stories: 1
- Patio & porch: Deck, Front Porch
Lot
- Size: 7,840.8 Square Feet
Details
- Additional structures: Other
- Parcel number: 33042500811505100
Construction
Type & style
- Home type: SingleFamily
- Architectural style: Ranch
- Property subtype: Single Family Residence
Materials
- Vinyl Siding
Condition
- New construction: No
- Year built: 1985
Utilities & green energy
- Water: Public
- Utilities for property: Electricity Available, Sewer Not Available, Water Available
Community & HOA
Community
- Subdivision: Oak Hill Estates
HOA
- Has HOA: No
Location
- Region: Middleburg
Financial & listing details
- Price per square foot: $154/sqft
- Tax assessed value: $183,395
- Annual tax amount: $2,709
- Date on market: 9/19/2025
- Listing terms: Cash,Conventional,FHA,VA Loan
Estimated market value
$210,500
$200,000 - $221,000
$1,962/mo
Price history
Price history
| Date | Event | Price |
|---|---|---|
| 11/5/2025 | Price change | $215,000-2.2%$154/sqft |
Source: | ||
| 10/17/2025 | Price change | $219,900-2.2%$157/sqft |
Source: | ||
| 9/26/2025 | Price change | $224,900-2.2%$161/sqft |
Source: | ||
| 9/19/2025 | Listed for sale | $229,900$164/sqft |
Source: | ||
| 9/11/2025 | Pending sale | $229,900$164/sqft |
Source: | ||
Public tax history
Public tax history
| Year | Property taxes | Tax assessment |
|---|---|---|
| 2024 | $2,710 +5.1% | $183,395 +1.6% |
| 2023 | $2,578 +16.2% | $180,482 +15% |
| 2022 | $2,218 +12% | $156,931 +25.8% |
Find assessor info on the county website
BuyAbility℠ payment
Est. payment
$1,402/mo
Principal & interest
$1053
Property taxes
$274
Home insurance
$75
Climate risks
Neighborhood: 32068
Nearby schools
GreatSchools rating
- 6/10Rideout Elementary SchoolGrades: PK-6Distance: 1.5 mi
- 7/10Lakeside Junior High SchoolGrades: 6-8Distance: 4.4 mi
- 4/10Ridgeview High SchoolGrades: PK,9-12Distance: 1.4 mi
- Loading
- Loading
