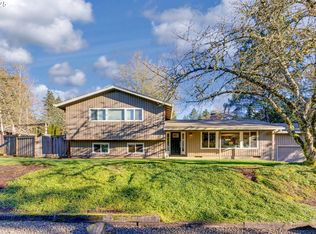Main level living with approximately 2700 square feet on the main level! Come see this stunning custom home situated in the most gorgeous Bull Mountain neighborhood. On the main level there are 3 bedrooms, an office, 2.5 bathrooms, a huge kitchen with beautiful cabinets and quality updates, formal living and dining rooms as well as a large family room open to kitchen. Abundant natural light pours in everywhere. There are two rooms in the finished basement, a 4th bedroom and a bonus room. Lots of mature landscaping in the front and backyard, blueberries, peonies, calla and canna lilies, hydrangeas and more! Plenty of nearby shopping and restaurants at Progress Ridge and Murray Hill plus Wine Country is just minutes away! Landlord is licensed Oregon Realtor. Lease Duration & Renewal: 12-month minimum lease required. Rent is due on the 1st of each month. A late fee may apply if payment is not received within the grace period. Utilities & Services: Tenants are responsible for all utilities: water, electric, gas, trash, internet, cable. Lawn care expectations and any included services will be outlined in the lease. Pets: Dogs are allowed with a $350 non-refundable pet deposit. No cats are permitted. Breed restrictions may apply. Occupancy: Residential use only. Maximum occupancy must comply with local codes and must be approved by the landlord. Renter's Insurance: Required before move-in and must be maintained throughout the lease term. Proof of insurance must be submitted to the landlord.
This property is off market, which means it's not currently listed for sale or rent on Zillow. This may be different from what's available on other websites or public sources.
