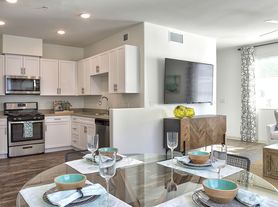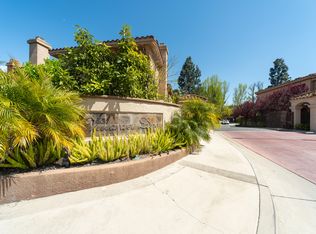Beautiful townhouse located in the heart of highly desired Chino Hills. This home features an open and spacious floor plan with a main-level bedroom and bathroom, offering extra privacy. Spread across three levels, this newer property is situated in a well-maintained, sought-after community close to shops, dining, and major freeways. Located within a top-rated school district, it's the perfect blend of comfort, convenience, and location.
Townhouse for rent
$3,500/mo
15944 Ellington Way, Chino Hills, CA 91709
4beds
1,848sqft
Price may not include required fees and charges.
Townhouse
Available now
-- Pets
Central air
In unit laundry
2 Attached garage spaces parking
Central
What's special
Main-level bedroom and bathroom
- 9 days
- on Zillow |
- -- |
- -- |
Travel times
Renting now? Get $1,000 closer to owning
Unlock a $400 renter bonus, plus up to a $600 savings match when you open a Foyer+ account.
Offers by Foyer; terms for both apply. Details on landing page.
Facts & features
Interior
Bedrooms & bathrooms
- Bedrooms: 4
- Bathrooms: 3
- Full bathrooms: 3
Rooms
- Room types: Family Room
Heating
- Central
Cooling
- Central Air
Appliances
- Laundry: In Unit, Inside, Laundry Room, Upper Level
Interior area
- Total interior livable area: 1,848 sqft
Property
Parking
- Total spaces: 2
- Parking features: Attached, Covered
- Has attached garage: Yes
- Details: Contact manager
Features
- Stories: 3
- Exterior features: Contact manager
Details
- Parcel number: 102866153
Construction
Type & style
- Home type: Townhouse
- Property subtype: Townhouse
Condition
- Year built: 2018
Community & HOA
Location
- Region: Chino Hills
Financial & listing details
- Lease term: 12 Months,Negotiable
Price history
| Date | Event | Price |
|---|---|---|
| 9/25/2025 | Listed for rent | $3,500$2/sqft |
Source: CRMLS #CV25225634 | ||
| 9/24/2025 | Listing removed | $3,500$2/sqft |
Source: CRMLS #CV25200108 | ||
| 9/5/2025 | Price change | $3,500-7.9%$2/sqft |
Source: CRMLS #CV25200108 | ||
| 8/13/2025 | Listed for rent | $3,800+28.8%$2/sqft |
Source: CRMLS #CV25182121 | ||
| 6/29/2025 | Price change | $809,000+40.7%$438/sqft |
Source: | ||

