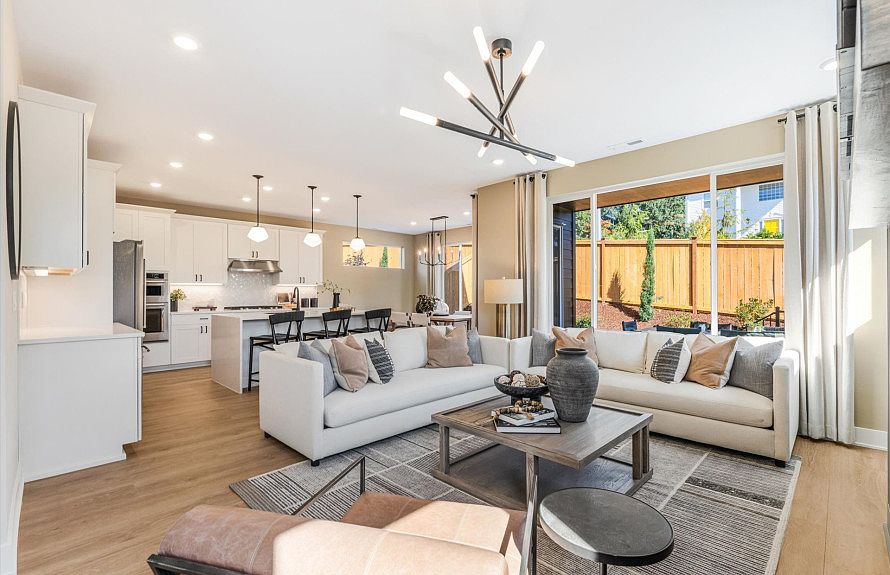GRAND OPENING! December '25-January '26 estimated completion. The spacious Holston floorplan offers 5 spacious bedrooms, including the convenience of one located on the main floor. The heart of the home is the chef-inspired kitchen, thoughtfully designed for both cooking and entertaining with ease. Upstairs, a versatile loft provides additional living space. Every detail of the Holston plan is crafted with functionality and a well-thought-out design. Stop by for a tour today! We are open 7 days a week 10am-6pm. *Photos are of model, not actual home.
Active
$824,990
15944 SW Bluewater Ter, Portland, OR 97224
5beds
2,740sqft
Residential, Single Family Residence
Built in 2025
-- sqft lot
$-- Zestimate®
$301/sqft
$112/mo HOA
What's special
Versatile loftWell-thought-out designChef-inspired kitchenSpacious holston floorplan
Call: (503) 549-4886
- 73 days |
- 118 |
- 4 |
Zillow last checked: 8 hours ago
Listing updated: November 30, 2025 at 02:09am
Listed by:
Julia Ward 971-290-8466,
Pulte Homes of Oregon,
Desirae Carroll 971-917-7810,
Pulte Homes of Oregon
Source: RMLS (OR),MLS#: 278223686
Travel times
Schedule tour
Select your preferred tour type — either in-person or real-time video tour — then discuss available options with the builder representative you're connected with.
Open houses
Facts & features
Interior
Bedrooms & bathrooms
- Bedrooms: 5
- Bathrooms: 3
- Full bathrooms: 3
- Main level bathrooms: 1
Rooms
- Room types: Bedroom 4, Bedroom 5, Bedroom 2, Bedroom 3, Dining Room, Family Room, Kitchen, Living Room, Primary Bedroom
Primary bedroom
- Level: Upper
- Area: 210
- Dimensions: 14 x 15
Bedroom 2
- Level: Upper
- Area: 110
- Dimensions: 11 x 10
Bedroom 3
- Level: Upper
- Area: 140
- Dimensions: 14 x 10
Bedroom 4
- Level: Upper
- Area: 132
- Dimensions: 12 x 11
Bedroom 5
- Level: Main
- Area: 99
- Dimensions: 9 x 11
Dining room
- Level: Main
Kitchen
- Level: Main
Living room
- Level: Main
- Area: 224
- Dimensions: 16 x 14
Heating
- Forced Air 95 Plus
Cooling
- Central Air
Appliances
- Included: Built In Oven, Cooktop, Dishwasher, Microwave, Gas Water Heater, Tankless Water Heater
Features
- Quartz, Kitchen Island
- Flooring: Wall to Wall Carpet
- Windows: Double Pane Windows, Vinyl Frames
- Number of fireplaces: 1
- Fireplace features: Gas
Interior area
- Total structure area: 2,740
- Total interior livable area: 2,740 sqft
Property
Parking
- Total spaces: 2
- Parking features: Driveway, Attached
- Attached garage spaces: 2
- Has uncovered spaces: Yes
Accessibility
- Accessibility features: Garage On Main, Main Floor Bedroom Bath, Accessibility
Features
- Levels: Two
- Stories: 2
- Patio & porch: Covered Patio
- Exterior features: Yard
Lot
- Features: Level, SqFt 3000 to 4999
Details
- Parcel number: New Construction
Construction
Type & style
- Home type: SingleFamily
- Architectural style: Prairie
- Property subtype: Residential, Single Family Residence
Materials
- Cement Siding
- Roof: Shingle
Condition
- Under Construction
- New construction: Yes
- Year built: 2025
Details
- Builder name: Pulte Homes
- Warranty included: Yes
Utilities & green energy
- Sewer: Public Sewer
- Water: Public
Community & HOA
Community
- Subdivision: Darby Ridge
HOA
- Has HOA: Yes
- Amenities included: Commons, Front Yard Landscaping
- HOA fee: $112 monthly
Location
- Region: Portland
Financial & listing details
- Price per square foot: $301/sqft
- Date on market: 9/19/2025
- Listing terms: Cash,Conventional,FHA,VA Loan
- Road surface type: Paved
About the community
Darby Ridge is a new construction community located in Tigard, OR. This charming community consists of 33 single family homes situated between parks, wineries, golf courses and the Tualatin River. 10 miles from Portland, Darby Ridge offers the perfect spot to call home.
Source: Pulte

