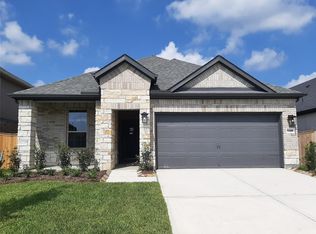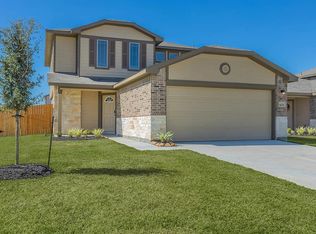You'll love this beautiful Beazer home in the new master-planned community of Mavera, which boasts a brick exterior, high ceilings, wood looking tile flooring, energy efficient features, a study with French doors, an open great room, and an extended covered patio. Spend all day in the kitchen, complete with quartz countertops, mosaic backsplash, large cove molding, 30" cooktop, and pendant lighting. Relax in the serene primary suite, featuring a walk-in closet, dual vanities, and a soaking tub with separate shower. Community comforts include a playground, clubhouse, parks, greenbelt trails, a pool, and splash park. Situated just off I-45, and SH 242, commuters enjoy easy access to nearby popular dining, shopping and entertainment at Market Street and The Woodlands Mall. Nearby schools are a part of the acclaimed Conroe ISD. There's no time to lose schedule a showing today!
Copyright notice - Data provided by HAR.com 2022 - All information provided should be independently verified.
House for rent
$1,950/mo
15949 Hayes Market Loop, Conroe, TX 77302
3beds
2,194sqft
Price may not include required fees and charges.
Singlefamily
Available now
-- Pets
Electric, ceiling fan
Electric dryer hookup laundry
2 Attached garage spaces parking
Natural gas
What's special
Brick exteriorHigh ceilingsExtended covered patioWood looking tile flooringOpen great roomQuartz countertopsLarge cove molding
- 10 hours |
- -- |
- -- |
Travel times
Looking to buy when your lease ends?
Consider a first-time homebuyer savings account designed to grow your down payment with up to a 6% match & a competitive APY.
Facts & features
Interior
Bedrooms & bathrooms
- Bedrooms: 3
- Bathrooms: 2
- Full bathrooms: 2
Rooms
- Room types: Office
Heating
- Natural Gas
Cooling
- Electric, Ceiling Fan
Appliances
- Included: Dishwasher, Disposal, Microwave, Oven, Refrigerator, Stove
- Laundry: Electric Dryer Hookup, Gas Dryer Hookup, Hookups, Washer Hookup
Features
- All Bedrooms Down, Ceiling Fan(s), En-Suite Bath, High Ceilings, Prewired for Alarm System, Primary Bed - 1st Floor, Walk In Closet, Walk-In Closet(s)
- Flooring: Carpet, Tile
Interior area
- Total interior livable area: 2,194 sqft
Property
Parking
- Total spaces: 2
- Parking features: Attached, Covered
- Has attached garage: Yes
- Details: Contact manager
Features
- Exterior features: 1 Living Area, All Bedrooms Down, Architecture Style: Traditional, Attached, Back Yard, ENERGY STAR Qualified Appliances, Electric Dryer Hookup, En-Suite Bath, Garage Door Opener, Gas Dryer Hookup, Heating: Gas, High Ceilings, Kitchen/Dining Combo, Living Area - 1st Floor, Living/Dining Combo, Lot Features: Back Yard, Subdivided, Prewired for Alarm System, Primary Bed - 1st Floor, Subdivided, Utility Room, Walk In Closet, Walk-In Closet(s), Washer Hookup, Window Coverings
Details
- Parcel number: 71110406800
Construction
Type & style
- Home type: SingleFamily
- Property subtype: SingleFamily
Condition
- Year built: 2023
Community & HOA
Community
- Security: Security System
Location
- Region: Conroe
Financial & listing details
- Lease term: Long Term,12 Months
Price history
| Date | Event | Price |
|---|---|---|
| 11/5/2025 | Listed for rent | $1,950$1/sqft |
Source: | ||
| 5/31/2023 | Listing removed | -- |
Source: | ||
| 4/20/2023 | Pending sale | $385,468$176/sqft |
Source: | ||
| 4/14/2023 | Price change | $385,468+0.5%$176/sqft |
Source: | ||
| 2/15/2023 | Listed for sale | $383,683$175/sqft |
Source: | ||

