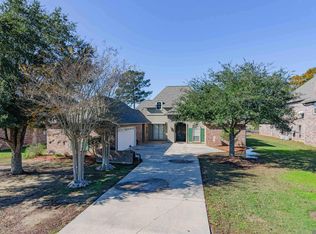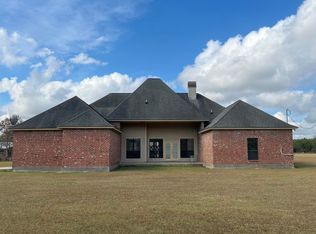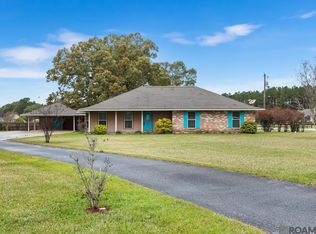[OPEN HOUSE NOVEMBER 9th, 2 - 4 pm]Welcome to your private country retreat! Sitting on two serene acres, this beautifully maintained, single-owner home offers the very best of peaceful country living. The front porch can accommodate a dozen rocking chairs where you can rest and enjoy the pastoral views. Inside there is a formal living and dining room that flows into a bright galley kitchen and breakfast area. Cathedral ceilings compliment the living room with a wet bar and brick mantle fireplace. Hardwood floors in the living area bring character and warmth to the heart of the home. The spacious bedrooms are bright and offer ample storage. The over-sized Primary Bedroom offers an en suite. bath and walk in closets. The back patio makes way to a large workshop and storage building and you can enjoy peace and quiet in this well maintained single-owner property. The 3 car garage is also conditioned for climate control and there's room for 10 cars along the U-shaped driveway. Call today for a private tour. Make this Greensburg Gem your forever home! SELLER to provide a carpet allowance.
For sale
$425,000
1595 Pumping Station Rd, Greensburg, LA 70441
4beds
3,165sqft
Est.:
Single Family Residence, Residential
Built in 1994
2 Acres Lot
$-- Zestimate®
$134/sqft
$-- HOA
What's special
Ample storageBack patioFront porchOver-sized primary bedroomSpacious bedroomsWet barBrick mantle fireplace
- 241 days |
- 120 |
- 4 |
Zillow last checked: 8 hours ago
Listing updated: November 17, 2025 at 09:24pm
Listed by:
Matt Bruno,
Keller Williams Realty Red Stick Partners 225-768-1800
Source: ROAM MLS,MLS#: 2025007914
Tour with a local agent
Facts & features
Interior
Bedrooms & bathrooms
- Bedrooms: 4
- Bathrooms: 3
- Full bathrooms: 3
Rooms
- Room types: Bedroom, Primary Bedroom, Living Room
Primary bedroom
- Features: En Suite Bath, 2 Closets or More, Ceiling 9ft Plus, Ceiling Fan(s)
- Level: First
- Area: 418
- Dimensions: 19 x 22
Bedroom 1
- Level: First
- Area: 154
- Dimensions: 14 x 11
Bedroom 2
- Level: First
- Area: 130
- Dimensions: 10 x 13
Bedroom 3
- Level: First
- Area: 168
- Dimensions: 14 x 12
Kitchen
- Features: Kitchen Island, Pantry
Living room
- Level: First
- Area: 500
- Dimensions: 25 x 20
Heating
- Central
Cooling
- Central Air, Ceiling Fan(s)
Appliances
- Included: Elec Stove Con, Electric Cooktop, Disposal, Microwave, Oven, Separate Cooktop
- Laundry: Laundry Room, Electric Dryer Hookup, Washer Hookup, Inside, Washer/Dryer Hookups
Features
- Ceiling 9'+
- Flooring: Carpet, Ceramic Tile
- Attic: Attic Access
- Number of fireplaces: 1
Interior area
- Total structure area: 5,489
- Total interior livable area: 3,165 sqft
Video & virtual tour
Property
Parking
- Total spaces: 4
- Parking features: 4+ Cars Park, Garage
Features
- Stories: 1
- Patio & porch: Patio
Lot
- Size: 2 Acres
- Dimensions: ~208 x 208
Details
- Parcel number: 0024414
- Special conditions: Standard
Construction
Type & style
- Home type: SingleFamily
- Architectural style: Traditional
- Property subtype: Single Family Residence, Residential
Materials
- Brick Siding
- Foundation: Slab
- Roof: Shingle
Condition
- New construction: No
- Year built: 1994
Utilities & green energy
- Gas: E. Feliciana Gas
- Sewer: Public Sewer
- Water: Public
- Utilities for property: Cable Connected
Community & HOA
Community
- Security: Smoke Detector(s)
- Subdivision: Not A Subdivision
Location
- Region: Greensburg
Financial & listing details
- Price per square foot: $134/sqft
- Tax assessed value: $74,400
- Annual tax amount: $1,496
- Price range: $425K - $425K
- Date on market: 5/1/2025
- Listing terms: Cash,Conventional,FHA
Estimated market value
Not available
Estimated sales range
Not available
Not available
Price history
Price history
| Date | Event | Price |
|---|---|---|
| 7/28/2025 | Price change | $425,000-5.6%$134/sqft |
Source: | ||
| 5/1/2025 | Listed for sale | $450,000$142/sqft |
Source: | ||
Public tax history
Public tax history
| Year | Property taxes | Tax assessment |
|---|---|---|
| 2024 | $1,496 -0.5% | $9,150 |
| 2023 | $1,503 | $9,150 |
| 2022 | $1,503 +3.6% | $9,150 |
Find assessor info on the county website
BuyAbility℠ payment
Est. payment
$2,315/mo
Principal & interest
$2017
Property taxes
$149
Home insurance
$149
Climate risks
Neighborhood: 70441
Nearby schools
GreatSchools rating
- 3/10St. Helena Central Elementary SchoolGrades: 3-6Distance: 4.1 mi
- 2/10St. Helena Central High SchoolGrades: 7-12Distance: 5.9 mi
- NASt. Helena Early Learning CenterGrades: PK-2Distance: 4.3 mi
Schools provided by the listing agent
- District: St Helena Parish
Source: ROAM MLS. This data may not be complete. We recommend contacting the local school district to confirm school assignments for this home.
- Loading
- Loading




